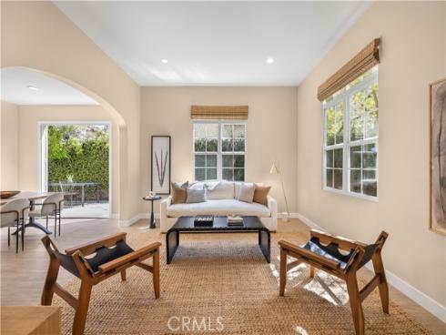
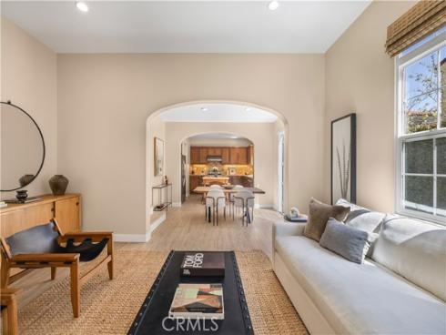
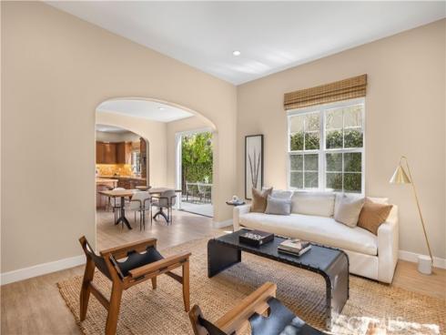
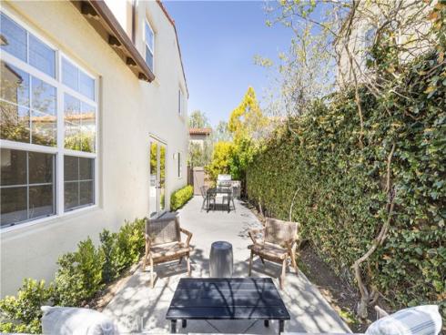
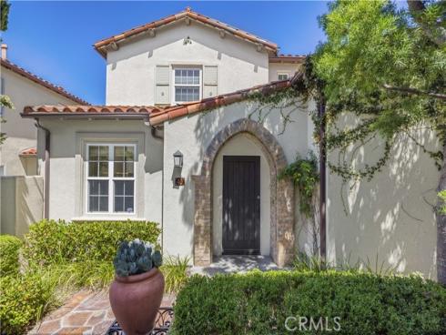
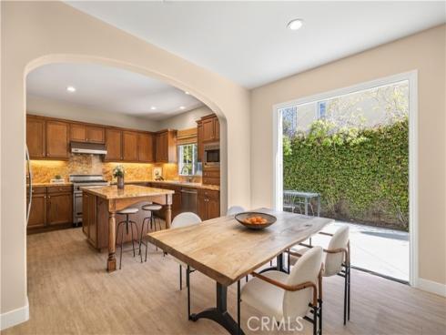
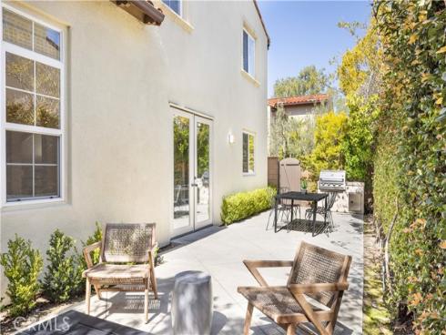
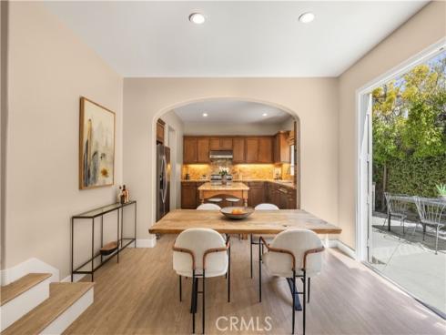
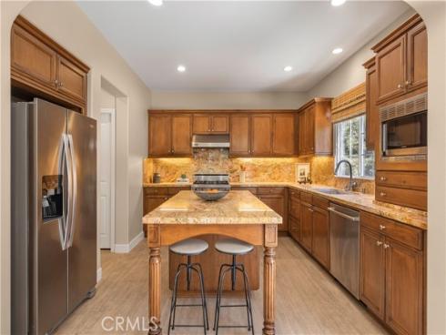
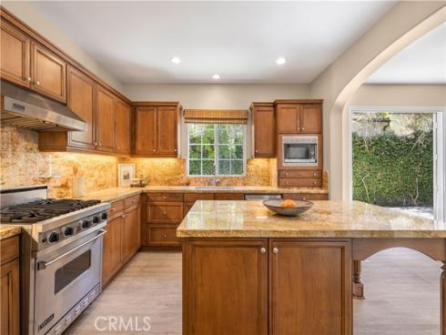
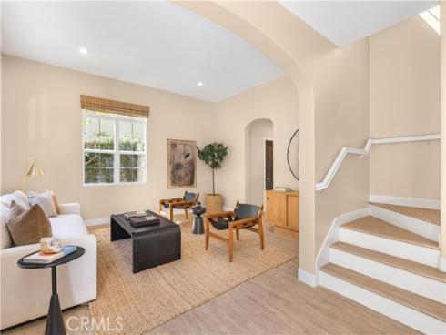
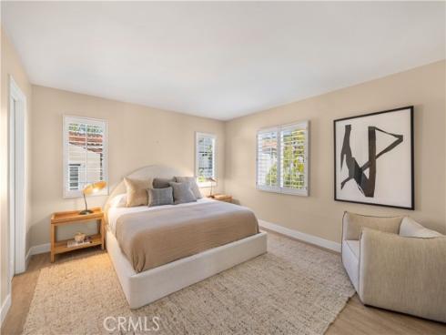
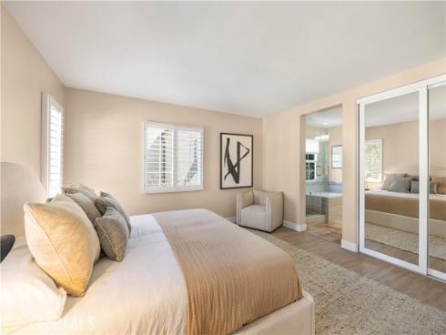
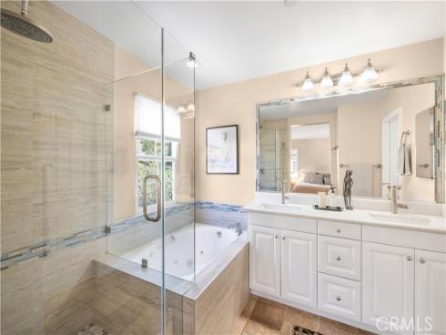
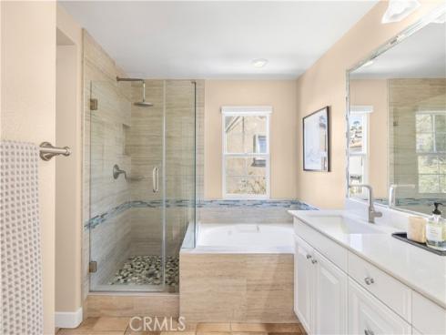
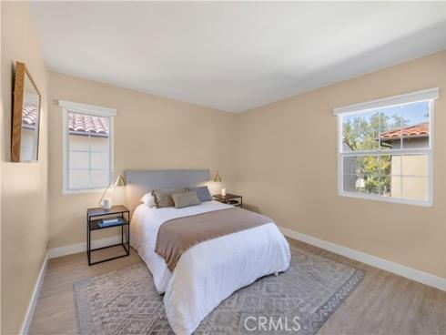
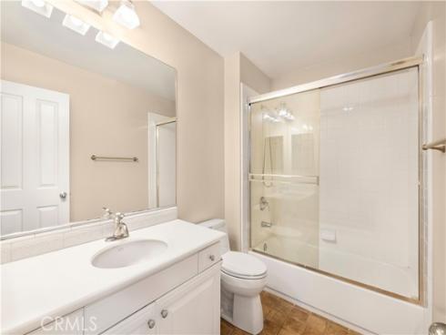
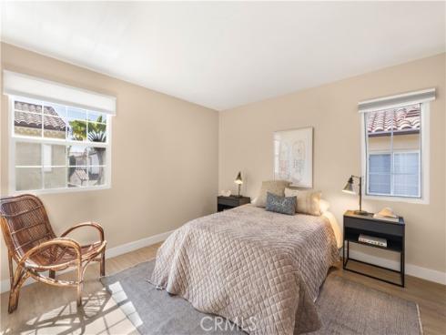
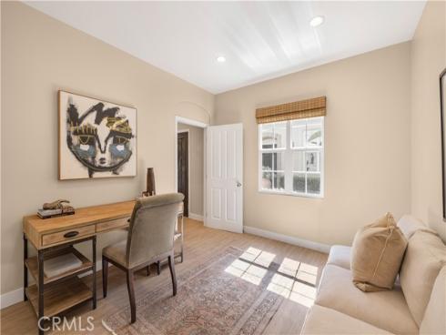
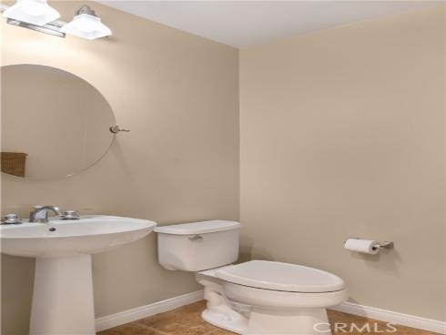
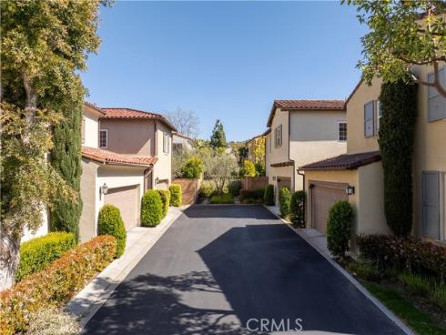
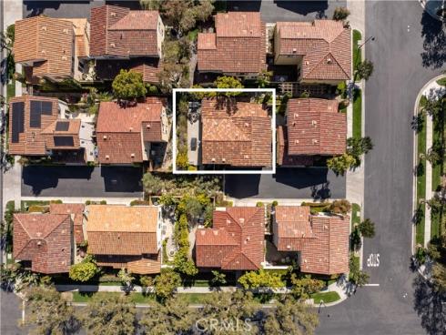
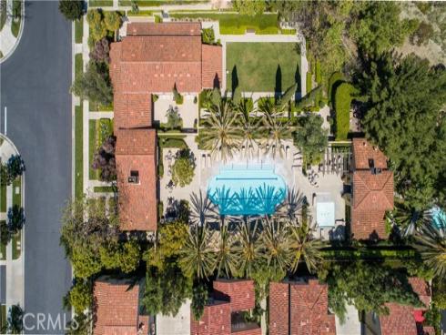
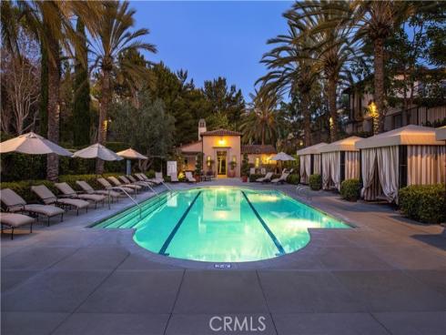


Rarely available, this stunning Tuscan-style home is the largest plan in the highly sought-after, guard-gated community of Turtle Ridge, offering luxury, space, and resort-style living at its finest. Step inside to discover soaring vaulted ceilings, custom plantation shutters, and designer paint, creating an elegant yet inviting atmosphere. The gourmet kitchen is a chef’s dream, featuring granite counters, under-cabinet LED lighting, Viking Professional and Bosch stainless steel appliances, and a spacious center island—perfect for entertaining. The formal dining room, with double French doors, opens to a private backyard oasis complete with a built-in BBQ, ideal for alfresco dining. Upstairs, the luxurious master suite impresses with both a walk-in closet and additional custom wall closet. The spa-like master bath features an extra-deep oval jetted tub, frameless glass shower enclosure, dual vanities with quartz countertop, and premium fixtures. Two additional well-appointed bedrooms upstairs share a stylish hall bathroom, offering comfortable accommodations for family or guests. A versatile main-floor bedroom can serve as a fourth bedroom, guest suite, or home office. Residents of Turtle Ridge enjoy exclusive access to resort-style amenities, including a large pool, cabanas, a wading pool, a spa, and a clubhouse with a full custom kitchen for private events. The award-winning Vista Verde K-8 school is just steps away, feeding into top-ranked University High School, the highest-rated in Orange County. Ideally located near UCI, Fashion Island, and a short scenic drive to Newport Coast’s beaches and the luxurious Pelican Hill Resort, this home offers an unparalleled lifestyle in one of Irvine’s most prestigious neighborhoods.