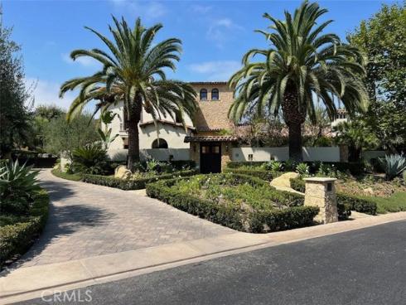
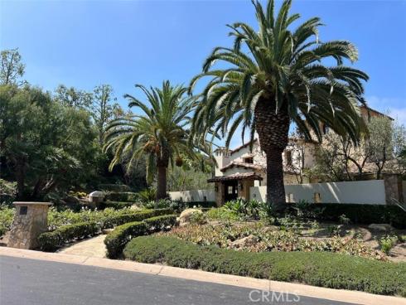
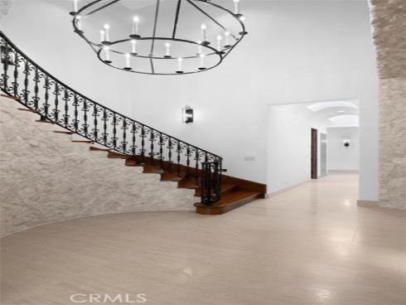
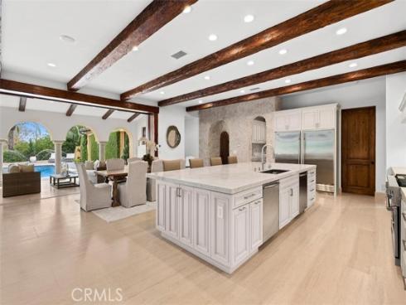
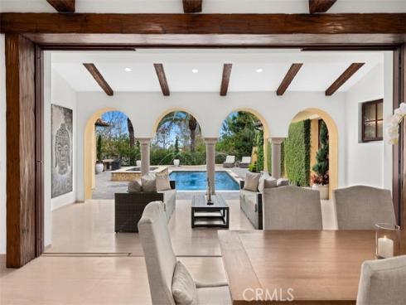
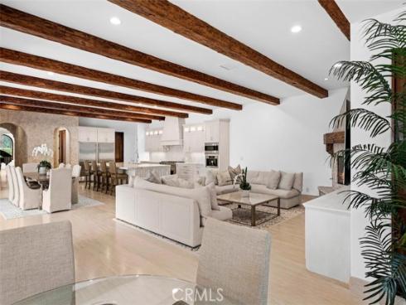
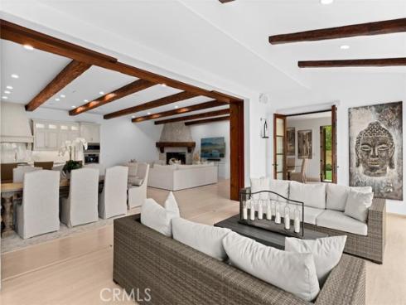
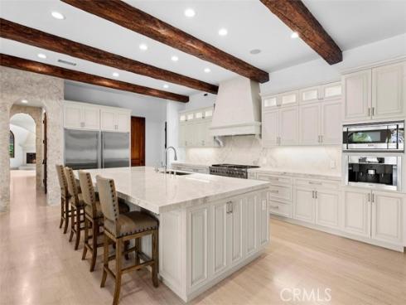
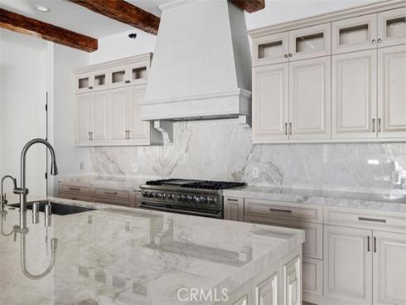
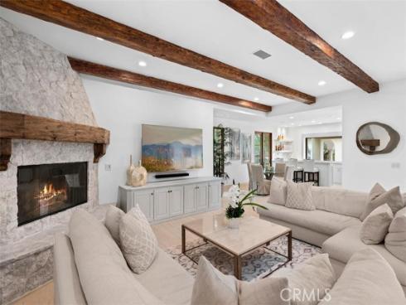
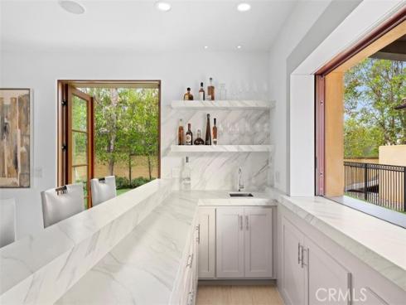
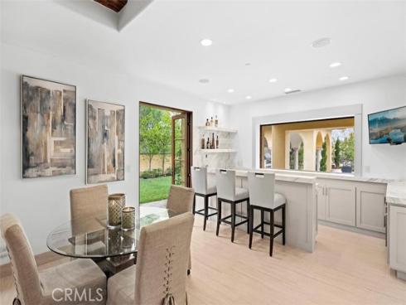
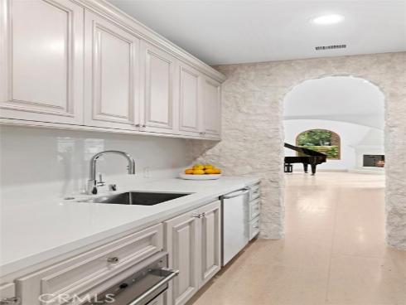
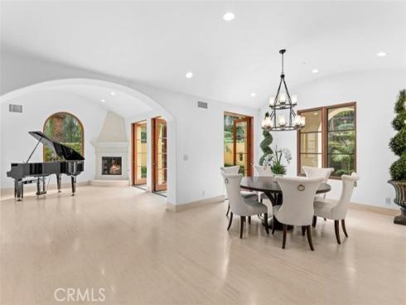
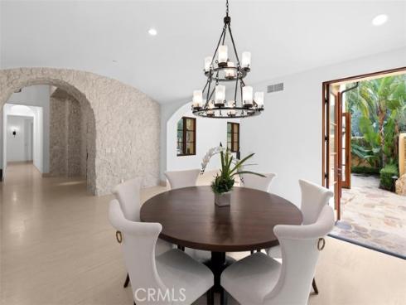
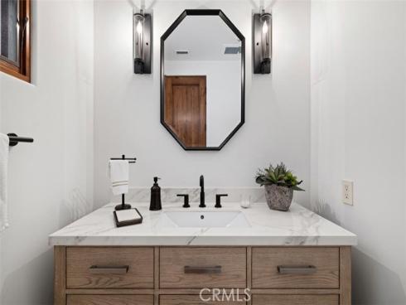
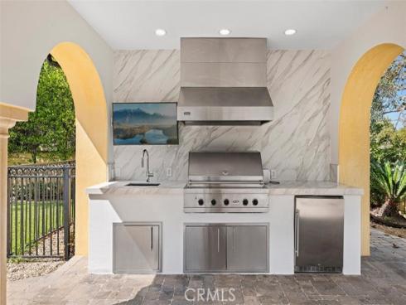
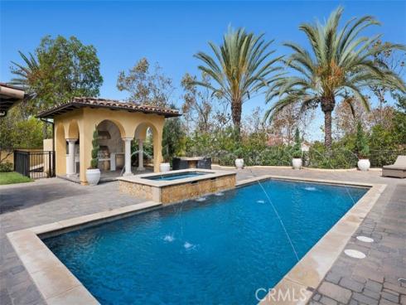
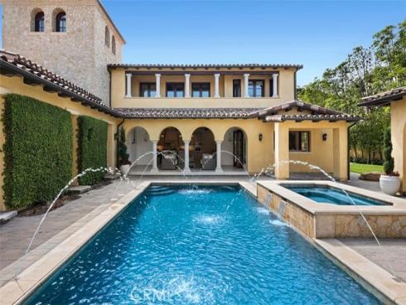
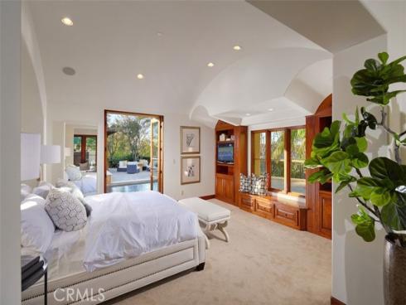
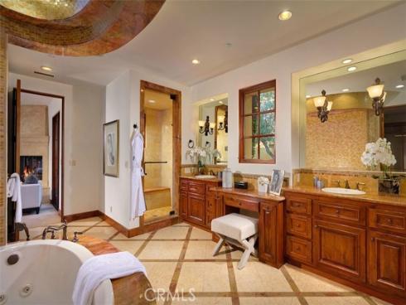
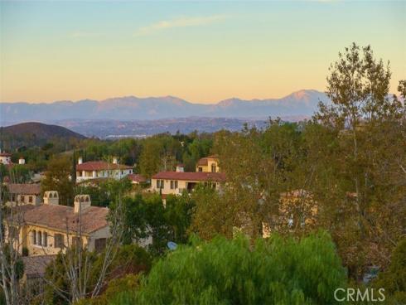

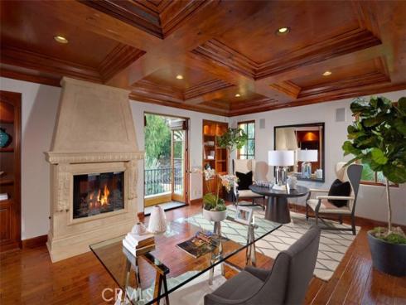
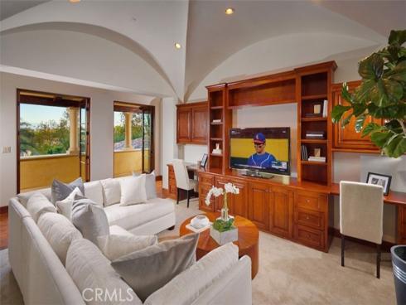
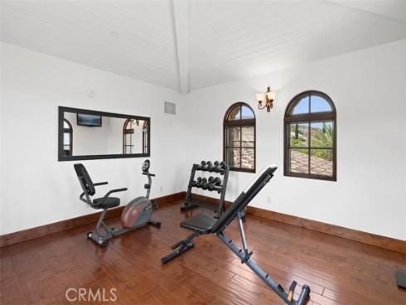
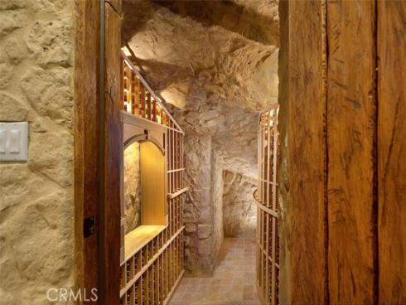
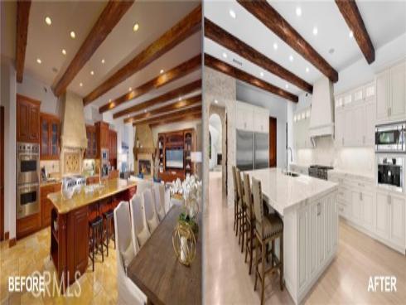
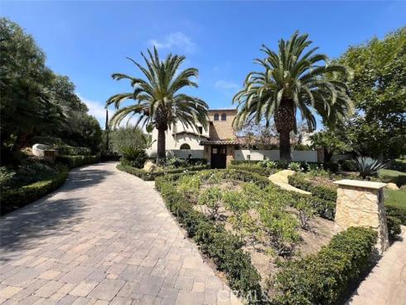
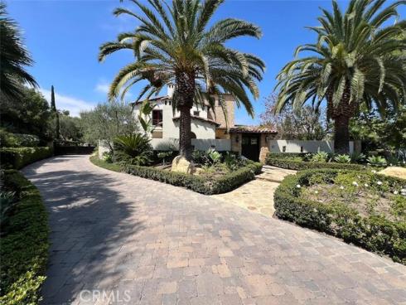


SOLD FULLY FURNISHED. Optional 5th bedroom. This beautifully remodeled and sought-after Shady Canyon custom estate offers a fabulous floor plan with seamless indoor/outdoor entertaining areas. Sited on an extra-large and private lot, the custom estate offers elegant living with an airy floor plan. The estate offers seamless entertaining with large open spaces including the expansive, open-concept remodeled chef’s kitchen with family room while a wall of folding glass doors extends to the resort grounds with pool/spa, covered loggia & outdoor kitchen with built-in barbecue and forever views. A main-floor master suite includes a sizable retreat area with fireplace and French doors to a secluded patio, as well as a spa-inspired bath with an impressive soaking tub under a skylight. Additionally, the home offers three bedroom en suites, bonus room and a noteworthy executive wood paneled office. A third-floor tower creates an ideal space for a studio or exercise room. Additional features include a beautiful, long driveway leads a gated motor court with 4-car garage and plenty of parking spaces for your cars; three bedroom en suites and an executive office. Shady Canyon residents enjoy close-proximity to award-winning schools, John Wayne Airport & University of California, Irvine (UCI). Shady Canyon residents enjoy close-proximity to award-winning schools, John Wayne Airport & University of California, Irvine (UCI).