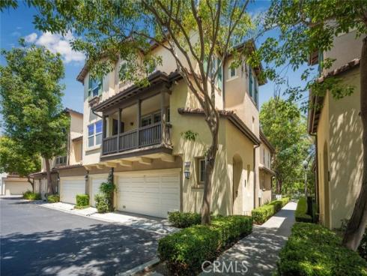
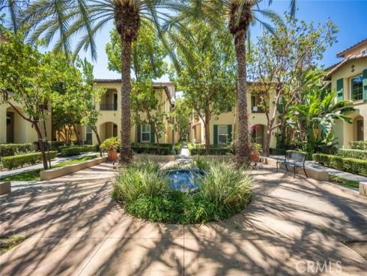
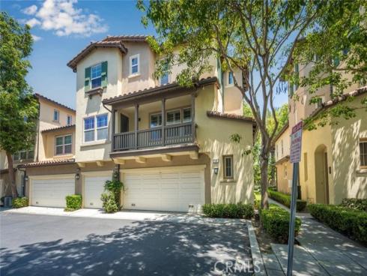
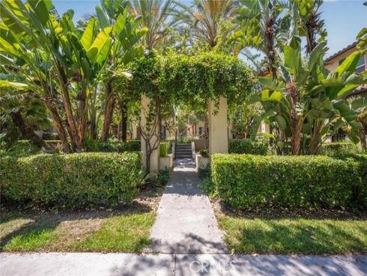
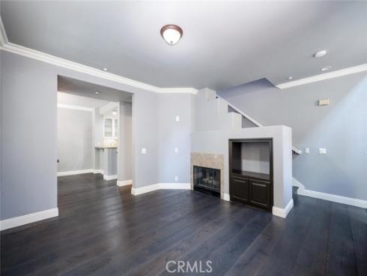
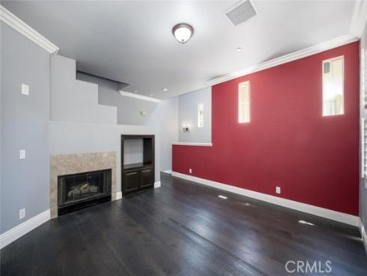
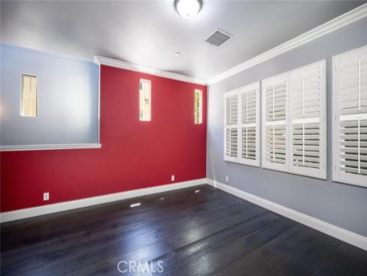
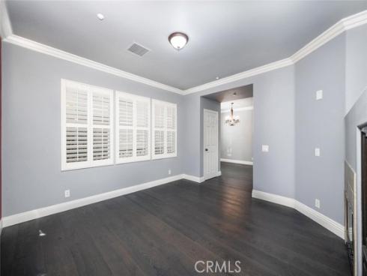
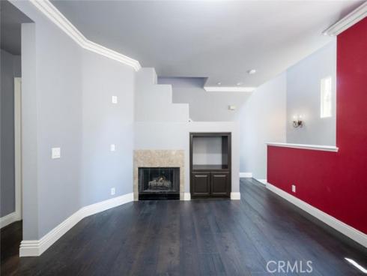
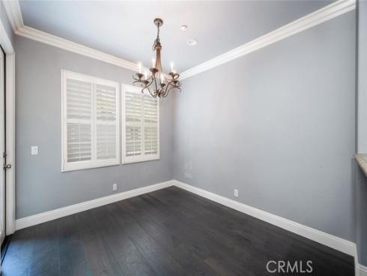
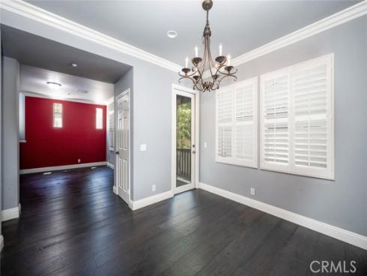
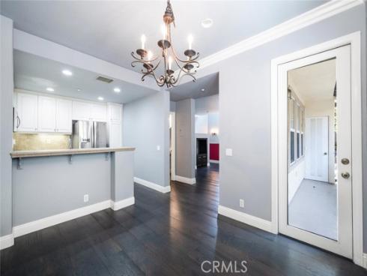
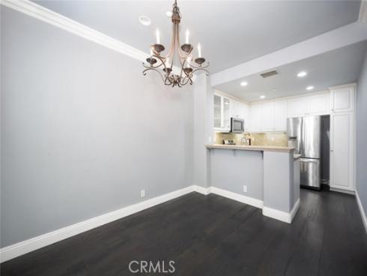
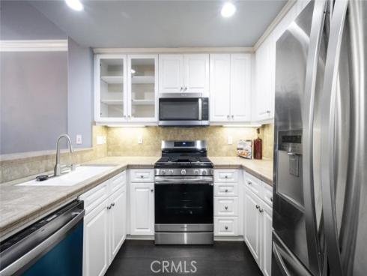
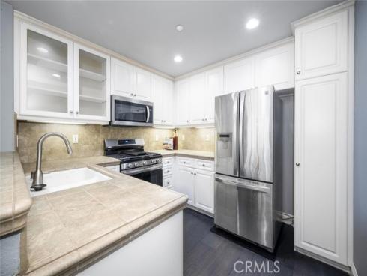
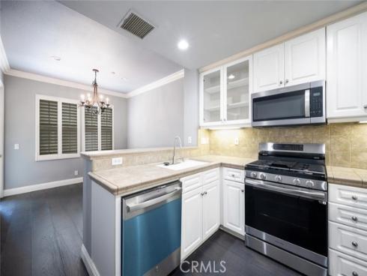
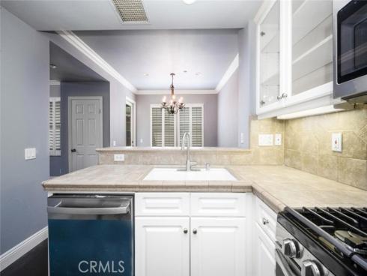
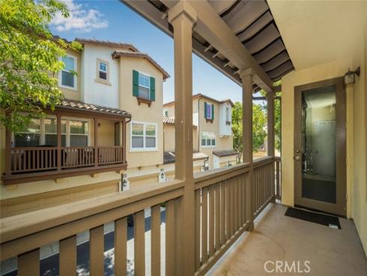
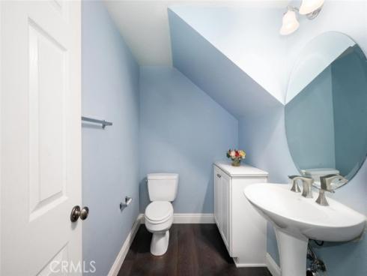
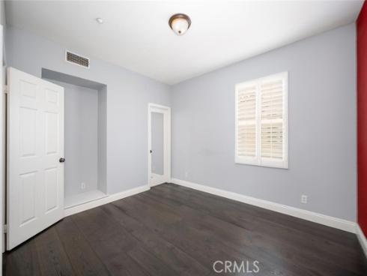
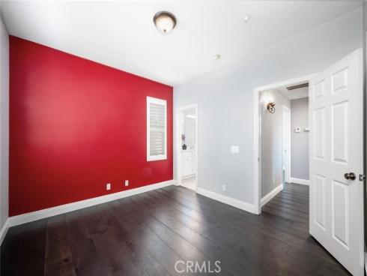
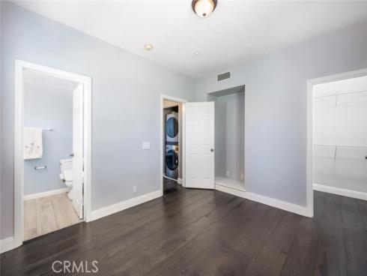
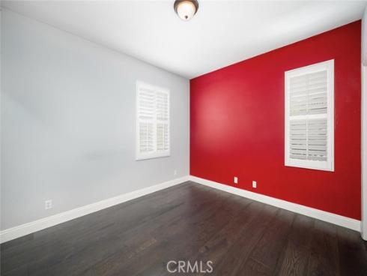
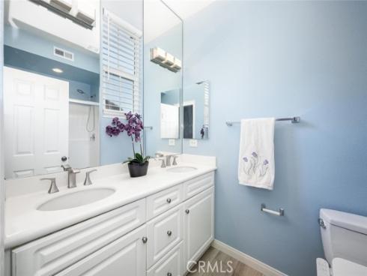
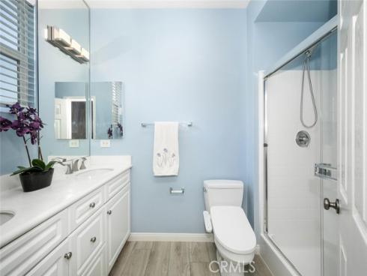
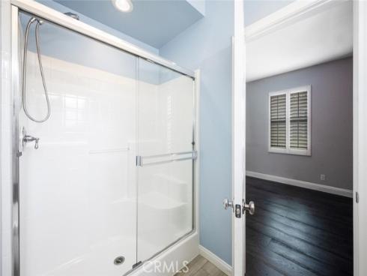
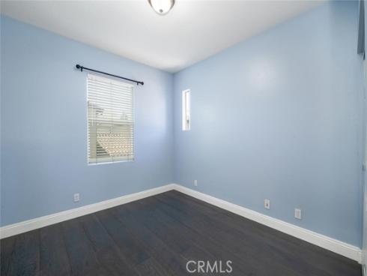
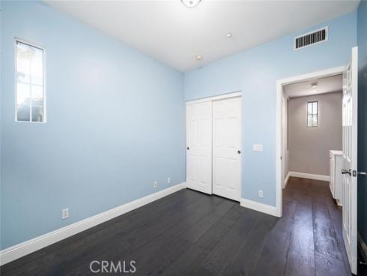
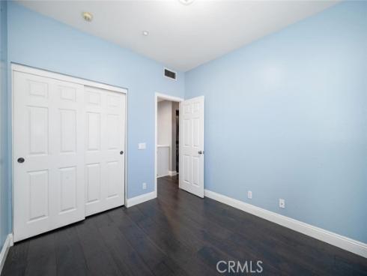
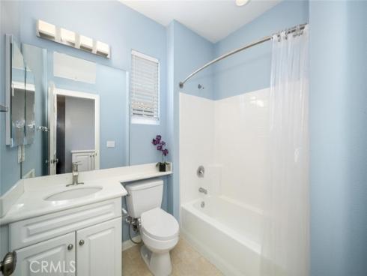
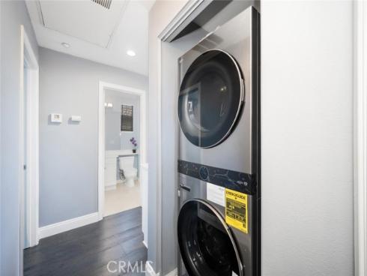
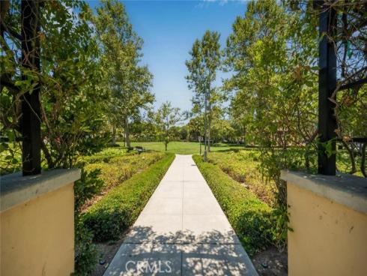
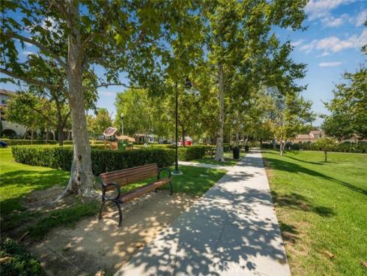
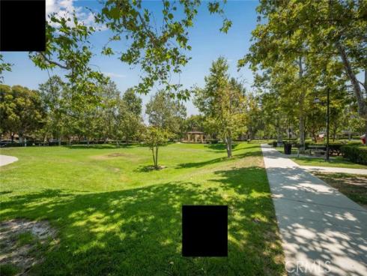


Welcome to this stunning condo in the highly sought-after Quail Hill community of Irvine. This beautifully maintained home features elegant laminate flooring throughout all levels and charming plantation shutters on the main floor. The kitchen boasts a suite of brand-new stainless steel appliances, including a Samsung 5-burner gas range, a GE dishwasher, and a Whirlpool microwave oven. Additionally, a new stainless steel stackable washer and dryer add convenience to your daily routine. The sleek, all-white cabinetry adds a touch of modern sophistication, creating a bright and airy feel. Relax in the inviting living room, where a cozy fireplace awaits for those cool winter evenings. The home is adorned with custom paint, enhancing its contemporary appeal. The spacious primary bedroom offers a generous walk-in closet and an en suite bathroom complete with dual vanities and a walk-in shower. Both bathrooms are thoughtfully equipped with bidet toilets for added comfort. As a resident of the Jasmine Community, you'll enjoy access to a range of amenities, including a fitness center, three pools, spas, tennis courts, parks, and walking trails. Additionally, the acclaimed Irvine School District is within easy reach. Conveniently located near shops, restaurants, and major landmarks such as The Irvine Spectrum, Hoag Hospital, and Kaiser Hospital, this condo is perfectly situated for both relaxation and convenience.