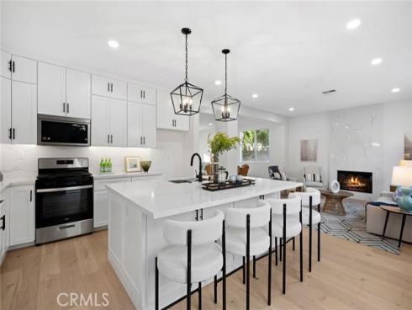
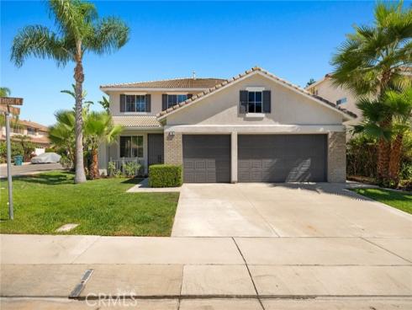
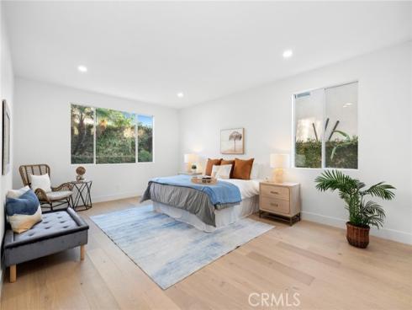
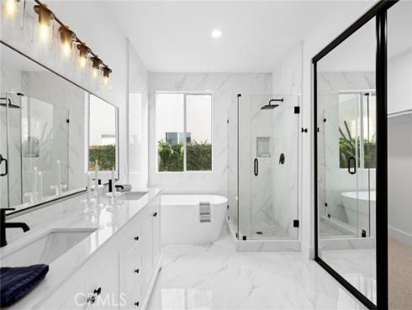
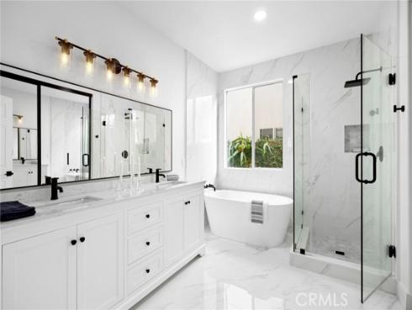
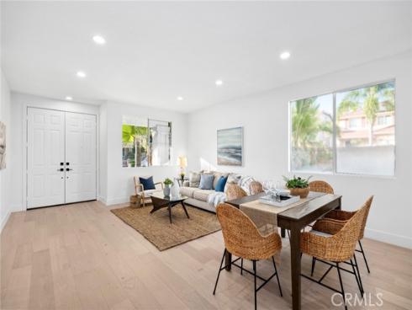
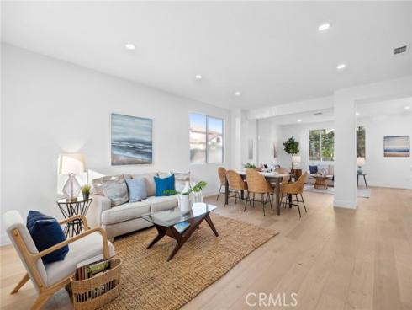
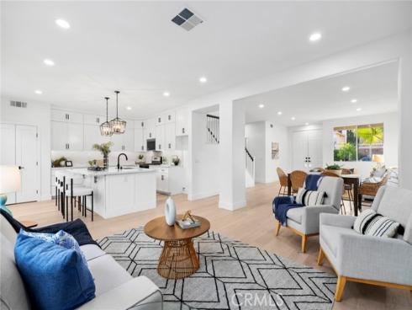
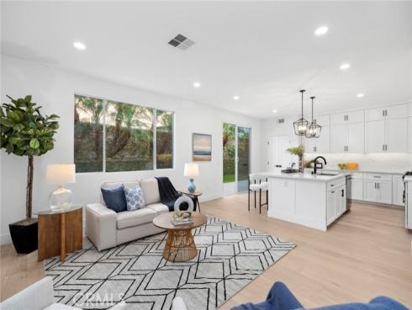
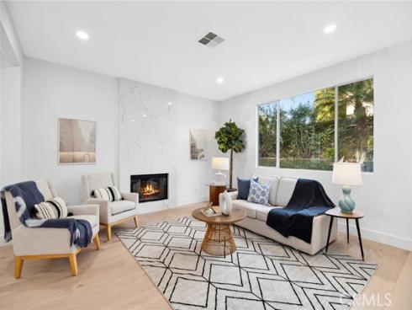
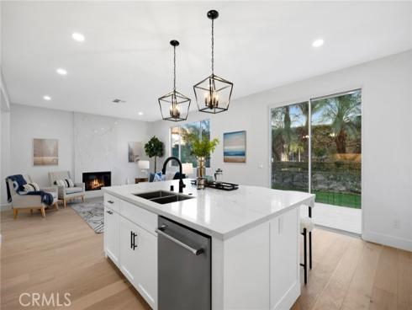
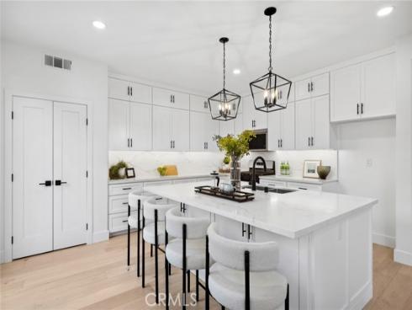
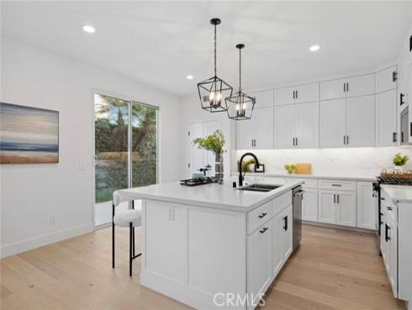
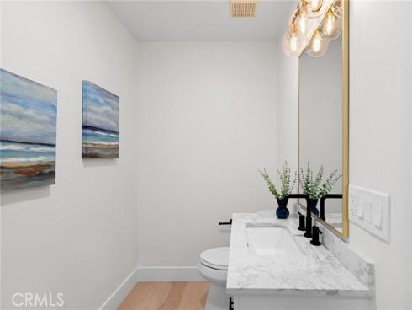
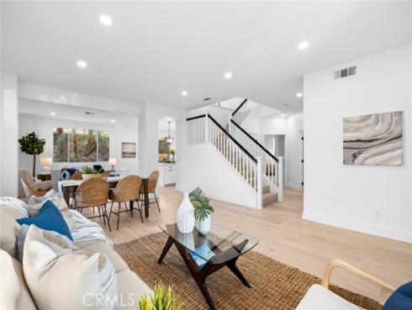
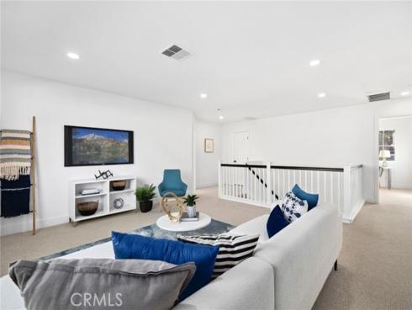
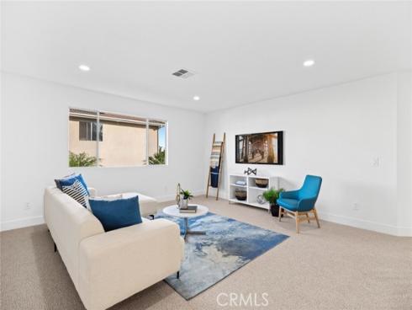
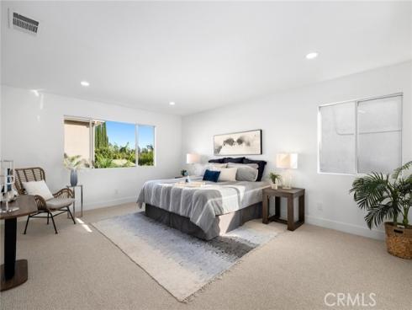
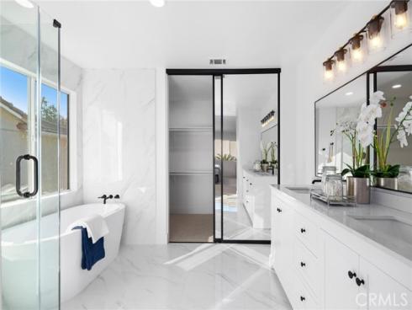
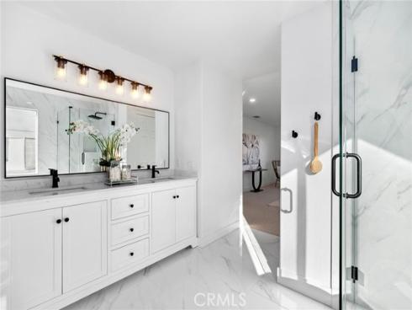
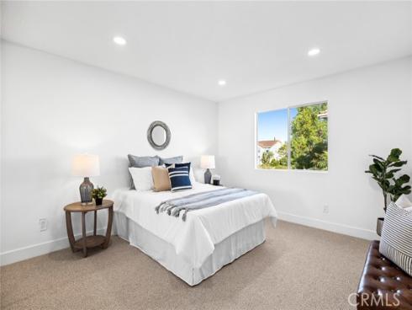
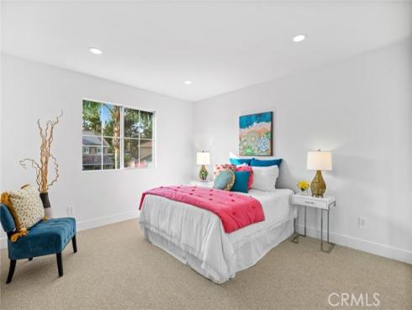

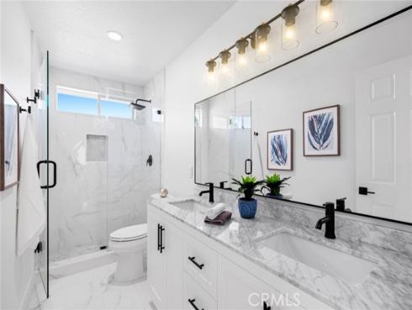
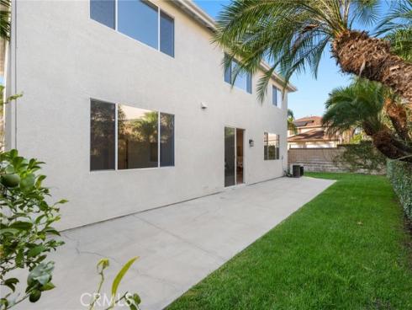
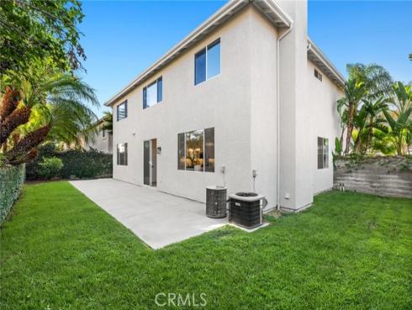
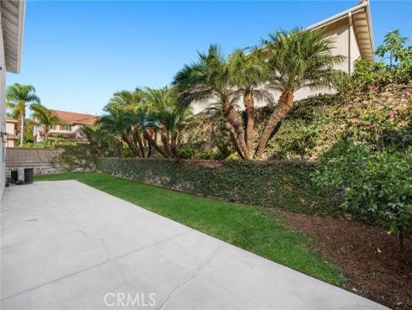
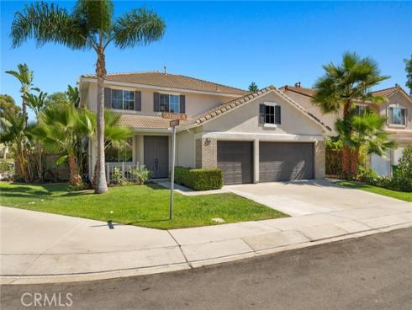


Dual Luxury Living: Elegant FIRST FLOOR PRIMARY MASTER SUITE with a SECOND PRIMARY MASTER SUITE UPSTAIRS for Ultimate Flexibility and Comfort -- This exquisite single-family home, nestled on a generous 6,500 square foot CORNER LOT, offers a blend of luxury and comfort with its thoughtfully designed 5-bedroom, 3.5-bathroom, plus a loft layout, spanning 3,400 square feet. The highlight of this home is the lavish first-floor primary suite, offering the perfect retreat for privacy and convenience. Inside, the home showcases light-colored hardwood floors, complemented by elegant white cabinetry and marble-inspired countertops, all enhanced by brand-new vanities and stylish light fixtures. The heart of the home is the gourmet kitchen, featuring a spacious island adorned with decorative pendant lights, a breakfast counter, and pantry. The living area is a masterpiece, with a striking floor-to-ceiling fireplace accent and ambient recessed lighting. Upstairs, a second primary bedroom provides flexibility for guests or multi-generational living. This corner-lot gem also includes dual A/C units, for year-round comfort without the extra cost of cooling the entire home, an interior laundry room, a 3-car garage with sleek epoxy floors, expansive walk-in closets and NO HOA. Situated in the desirable West Irvine community, this home is just a short stroll from award-winning school Myford Elementary and parks, with The Market Place and the 261 toll road conveniently nearby. Assigned to award winning schools Myford ES, Pioneer MS and Beckman HS.