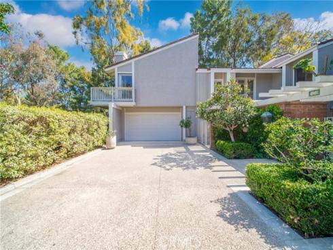
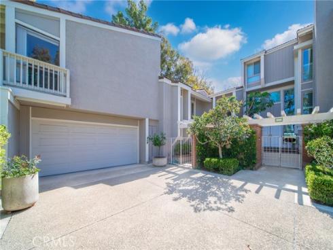
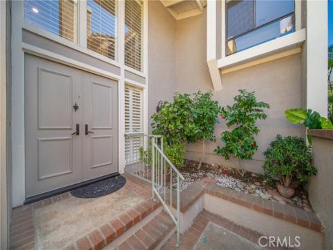
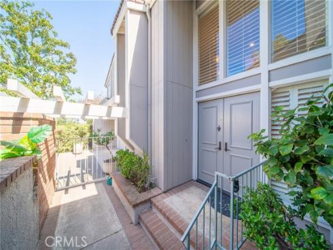
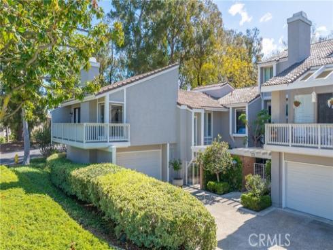
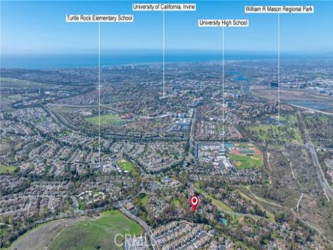
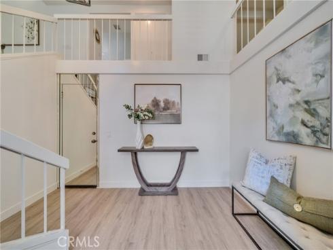
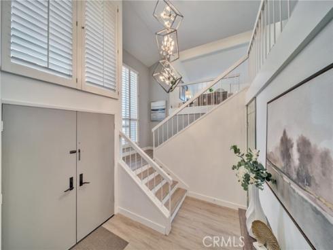
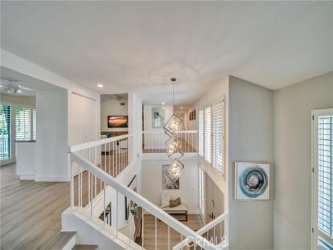
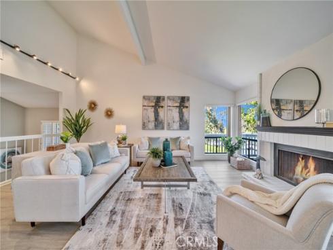
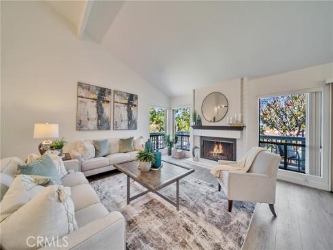
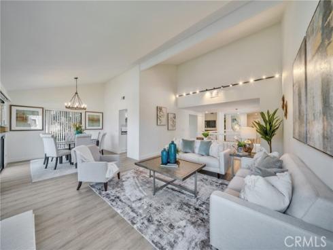
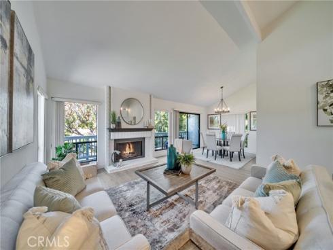
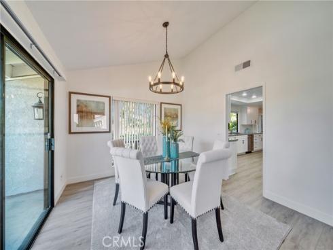
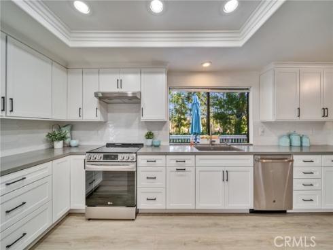
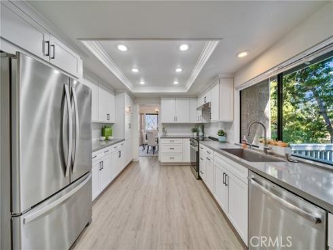
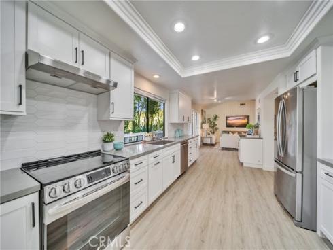
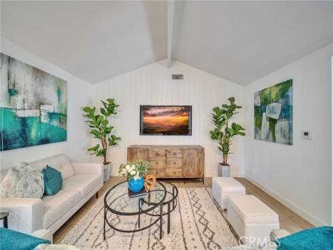
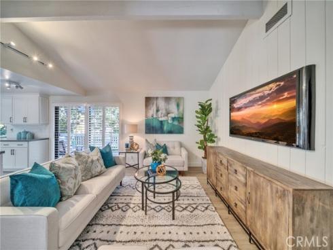
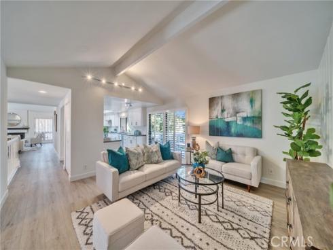
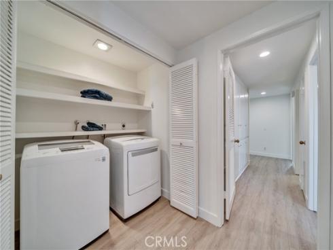
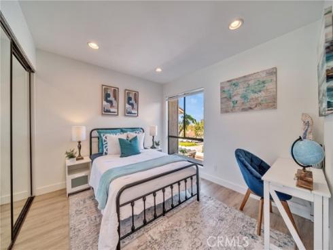
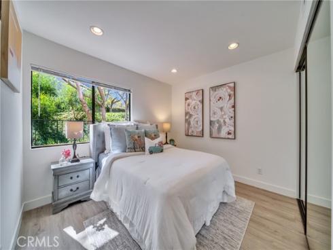
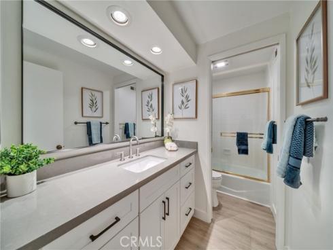
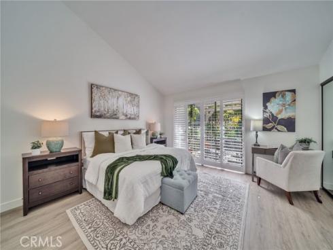
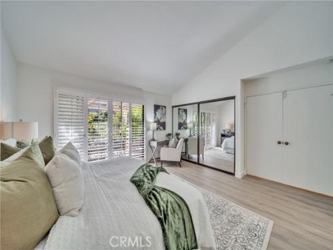
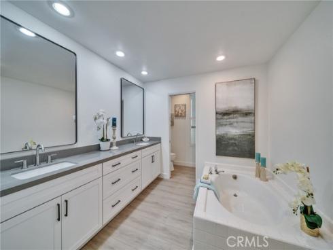
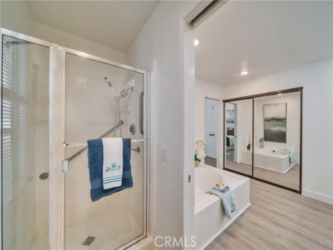
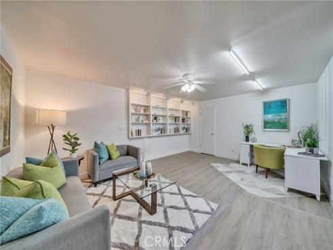
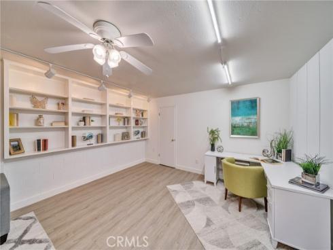
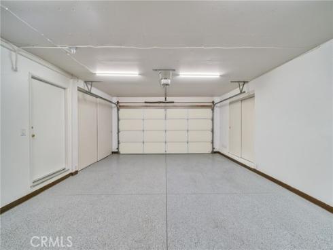
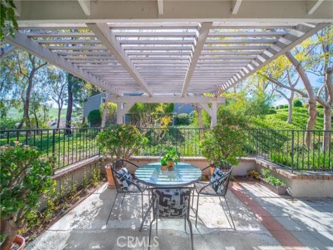
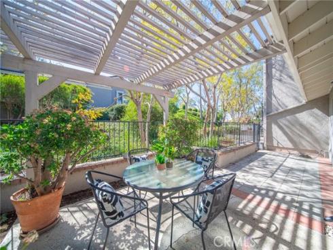
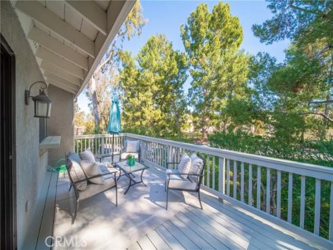
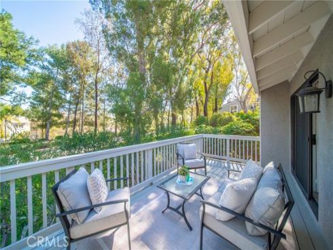
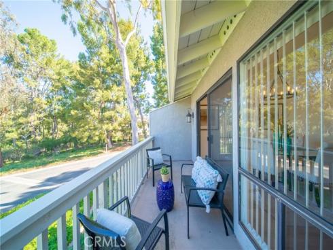
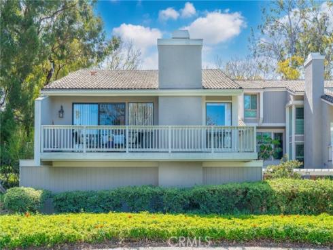
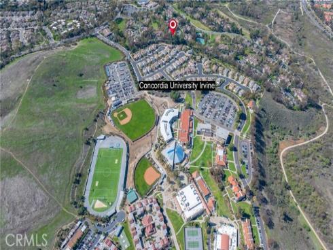


This newly remodeled, end-unit Madison floor plan seamlessly blends modern sophistication with timeless appeal. Thoughtfully designed for both style and comfort, this residence features a brand-new remodeled kitchen, three spacious bedrooms, and two elegantly updated bathrooms. All main living areas are conveniently situated on one level, enhanced by soaring vaulted ceilings, expansive glass sliding doors, and large windows that bathe the interiors in natural light while framing breathtaking views of mature trees and twinkling city lights. Adding to the home’s versatility, a permitted 261 sq. ft. bonus room on the ground floor—currently used as an office—is not included in the official square footage, increasing the total usable space to over 2,500 sq. ft. Designed for effortless indoor-outdoor living, this home boasts three private patios, perfect for alfresco dining, morning coffee, or peaceful relaxation. Residents enjoy access to HOA amenities, including a swimming pool, spa, tennis courts, and scenic walking trails that meander through a 50-acre urban forest, seamlessly connecting to Mason Regional Nature Park. Ideally located within walking distance to Turtle Rock Elementary, University High School, and UCI, this home offers an unparalleled lifestyle in one of the area’s most desirable communities. Don’t miss this extraordinary opportunity.