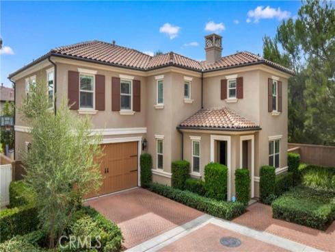
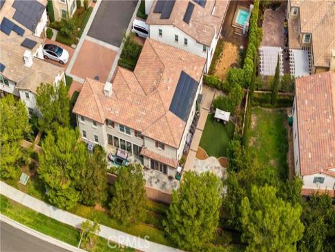
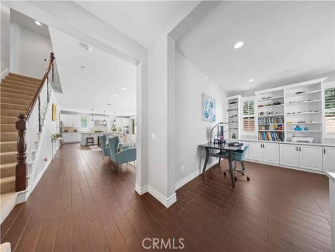
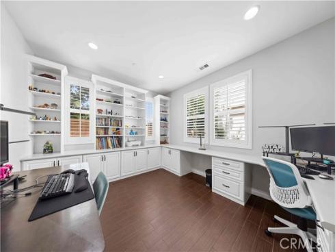
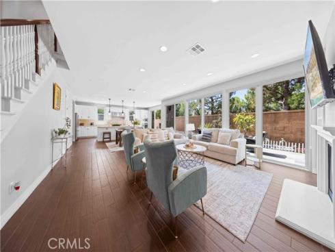
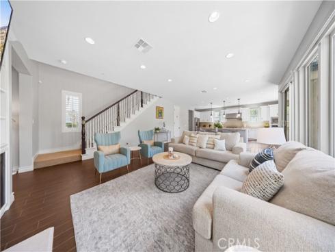
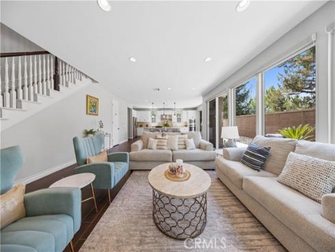
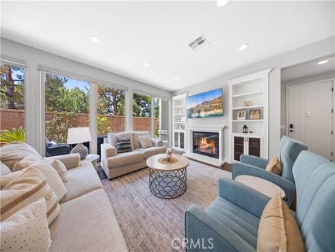
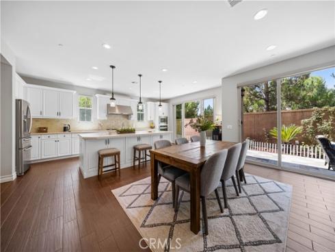
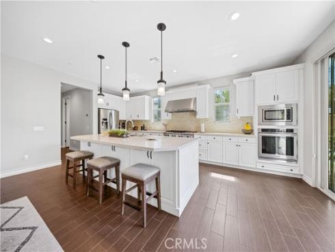
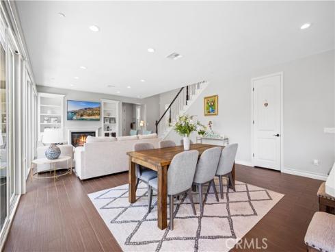
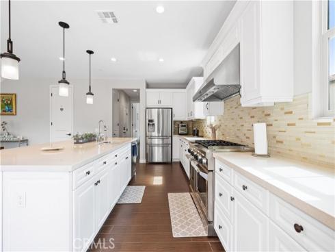
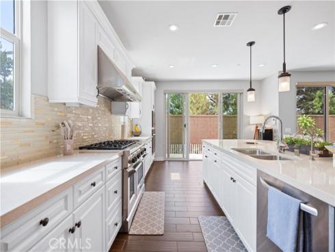
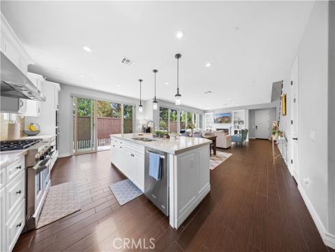
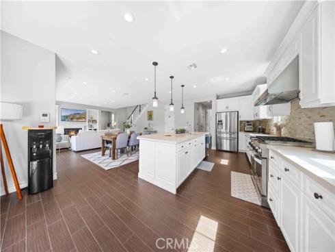
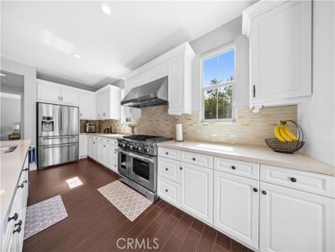
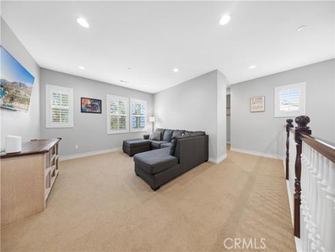
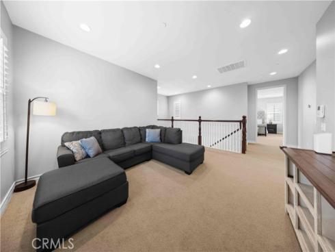
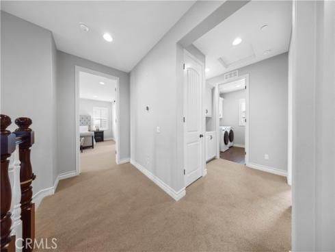
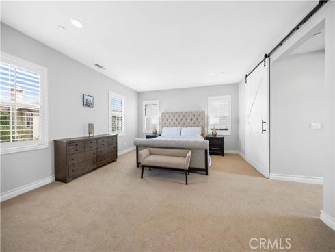
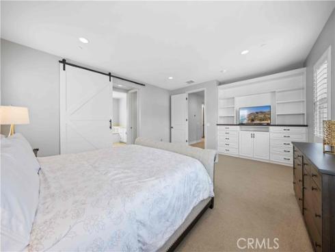
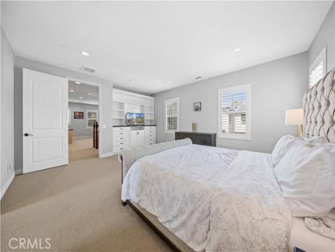
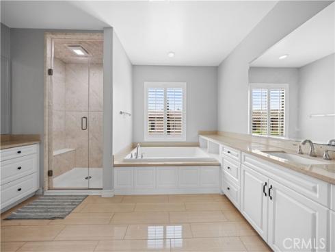
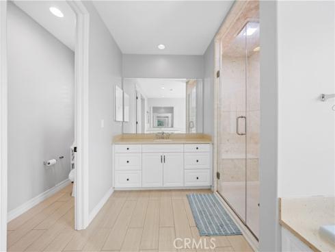
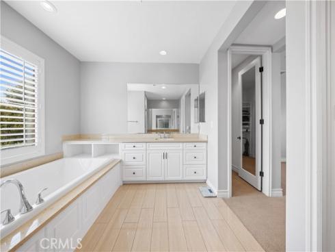
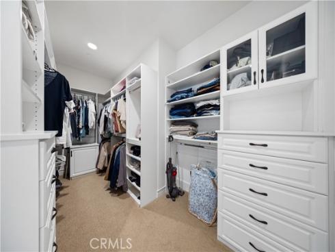
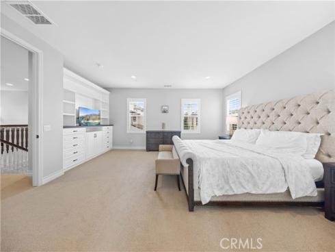
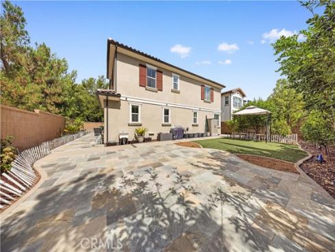
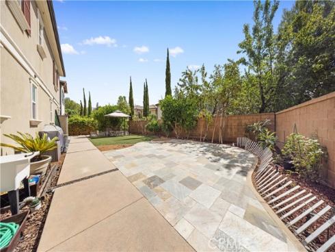
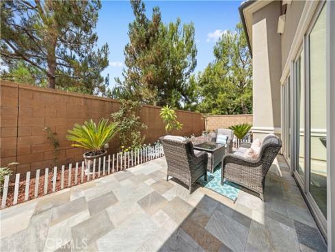
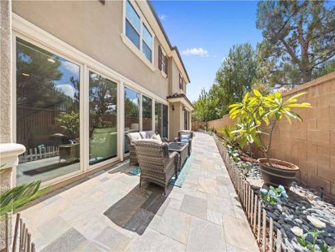
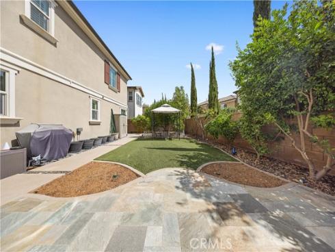
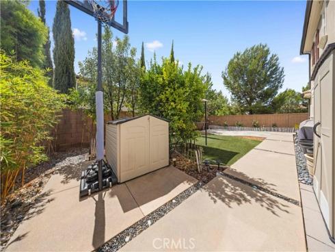
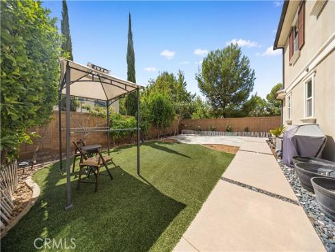
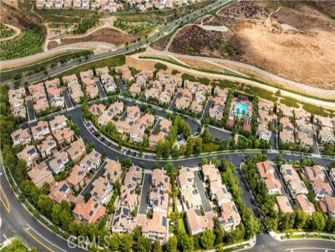
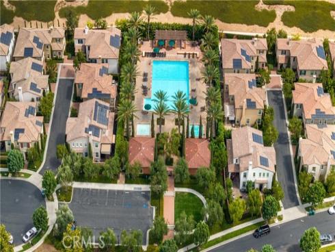
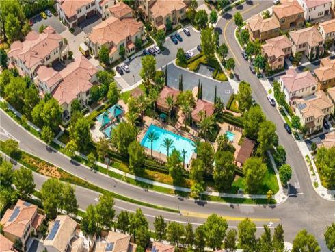

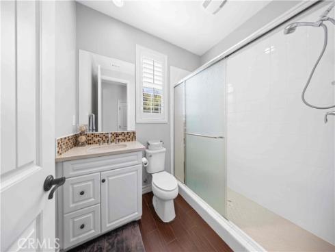
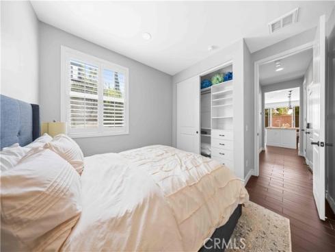
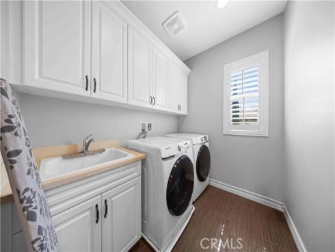
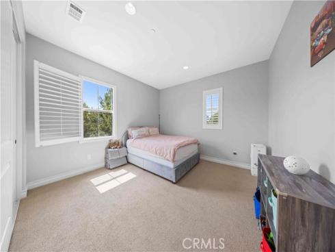
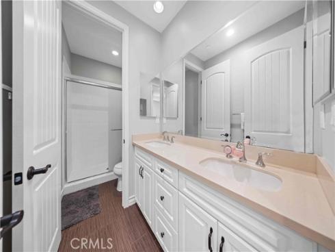
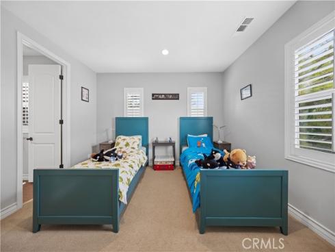
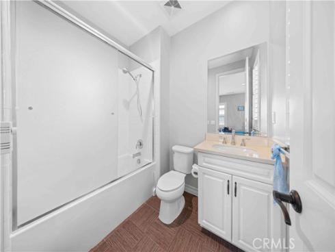


Beautiful House with Motivated Seller Developed by KB Homes, the Garden Hill community is one of the most sought-after neighborhoods in the Village of Portola Springs. This stunning home offers 4 bedrooms (including 1 on the main level), 4 bathrooms, and boasts an open-concept design perfect for entertaining or spending quality time with the family. Situated on an expansive corner lot (5793 SF), the gourmet kitchen features a large island with bar seating, white cabinetry, stainless steel appliances, and flows seamlessly into a spacious great room with bi-sliding doors that fill the space with natural light. Upstairs, you'll find a generous loft offering a secondary living area, a large primary bedroom with an ensuite bath that includes a walk-in shower, separate tub, dual vanities, and a walk-in closet. The two additional upstairs bedrooms each have their own designated bathrooms (one ensuite, one in the hallway) and a convenient laundry room. The backyard is one of the largest in the area, perfect for outdoor activities. The home also includes a two-car garage, two-car driveway, and solar panels to help reduce energy costs. Portola Springs is an award-winning village, recognized as the Village of the Year in 2018 and 2019, and is zoned for top-rated schools: Loma Ridge Elementary, Jeffrey Trails Middle, and Portola High School. Residents enjoy access to numerous amenities, including multiple swimming pools, parks, a new sports park, a community center, and trails leading to Irvine's Northern Open Space Preserve. You'll love living here!