
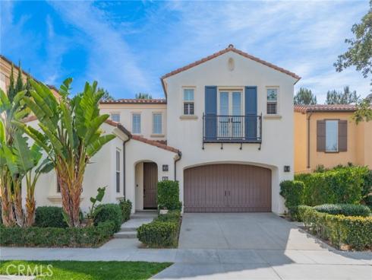
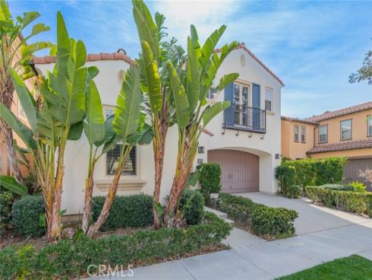
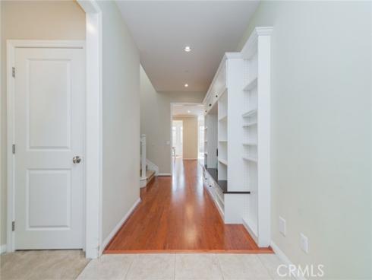
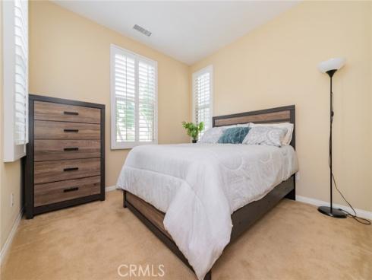
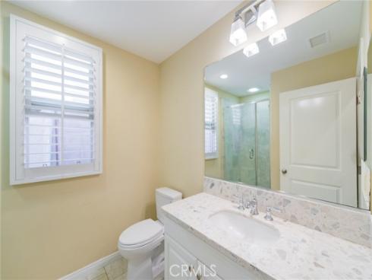
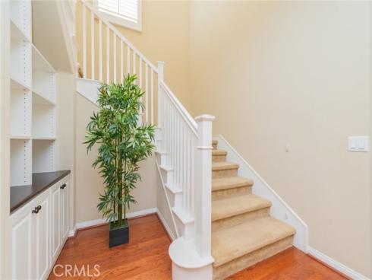
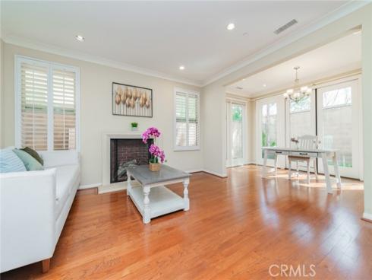
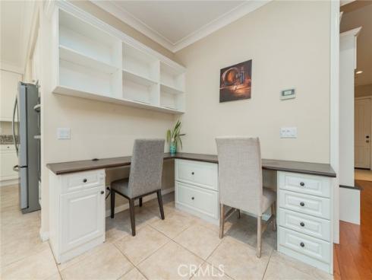
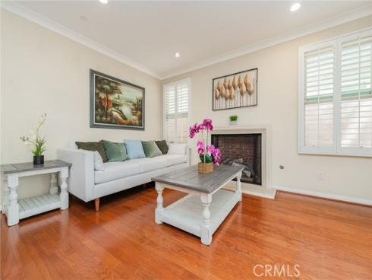
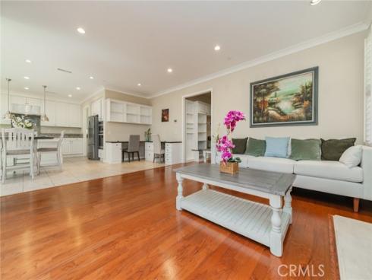
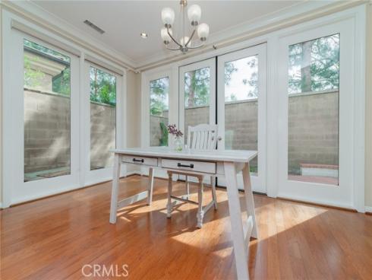
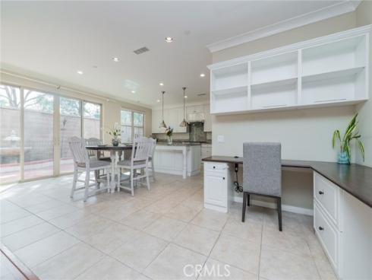
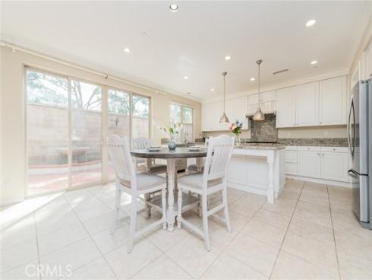
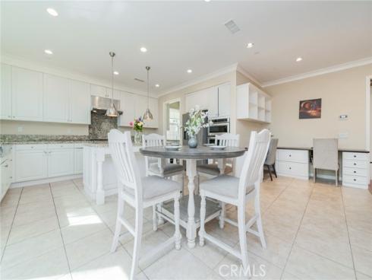
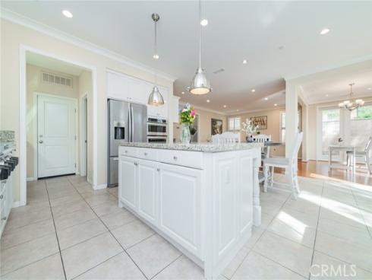
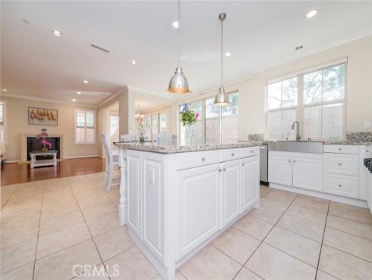
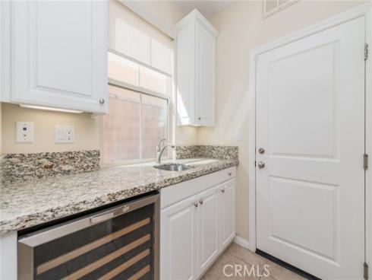
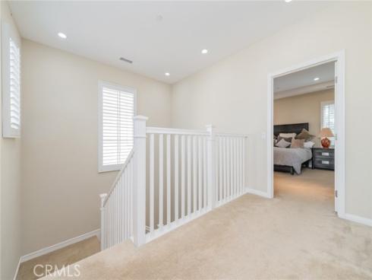
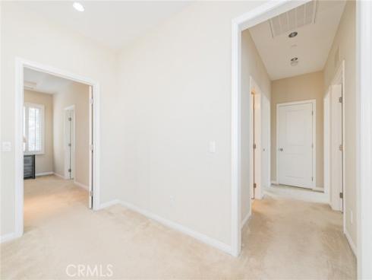
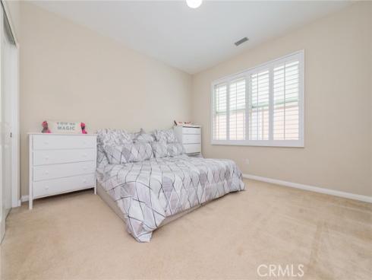
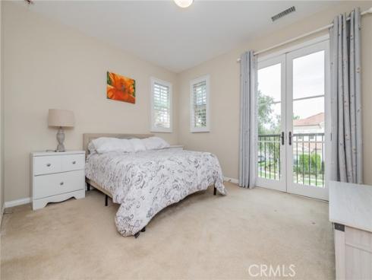
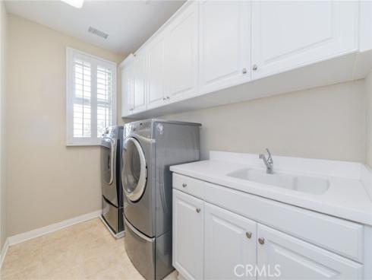
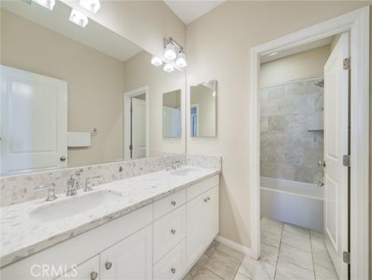
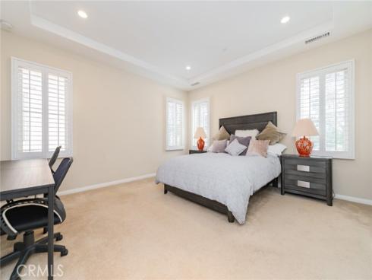
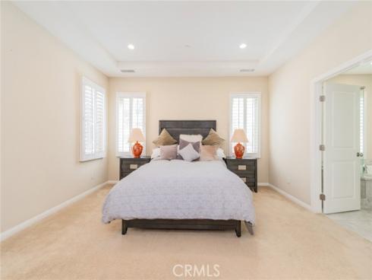
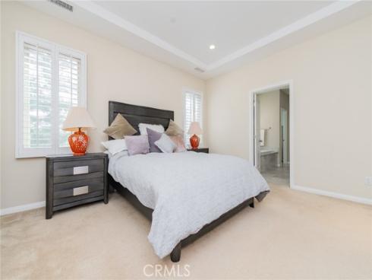
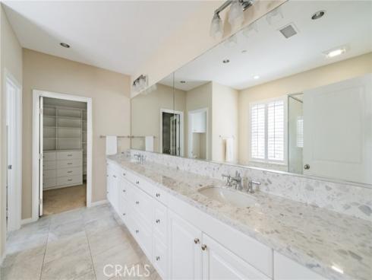
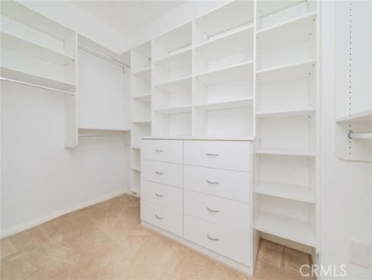
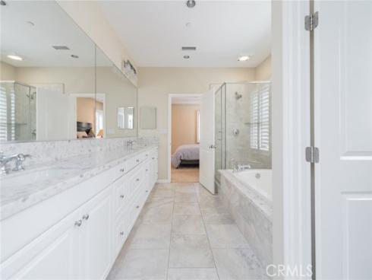
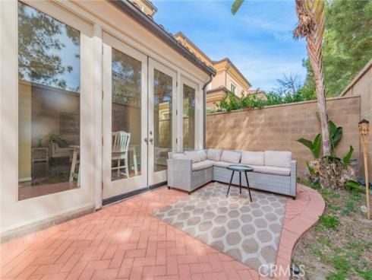
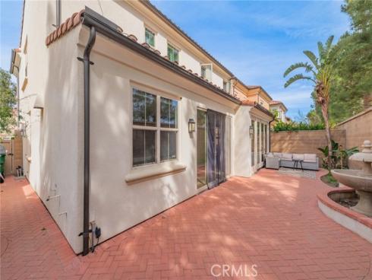
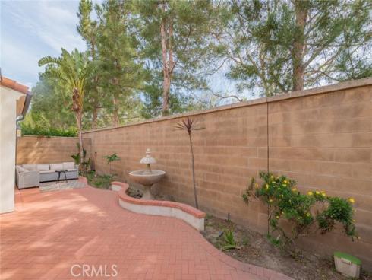
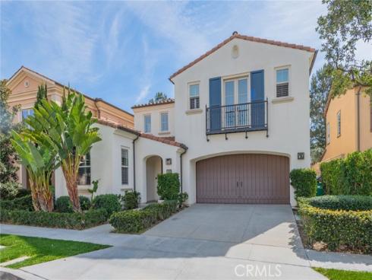



Located in Irvine’s prestigious Stonegate community, 206 Shelbourne is a spacious and elegantly designed four-bedroom, three-bathroom home spanning 2,613 square feet. Built in 2013, this home boasts a modern open-concept layout that seamlessly blends style and functionality. The gourmet kitchen features high-end stainless-steel appliances, granite countertops, a large center island, and ample cabinetry, perfect for both cooking and entertaining. Adjacent to the kitchen, the great room is filled with natural light, creating a warm and inviting space for relaxation. A first-floor bedroom and full bath provide flexibility for guests or multi-generational living. Upstairs, the primary suite offers a spa-like retreat, complete with a soaking tub, glass-enclosed shower, dual vanity sinks, and a spacious walk-in closet. Two additional bedrooms share a well-appointed bathroom, while a versatile loft provides space for a home office, study area, or media room. A dedicated laundry room on this level adds convenience. The outdoor space is beautifully landscaped, featuring a covered California room ideal for outdoor dining and gatherings. The attached two-car garage offers built-in storage and direct home access.This home is just 0.2 miles from Stonegate Elementary and 1.7 miles from Northwood High, making it an excellent choice for families seeking top-rated schools. Residents enjoy resort-style amenities including pools, parks, sports courts, and scenic walking trails.