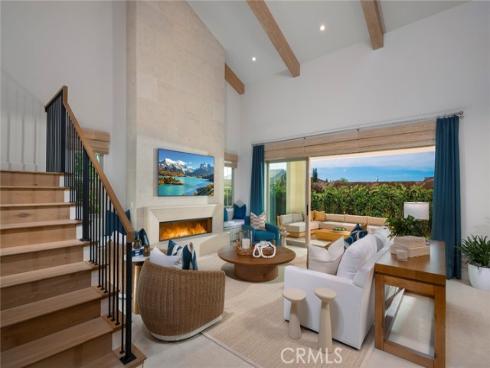
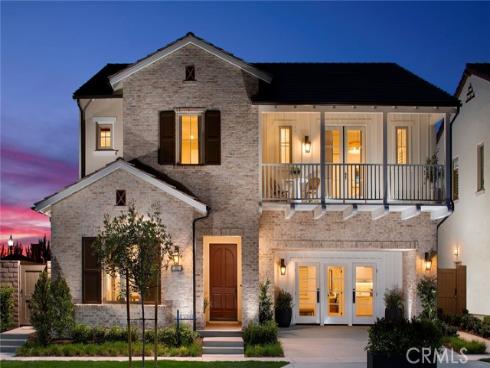
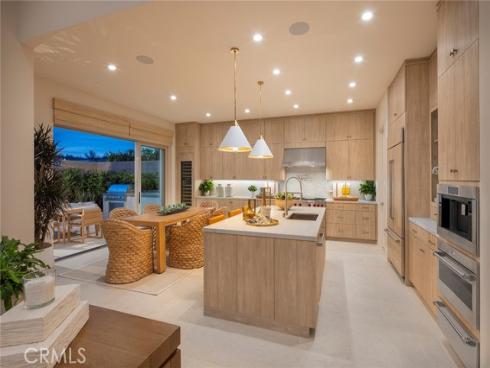
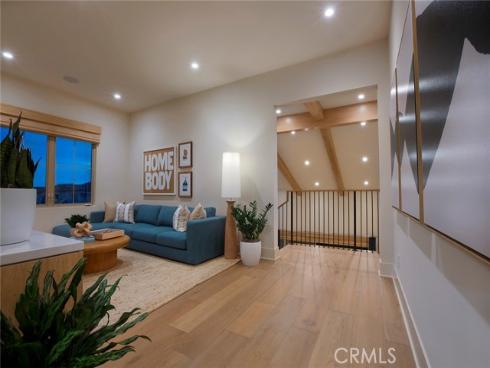
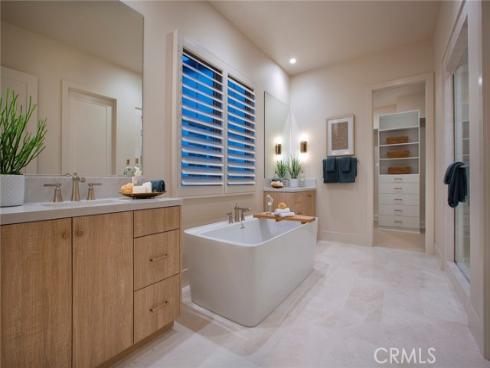
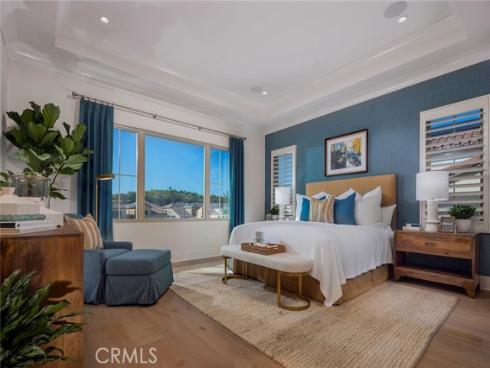


Don't miss this rare opportunity to own the largest lot in Ravello at Orchard Hills—an expansive 8,420 sq. ft. end-of-cul-de-sac property on a single-loaded street. This exceptional home offers breathtaking views of serene avocado groves and is nestled within the exclusive, guard-gated community of Ravello. This meticulously crafted residence features: Versatile Floorplan: Four spacious bedrooms, four and a half bathrooms, and a dedicated office space perfect for remote work or creative pursuits. Elegant Design: A grand entrance showcases a suite with a separate entry and living room, ideal for guests or extended family. The great room is enhanced by a wrought iron staircase andcozy fireplace, perfect for gatherings. Gourmet Kitchen: A chef’s dream, featuring quartz countertops, Sub-Zero and Wolf appliances, and a prep-kitchen. The kitchen is designed for both everyday cooking and entertaining. Designer Upgrades: Over $300K in upgrades included, with a designer-curated package that elevates every detail of the home. Outdoor Living: Seamlessly transition from the great room to the outdoor living area, designed for alfresco dining and relaxation. Sustainability: Equipped with solar panels for energy efficiency, offering a sustainable living experience. Additional Features: Two-car garage for convenience. Located in one of Irvine’s most sought-after neighborhoods, this home combines luxury with tranquility, offering access to top-rated schools, parks, and recreational amenities. Experience a lifestyle where comfort meets elegance, and every luxury and convenience is at your fingertips.