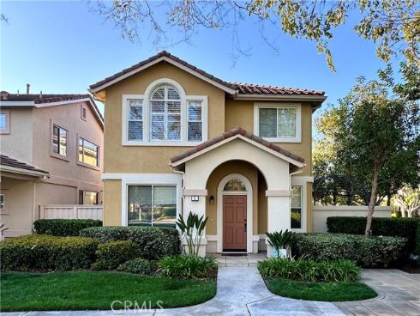
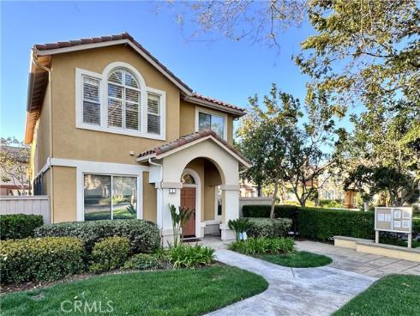
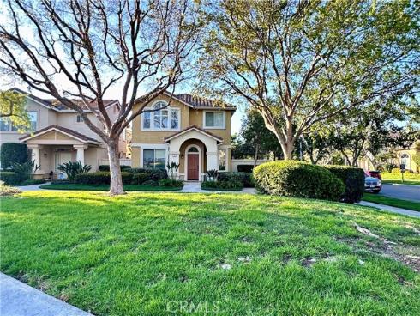
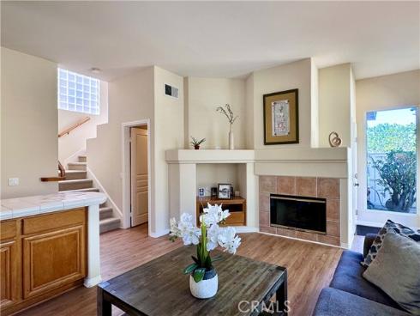
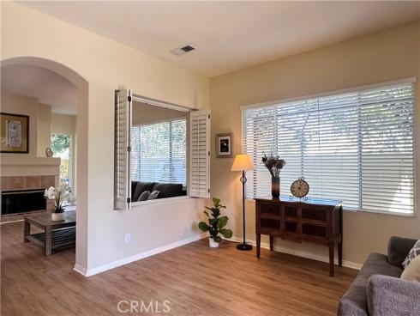
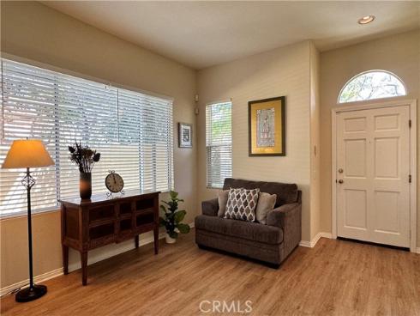
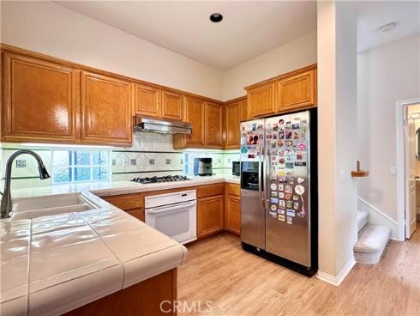
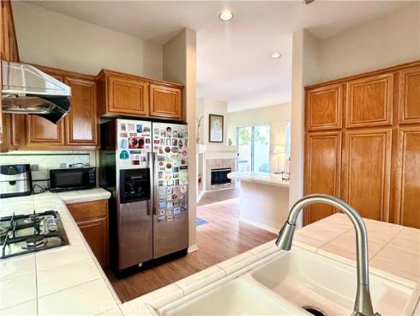
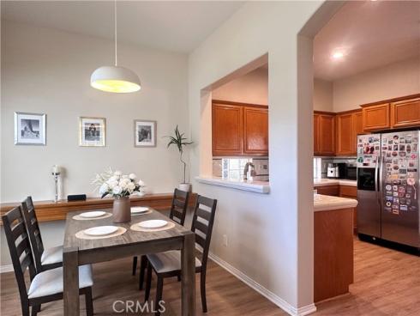
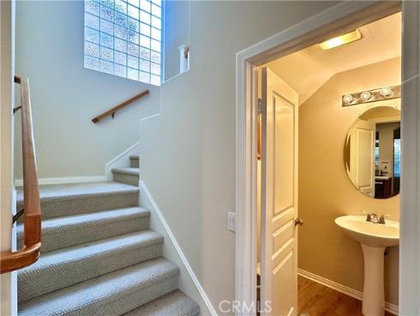
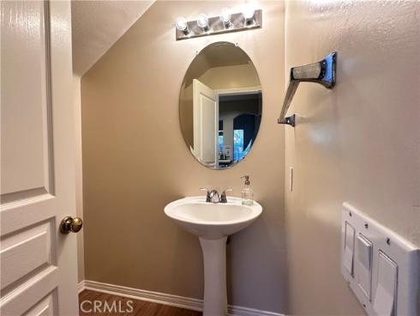
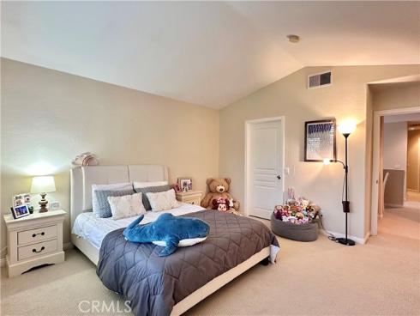
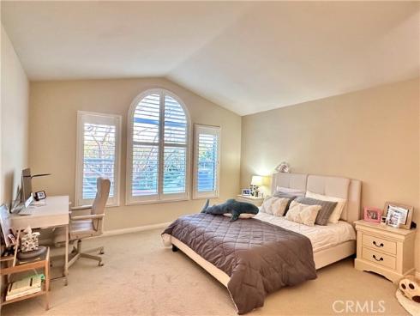
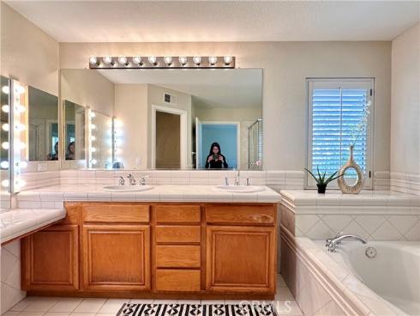
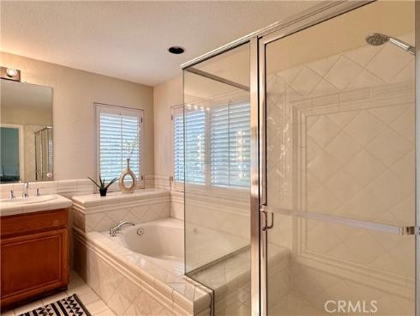
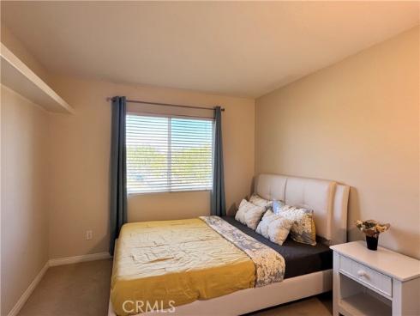
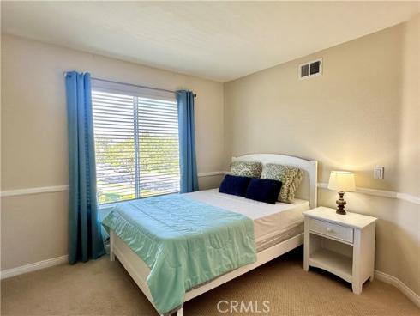
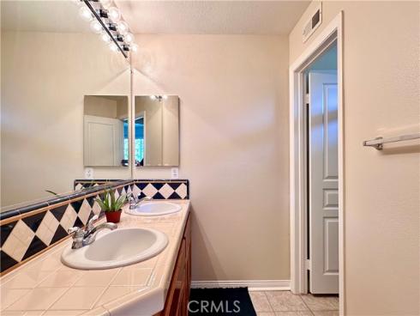
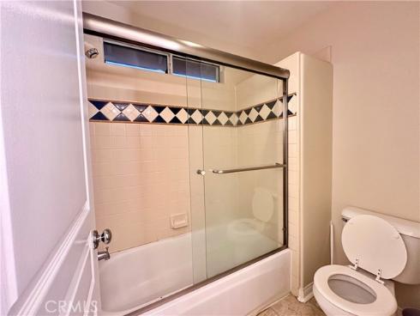
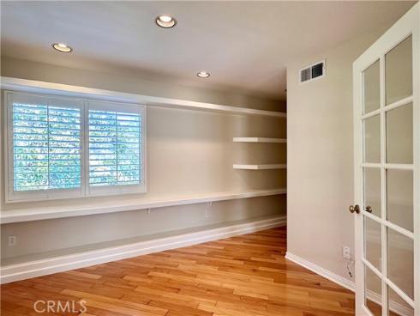
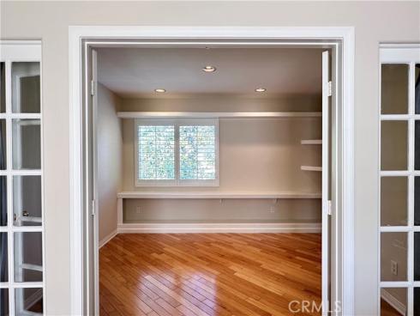
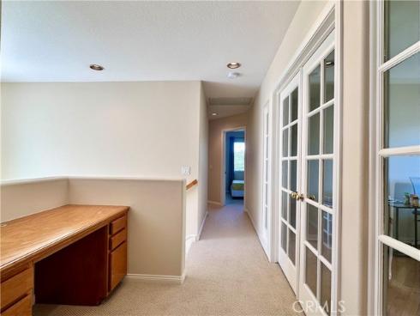
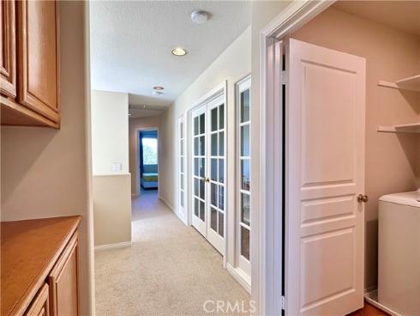
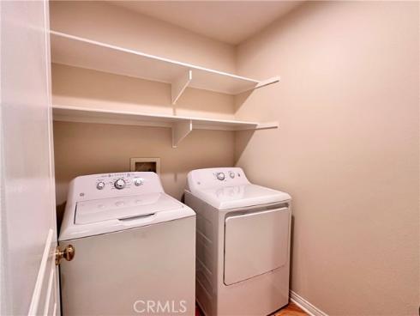
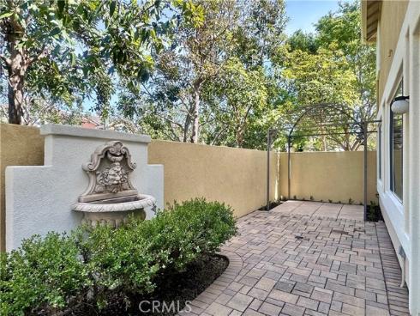
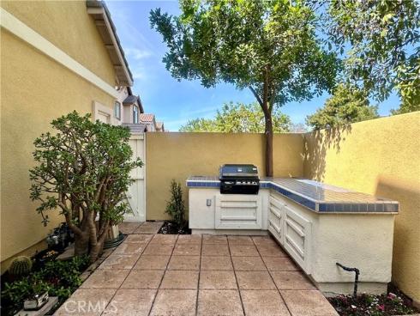


This two story 3 bedroom 2.5 bathroom former model home is situated in the Westpark community of Irvine. Sitting on a corner lot and facing southeast, this single family residence captures the light throughout the day. With an expansive green lawn in the front against the warm colored exterior walls, the home has a grand yet inviting entrance. The front door opens up to a welcoming living room to the right and formal dining room to the left. The archways and interior windows lead into the kitchen and family room, allowing light to travel throughout the first level. The kitchen has wooden cabinetry, an upgraded stove top, and custom tiles. Windows surround the family room, creating a nice view of the side yard. There are glass block windows along the staircase, which shines more light into the hallways and family room. Upstairs, the master bedroom suite features shutters and a high ceiling. There are two well-sized bedrooms down the hallway that share a bathroom. There is an office with french doors and built in bookshelves, which can be easily converted into a fourth bedroom if desired. Additionally, there is a separate laundry room and a built in desk upstairs. The side yard has a barbeque area, fountain, and wrought iron gazebo, perfect for entertaining guests. Attached two-car garage gives ample space for parking and storage. Located near parks and shops, within walking distance from Plaza Vista Elementary School, and surrounded by a well maintained neighborhood, this home has the perfect balance of comfort and practicality.