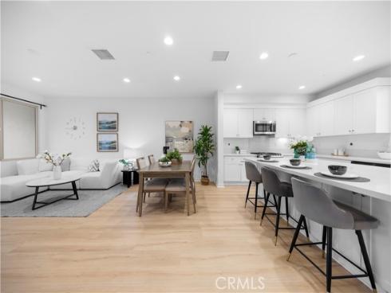
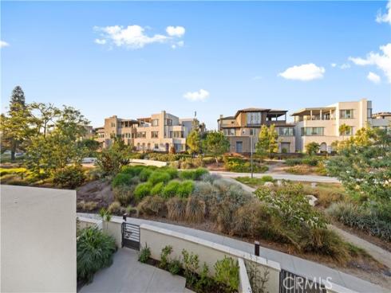
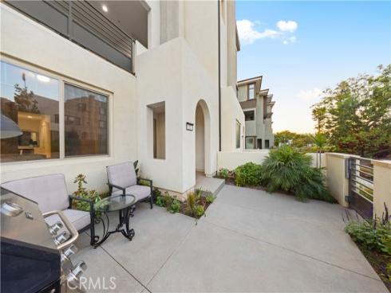
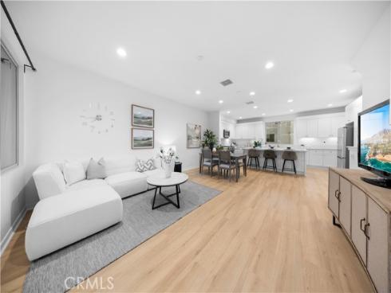
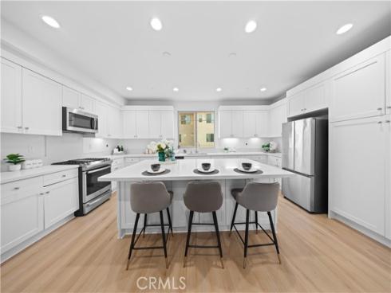
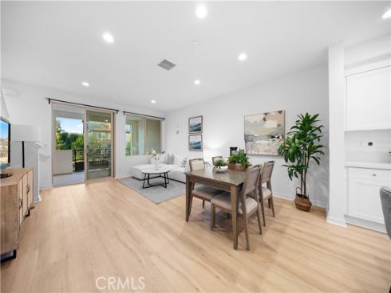
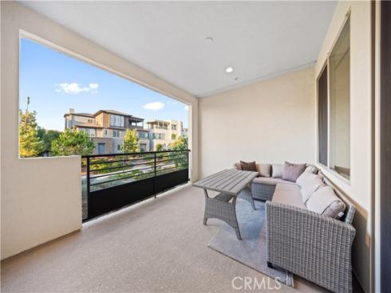
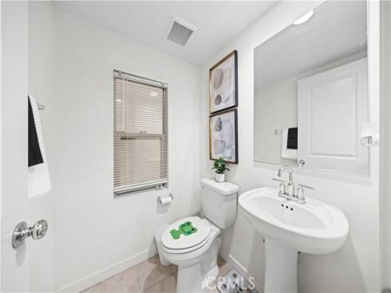
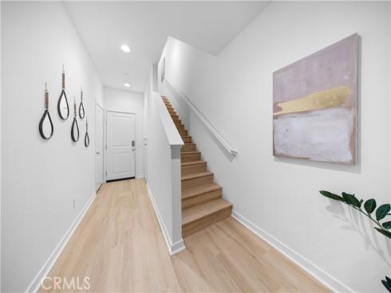
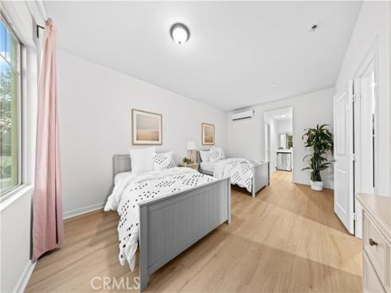
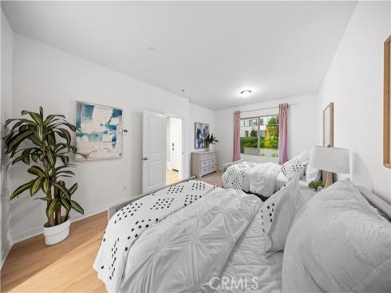
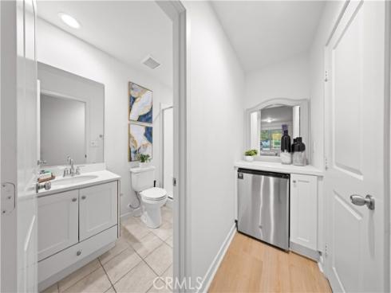
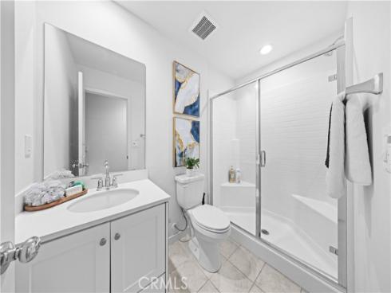
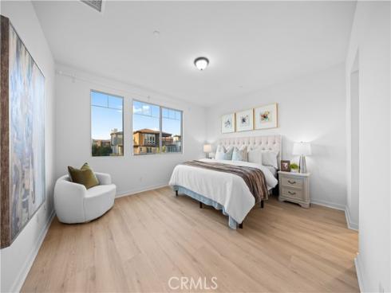
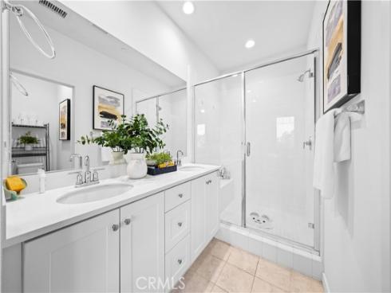
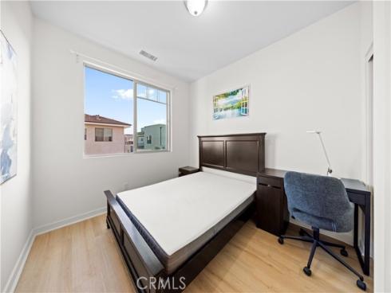
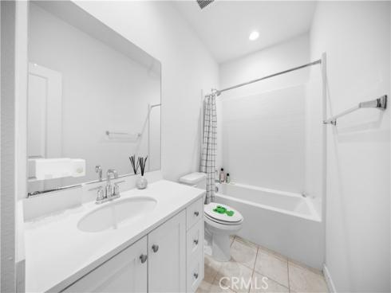
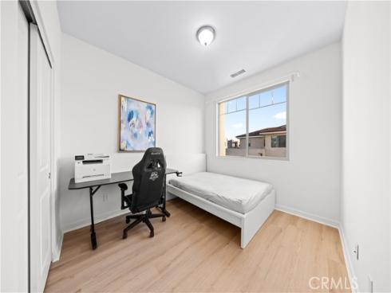
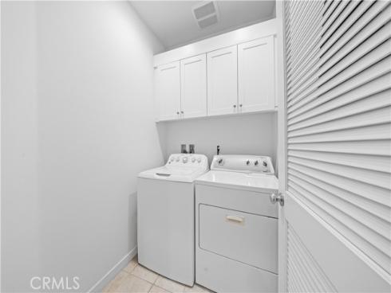
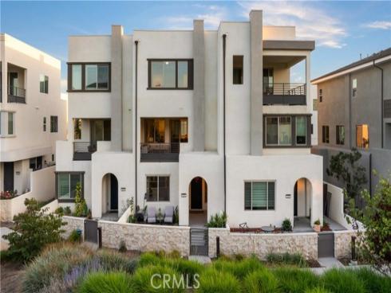
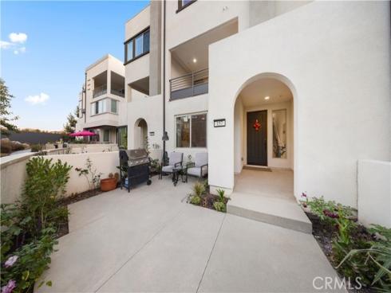
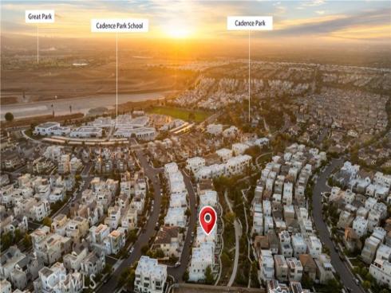
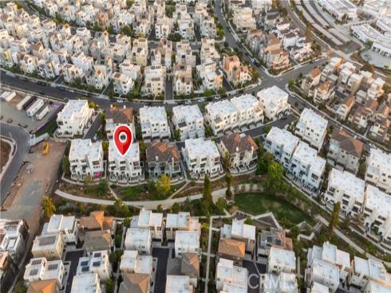
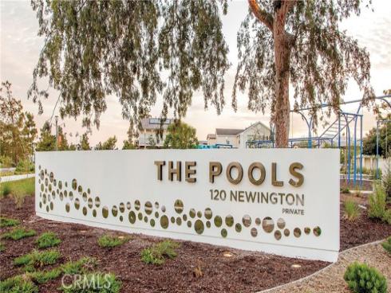
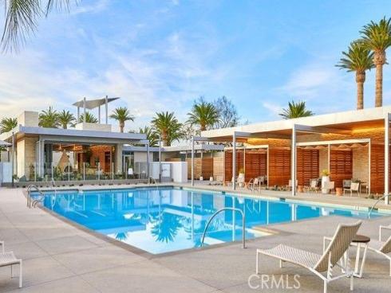
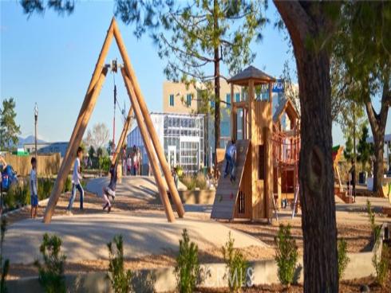
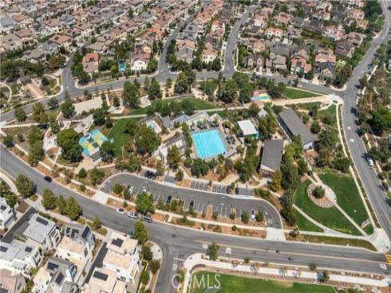
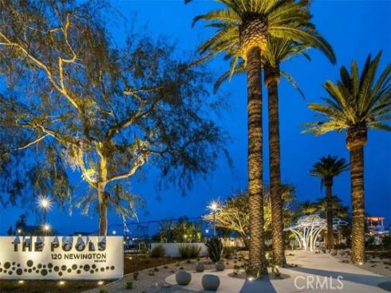
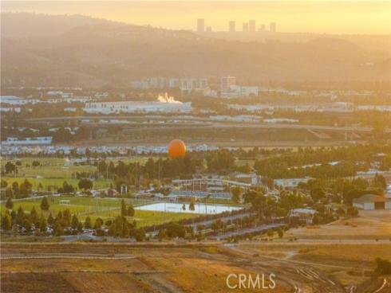
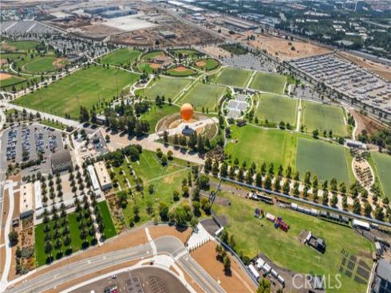


GREENBELT VIEW and PRIVATE FRONT YARD!!! Welcome to this stunning 4-bedroom, 3.5-bath home, featuring a spacious open floor plan and modern upgrades. The first floor boasts a large bedroom with an en-suite bathroom, perfect for guests or multi-generational living. Second level features a bright, open floor plan that maximizes space and flow, where the kitchen, dining, and living room are seamlessly connected. The spacious living room invites relaxation, while the adjacent dining area offers the perfect setting for family meals or entertaining guests. The modern kitchen is a chef’s dream, boasting sleek countertops, ample cabinetry, and a large center island—ideal for casual dining or socializing. Large windows throughout this level fill the space with natural light, creating an airy, inviting atmosphere. Upstairs hosts the large master bedroom with en-sute bathroom and walk-in closet. Two additional bedrooms are also upstairs, providing ample space for family or work-from-home setups. Enjoy brand new vinyl waterproof flooring and fresh paint throughout, giving the home a sleek, contemporary feel. Step out onto the large balcony and take in breathtaking views of the adjacent park and greenbelt. The home also offers a two-car garage and a large front yard, ideal for outdoor activities. Located within walking distance to Award-winning Cadence Park K-8 School and a short drive to Woodbury Town Center and Portola High, this home is perfectly positioned. With the upcoming development at Irvine Great Park, including retail stores, parks, lake, food court, this area has tremendous future potential. Don’t miss the chance to make this beautiful home your own!