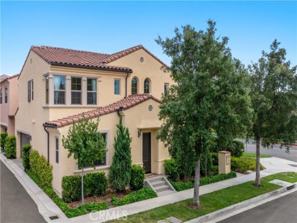
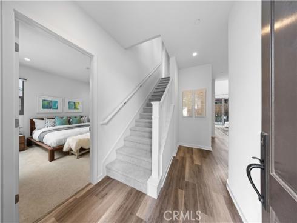
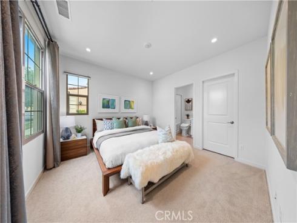
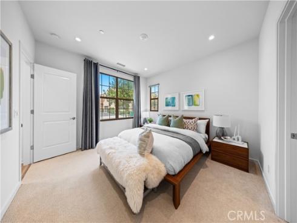
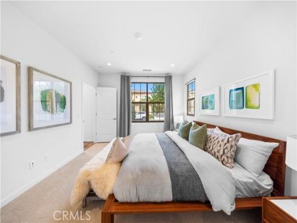
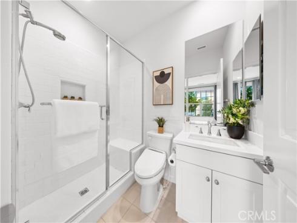
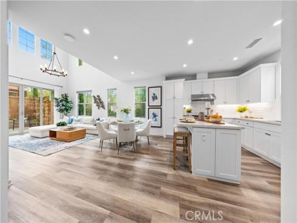
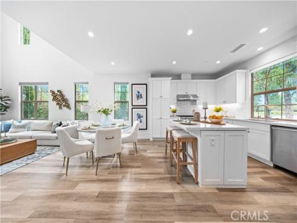
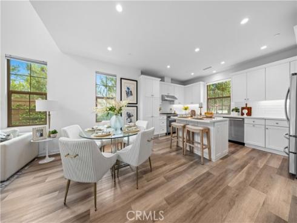
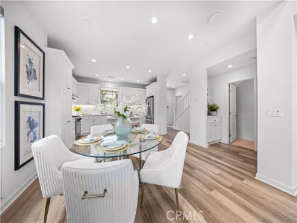

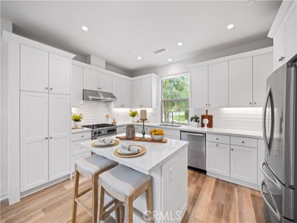
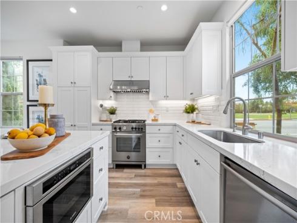
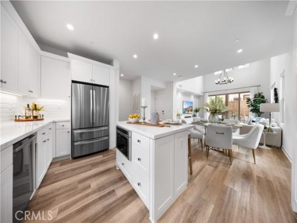
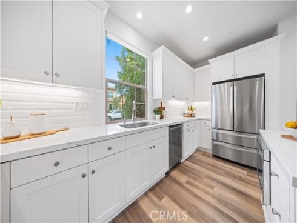
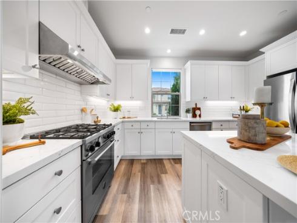
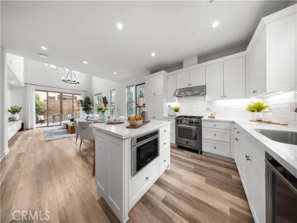
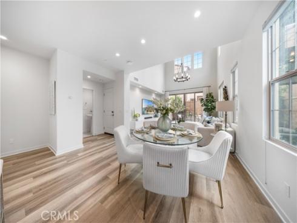
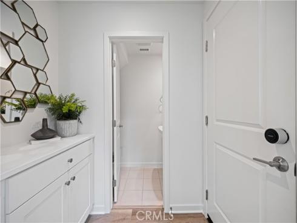
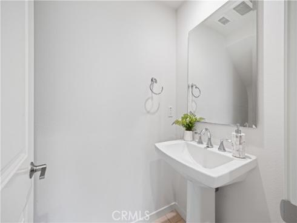
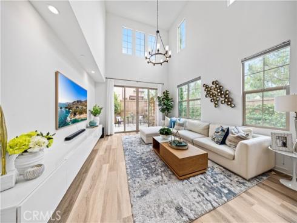
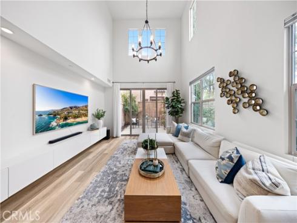
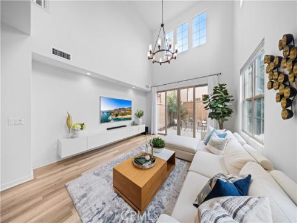
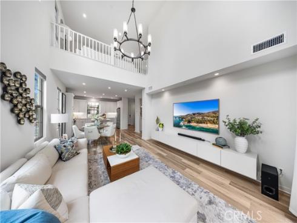
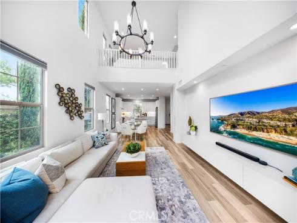
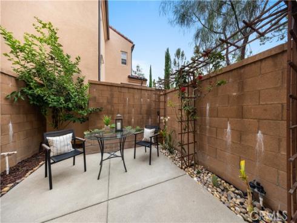
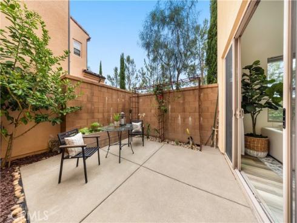
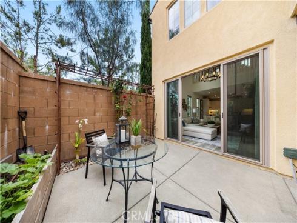
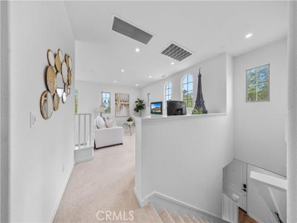
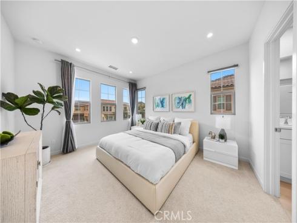
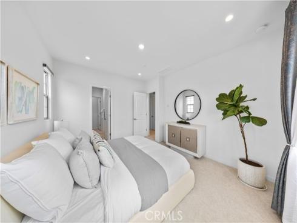
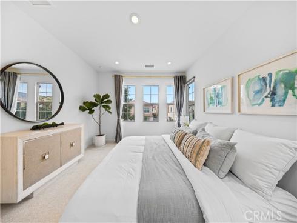
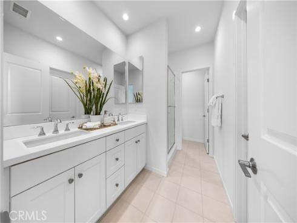
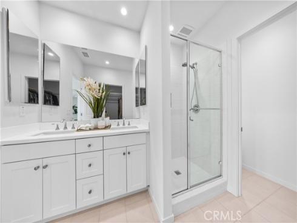
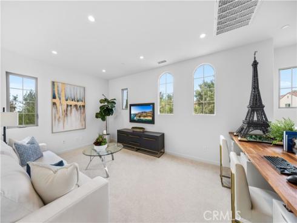
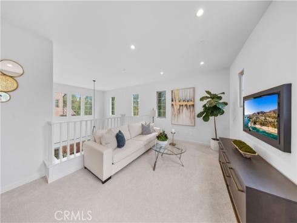
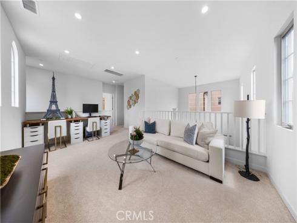
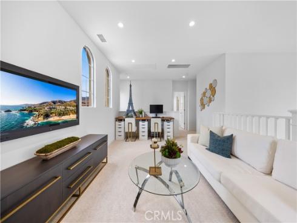
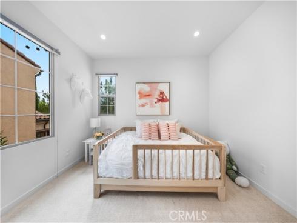
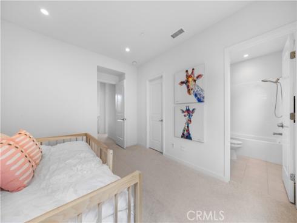

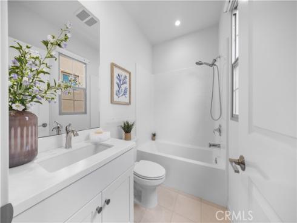
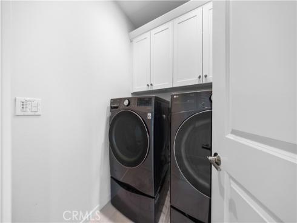
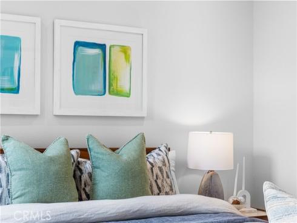


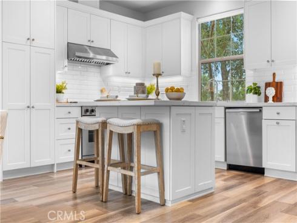
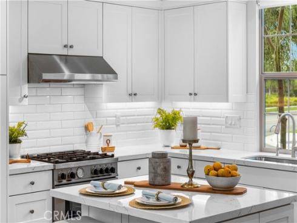
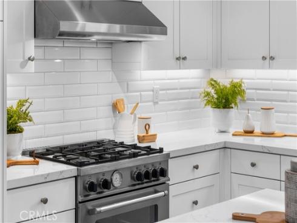
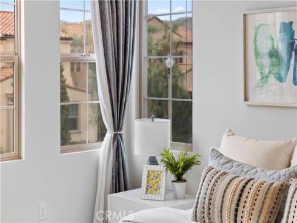
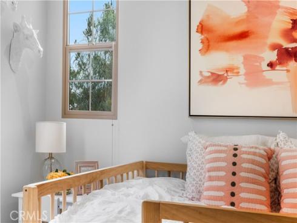
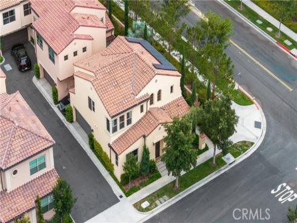
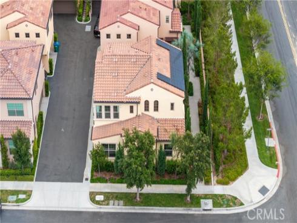

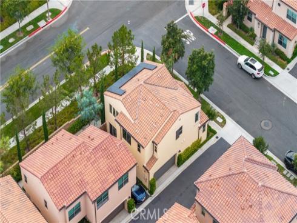
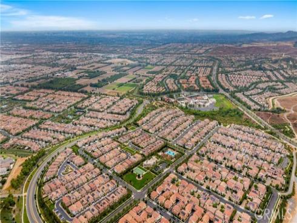


Welcome to this charming 3-bedroom, 3.5-bath detached condo in the premium corner lot, featuring the popular Montara Plan 3 with Two-Story Great Room. This residence seamlessly blends functionality and style, making it ideal for families and guests alike. Additional features include Paid-off solar panels, a Tesla charging station, and a water softener with a reverse osmosis water filtration system. Upon entering, you'll find a spacious main floor bedroom to the left, complete with a walk-in closet and a private bathroom. To the right, the open-concept design seamlessly integrates the gourmet kitchen, dining area, and vaulted living room, creating a warm and inviting atmosphere for both entertaining and enjoyment. The gourmet kitchen is a culinary delight, featuring a central island, LED lighting, quartz countertops with a full backsplash, a stainless steel single-basin sink, a freestanding range with Broan hood, and Bosch microwave drawer and dishwasher—perfect for all your cooking needs. Adjacent to the dining area is a charming foyer that provides access to the garage, which includes a closet and a convenient powder room. Upstairs, you'll discover two additional bedrooms, a spacious loft, and a laundry room. The loft, open to the living room below, serves as an excellent space for family gatherings or a versatile home office. The master suite, situated to the left of the stairs, features dual sinks, a walk-in shower, and a walk-in closet. Large windows in the master bedroom offer beautiful views of the community park. The third bedroom also includes a walk-in closet and a private bathroom, ensuring comfort and privacy for all residents. Step outside to enjoy the community park directly across the street, which offers a BBQ area, swimming pool, basketball court, tot lot, and more. Located within the award-winning Irvine Unified School District, this home promises a luxurious and comfortable lifestyle for you and your family.