
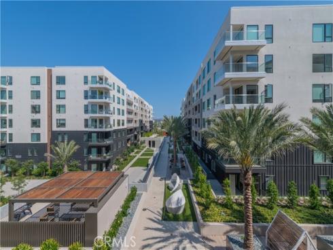
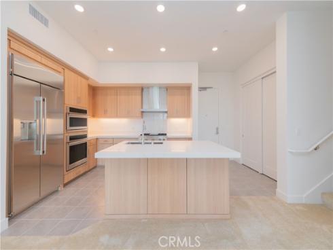
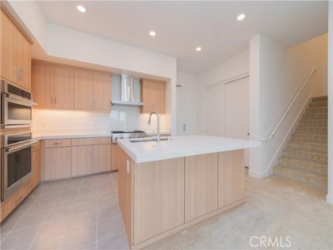
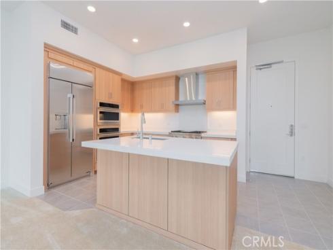
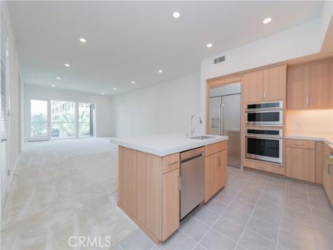
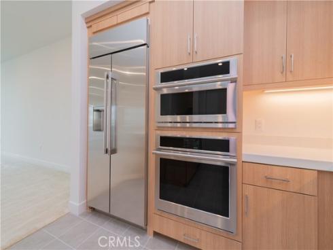
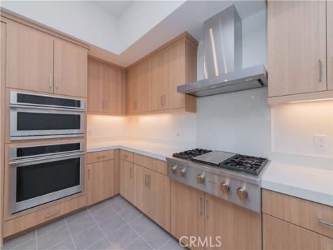
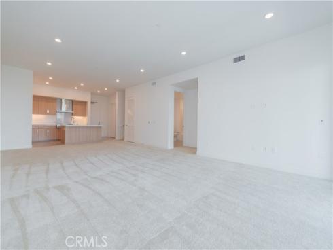
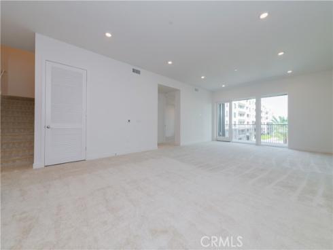
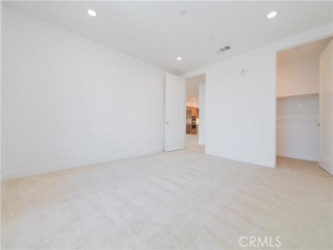
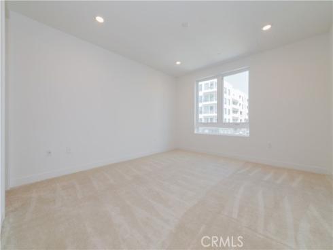
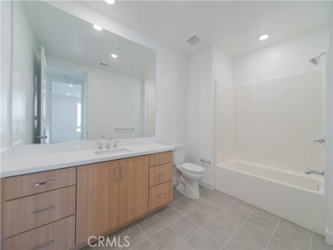
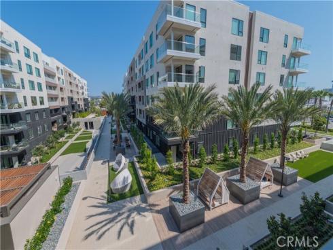
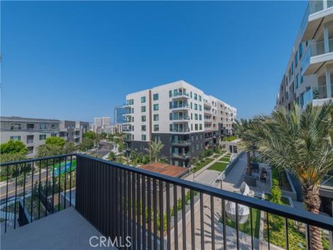
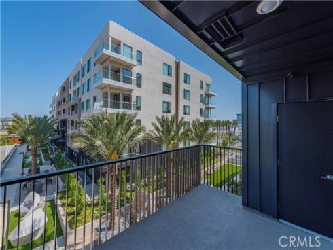

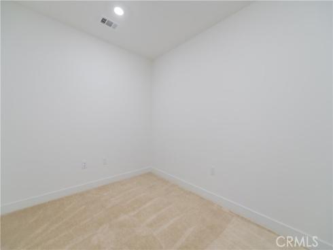
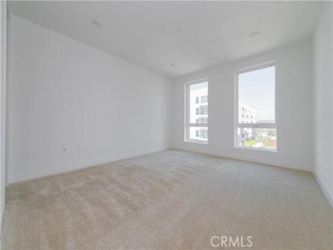

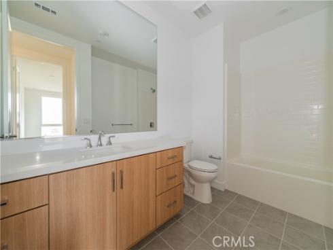
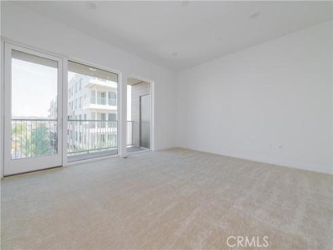
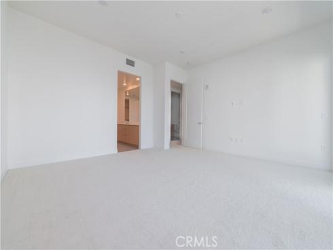
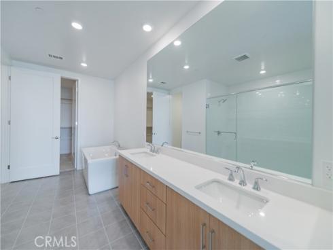
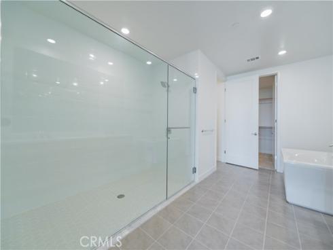
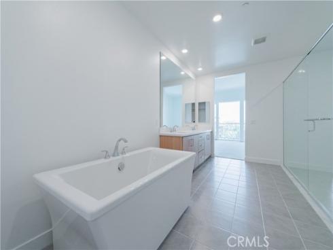

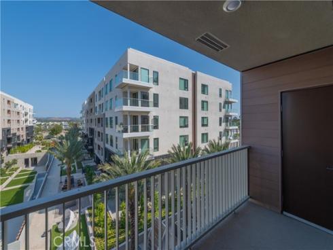
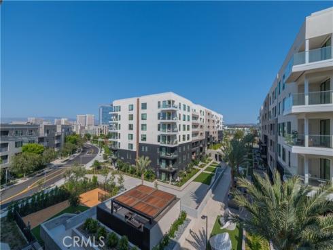
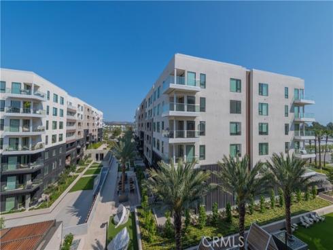
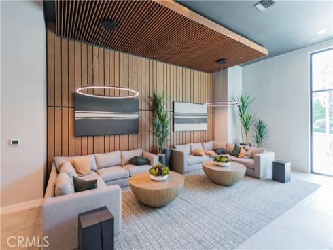
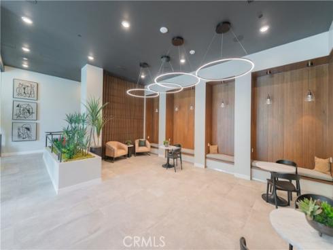
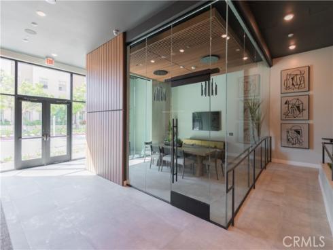
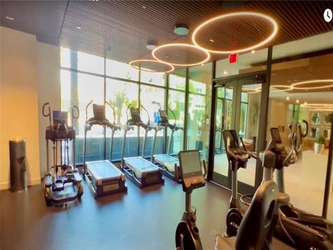
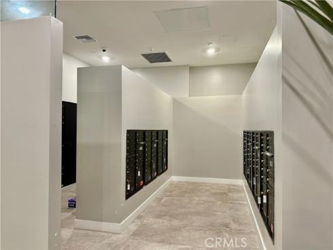
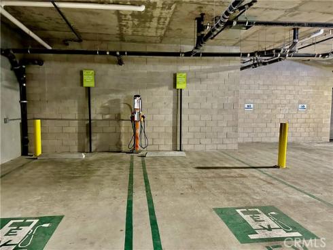
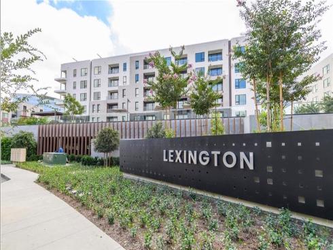
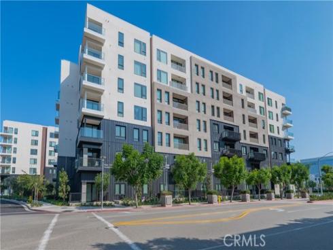
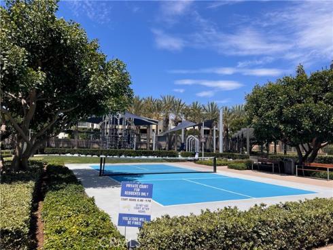
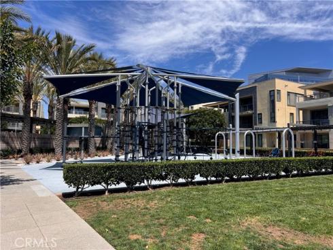
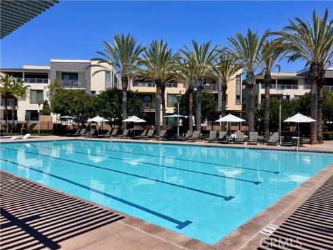
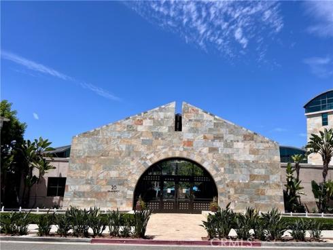



Discover contemporary elegance in this never been lived two-story 3-bedroom + den/office, 3-bathroom luxury condo at new Lexington community in Central Park West Irvine. Nestled in the heart of the Irvine Business District, this sophisticated residence offers an open, airy layout with stunning VIEWS of the community courtyard, cityscape, and surrounding hills from its fourth-floor vantage point. The first floor boasts a highly upgraded kitchen featuring top-of-the-line GE Monogram stainless steel appliances, sleek shaker-style cabinetry, and in-unit washer & dryer. The expansive great room is bathed in natural light and opens to a large private balcony with breathtaking city views. A spacious bedroom suite is also conveniently located on this level. Upstairs, the oversized primary suite is a true retreat, complete with a private balcony and a spa-inspired bathroom featuring a Roman tub and a full-height framed shower. An additional secondary bedroom suite and a generally-sized den/office complete the upper level. This home also comes with many pre-installed smart features, two assigned side-by-side parking spaces within a secure, gated parking structure. Lexington residents enjoy exclusive resort-style amenities, including a shaded lounge, barbecue area, TV and bar, table tennis on the second-floor terrace, plus a private gym and a dog park. Additionally, Central Park West offers state-of-the-art fitness center, yoga studio, outdoor pools, spa, clubhouse, playgrounds, and pickleball courts. With exceptional access to premier shopping, dining, entertainment, and top-rated healthcare facilities, Lexington at Central Park West delivers the ultimate in modern luxury living.