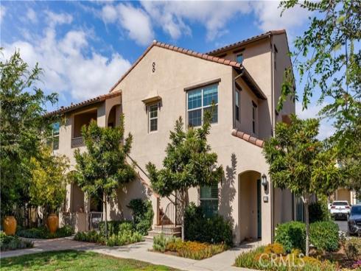
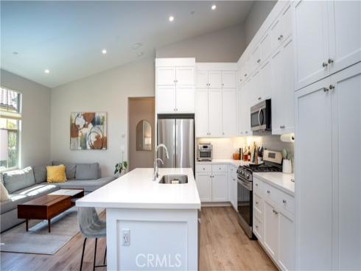
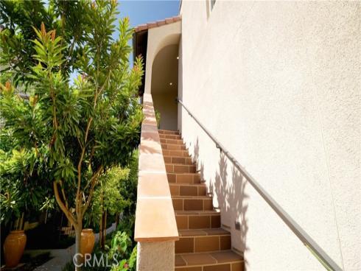
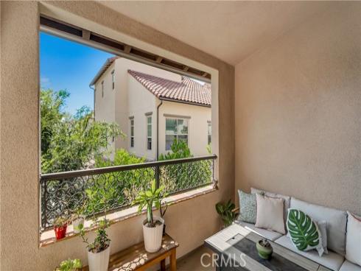
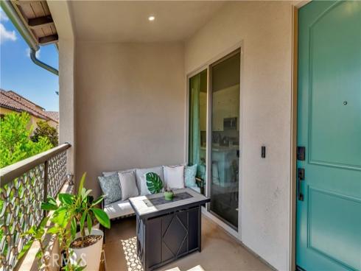
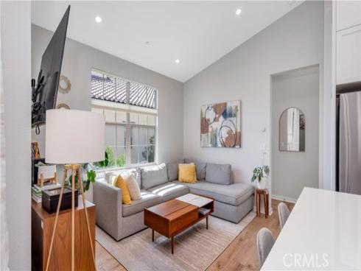
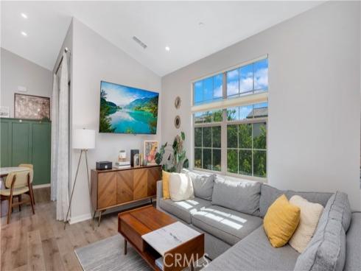
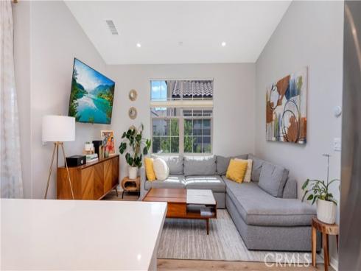

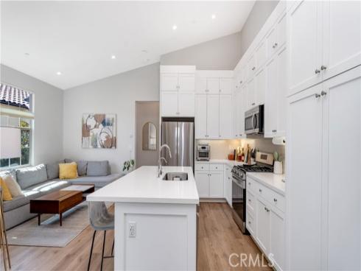
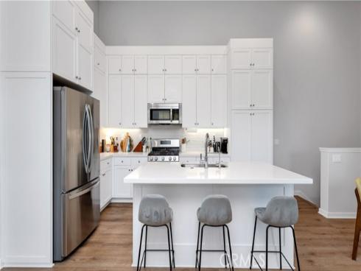
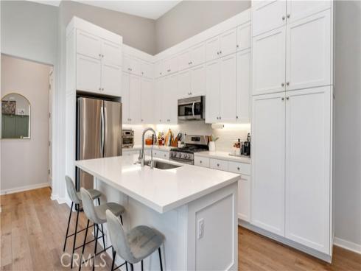
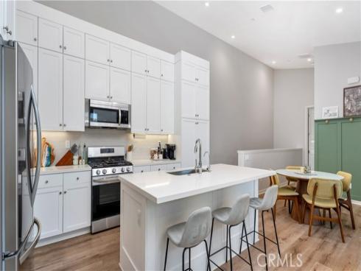
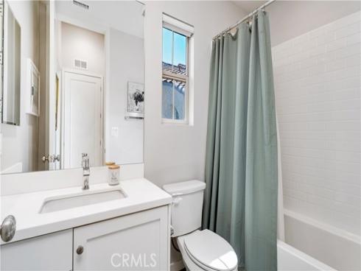
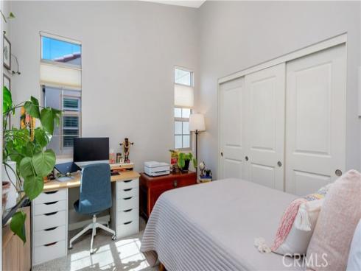
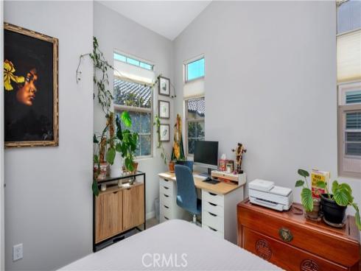
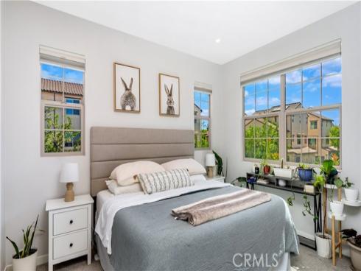
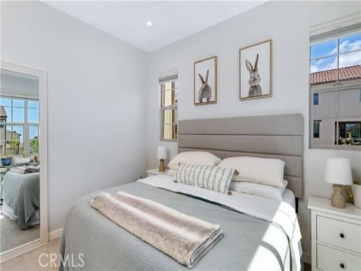
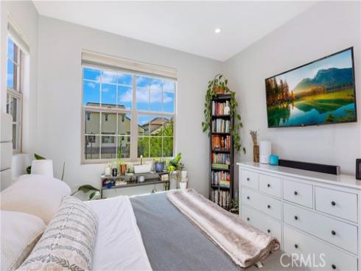
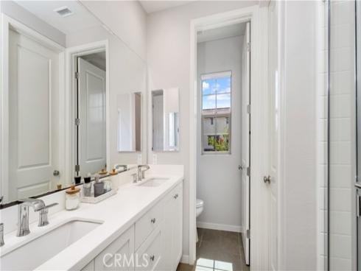
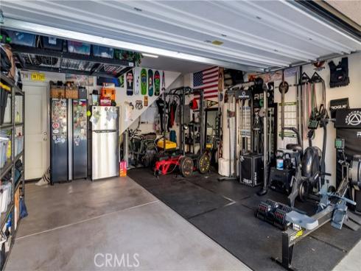
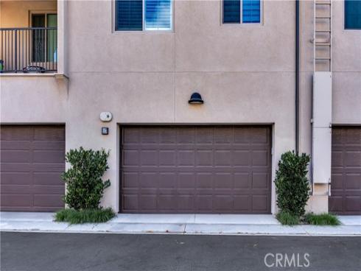
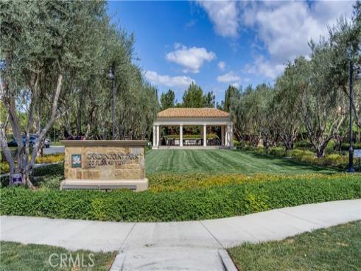
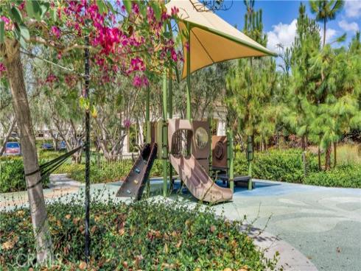
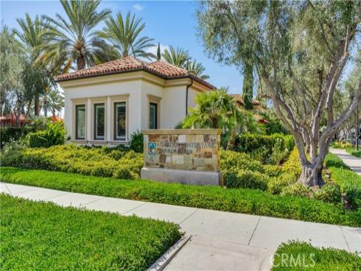
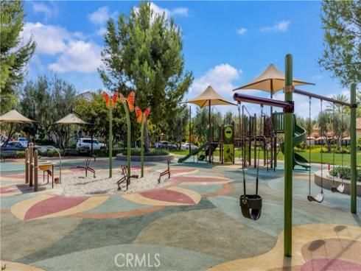
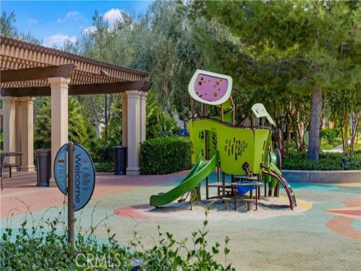
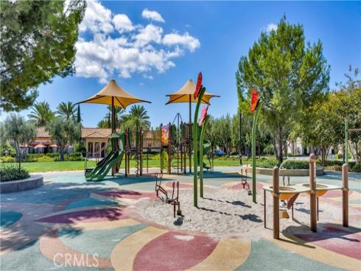
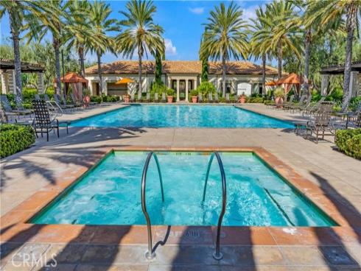
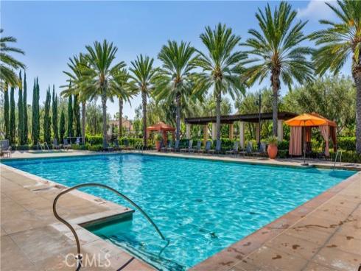
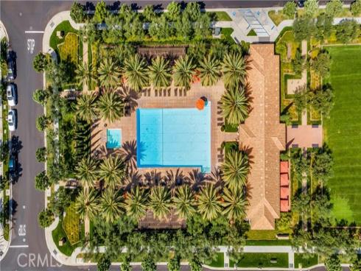
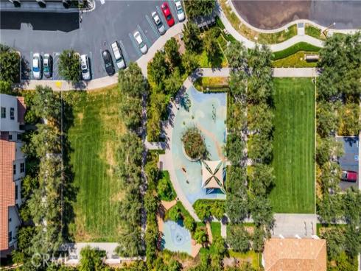
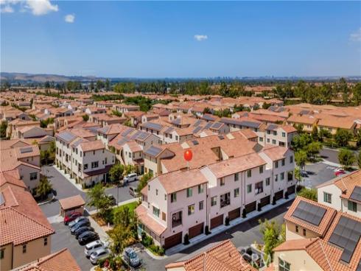
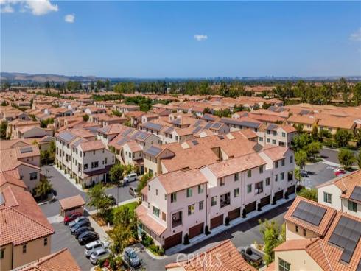
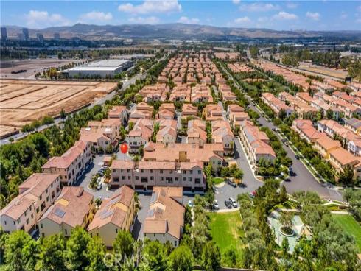
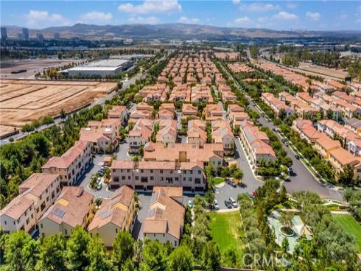
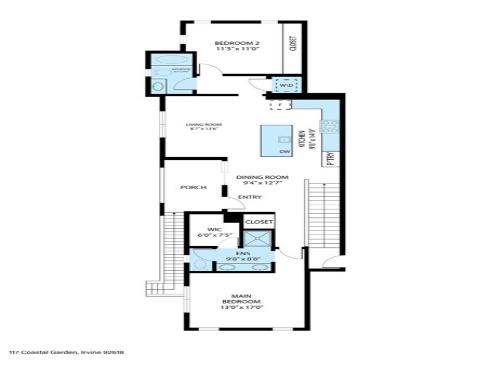
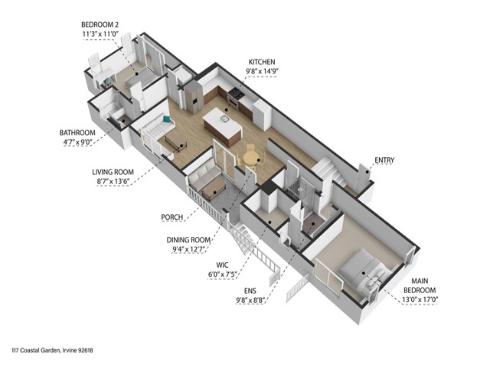


Welcome to 117 Coastal Garden, a sleek and stylish single-level 2-bedroom, 2-bath upper level END UNIT home located on a PREMIUM LOT in the highly desirable Cypress Village community within the Azalea tract. This home exudes a modern, WEST ELM-inspired design, offering a welcoming and vibrant ambiance. The kitchen is the centerpiece of this OPEN CONCEPT layout, featuring white Thermofoil Cabinets with contemporary style slab doors, Satin Nickel Knobs and under cabinet lighting, Della Terra QUARTZ countertops, a CUSTOM tile backsplash, LG STAINLESS STEEL appliances, and a generous center island, all flowing seamlessly into the living and dining rooms—ideal for entertaining. LUXURY VINYL PLANK flooring spans the main living areas, while plush UPGRADED CARPET provides comfort in the bedrooms. NATURAL LIGHT flows in throughout highlighting the SOARING CEILINGS and large dual pane windows. Both bedrooms are positioned on opposite ends for maximum PRIVACY, with the primary bedroom boasting a spacious walk-in closet. Step outside to your PRIVATE PATIO, which overlooks a peaceful greenbelt—PERFECT FOR RELAXING or hosting guests. Additional features include FULLY-OWNED SOLAR PANELS, a WATER FILTRATION system, a WATER SOFTENER, a TANKLESS water heater, and RECESSED LIGHTING throughout. Situated across from the Great Park Ice & FivePoint Arena and just minutes from the Irvine Spectrum, Woodbury Town Center, Tustin Marketplace, Kaiser and Hoag Hospitals, John Wayne Airport, and Laguna Beach, this home offers unbeatable convenience. Zoned to TOP RATED IRVINE SCHOOLS, it also provides access to world-class community amenities such as JR. OLYMPIC POOLS & spa, Tot-lots, BBQ area and picnic tables. With a 2-car side-by-side garage with storage racks, this meticulously maintained home is truly move-in ready.