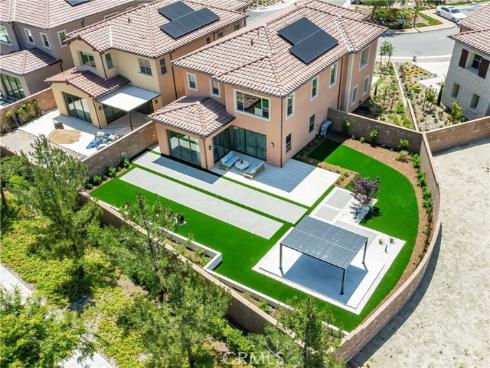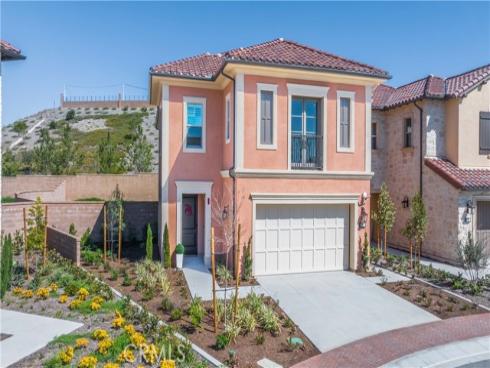



Newly finished $150K beautiful backyard upgrade on a 7,435 sq. ft. lot! Irvine Company HIGHLAND Ultimate Masterpiece - New Home with Rare Expansive Backyard. Located in the prestigious Portola Springs community of Irvine, this luxurious 2023-built 4-bedroom, 4-bathroom single-family home offers 2,753 square feet of living space on a 7,435 square foot lot. With no rear neighbors, it ensures ultimate privacy. The newly designed $150k backyard can accommodate an ADU or a pool. Upon entry, you’ll be greeted by a bright and airy double-height ceiling. The home is equipped with a fully paid solar system and ENERGY STAR certified appliances, including Wolf brand kitchen appliances, a Sub Zero refrigerator, and upgraded countertops. Features include upgraded tile and carpet flooring, a Tesla charging station, recessed lighting throughout, and wooden shutters with curtain tracks. The thoughtfully designed home seamlessly blends indoor and outdoor spaces with three large sliding glass doors in the living room. The first floor boasts a bedroom and full bath, while the second floor includes a loft, a master bedroom with a walk-in closet and bathtub, and two en-suite bedrooms. Portola Springs belongs to the highly acclaimed Irvine School District, renowned for its top-rated elementary, middle, and high schools. The community offers 16 parks with amenities including swimming pools, trails, tennis courts, and children’s playgrounds.