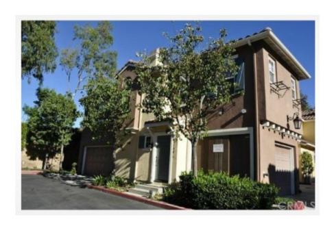
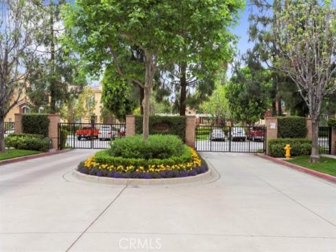
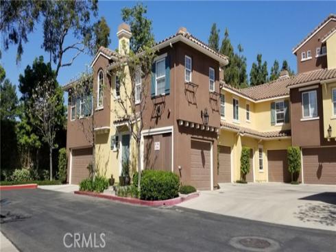
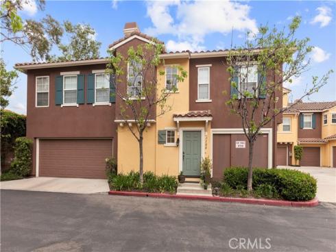
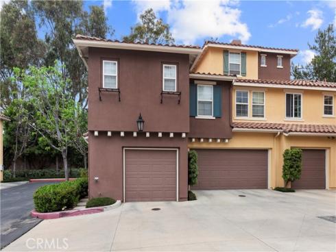
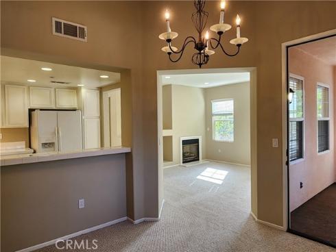
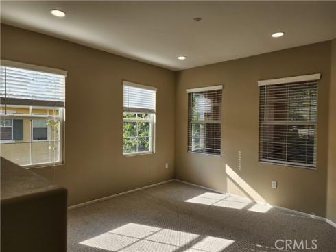
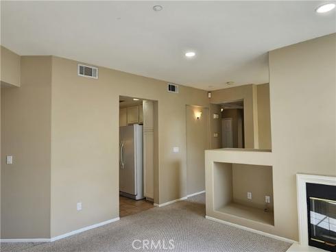
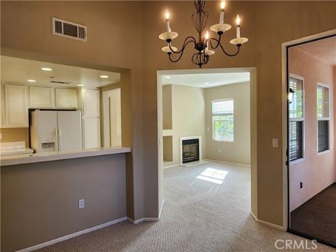
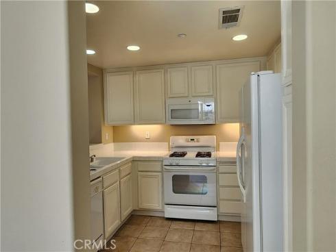
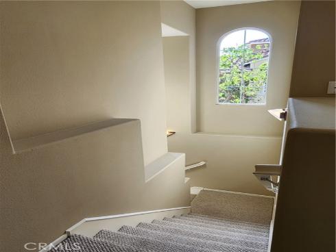
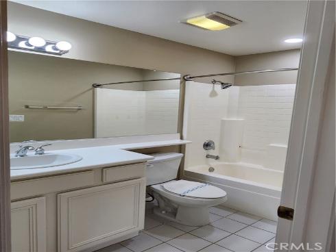
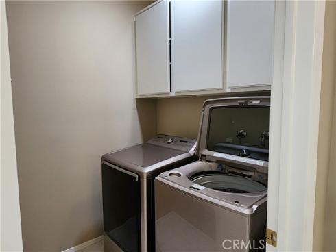
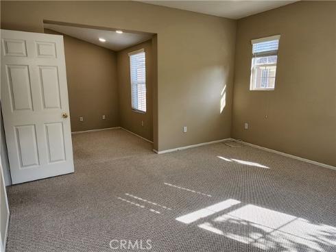
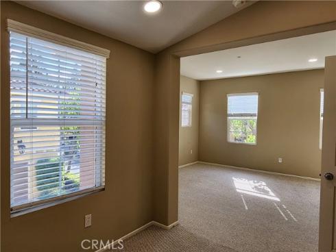
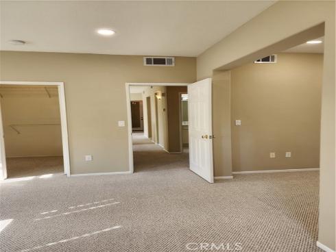
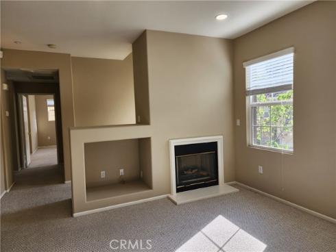
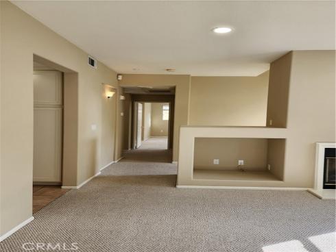
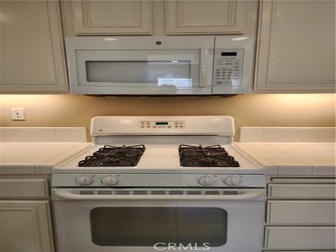
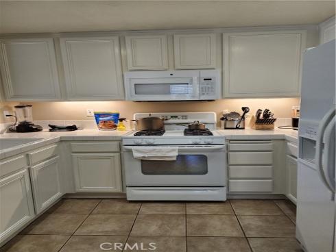
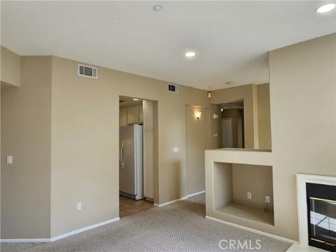
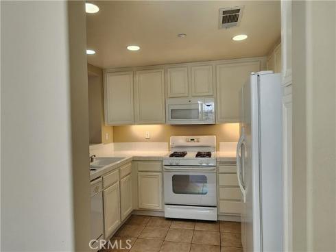
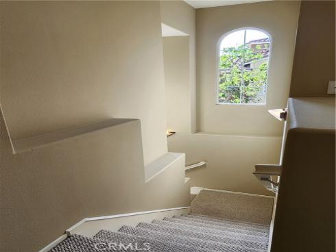
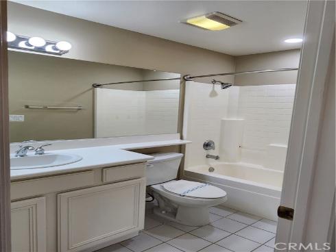
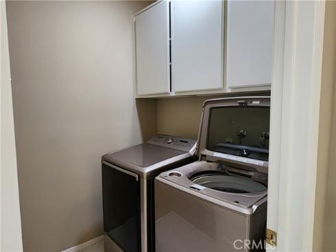
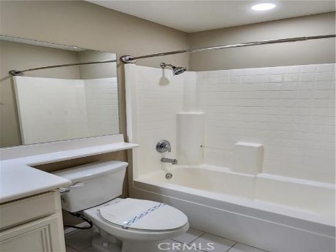
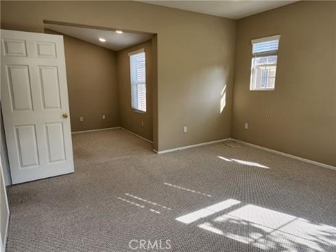
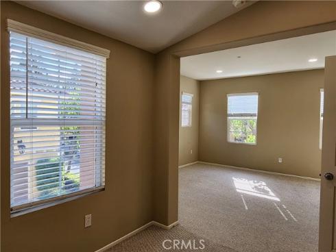
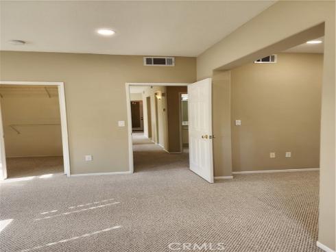
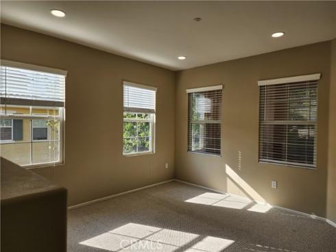
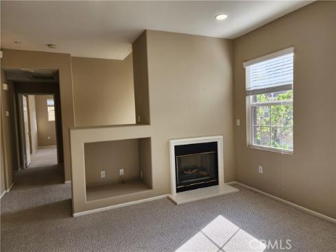
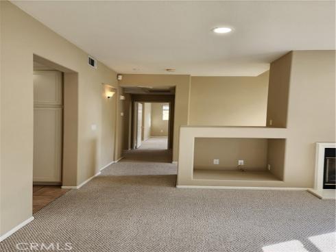
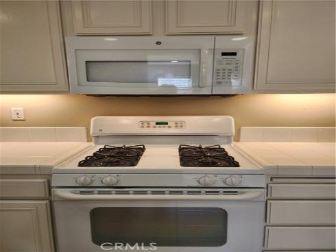
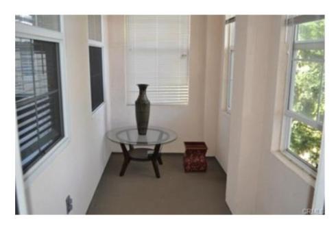
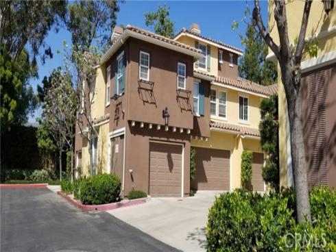
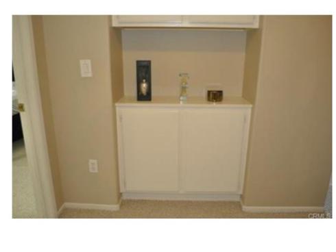
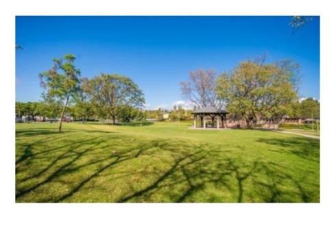
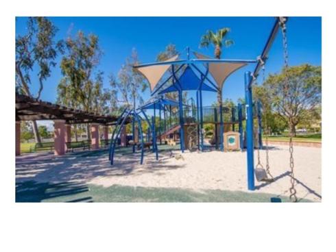
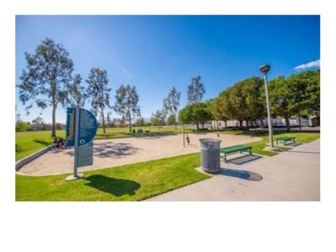


CONDO by Northwood High and Canyon View Elementary - New flooring not in photos - lots recessed lighting not in photos - Lovely 1 bedroom with ATTACHED 2ND ROOM (can be another bedroom for an infant as there is no door and it's open to the main bedroom-no closet BUT HAS own WINDOW to be used for OFFICE/HOMEWORK/sitting area, work-out room, etc.), PLUS living room, dining room, enclosed porch-ADDED BONUS=private office, play room, computer room, meditation room? Kitchen, full bath, inside laundry ROOM with storage, ATTACHED, DIRECT ACCESS 1-car garage with remote! INCLUDED: refrigerator, trash, gardening, landscape, 2 pools, 2 spas, tennis courts, tot lot, parks, gated community INCLUDED! LIVES LARGE! NEWER designer paint FOR NEW OCCUPANT! Tile flooring in kitchen and bathroom - corner unit - VIEW of the trees - enter 1st floor from your attached garage, up carpeted steps (which are inside your home) to the 2nd floor - this condo is all on this TOP level, no one is above you. Living room has a lovely easy gas fireplace and media niche. Distinguished, Blue Ribbon award-winning Canyon View elementary and Northwood High schools very short walking distance. Gated community, well-maintained, lots of trees and landscaping - is just a lovely place to live! Gas stove, microwave, lots of kitchen cabinets overlooking dining and adjacent living rooms. GARAGE 1 CAR with enclosed room for storage! Lots of windows make this a bright, comfortable home. RESORT-STYLE LIVING!