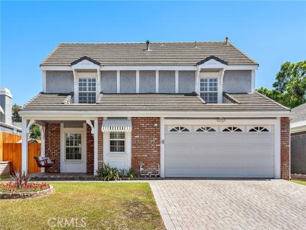
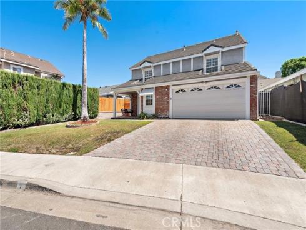
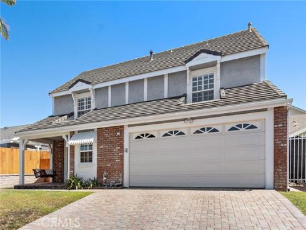
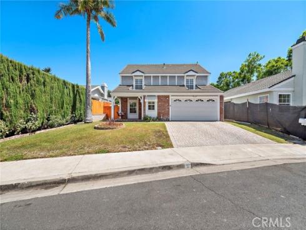
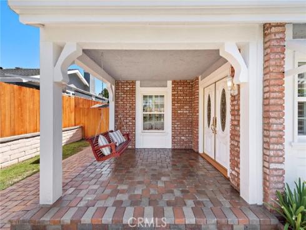

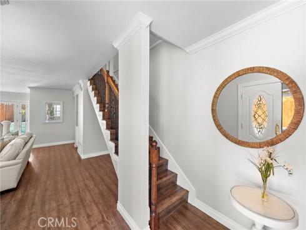
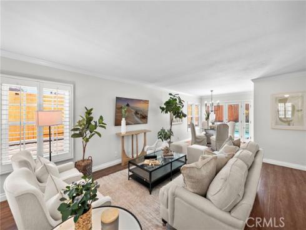
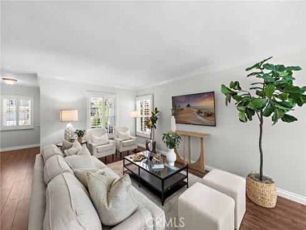
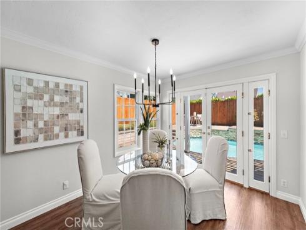
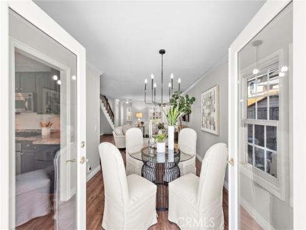
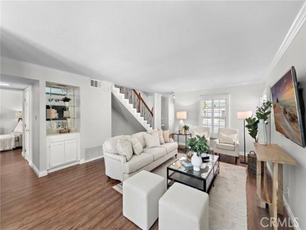
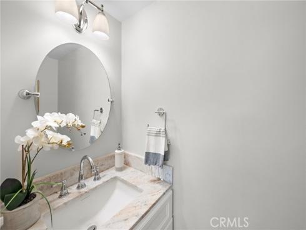
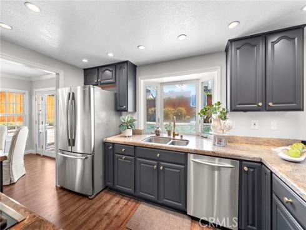
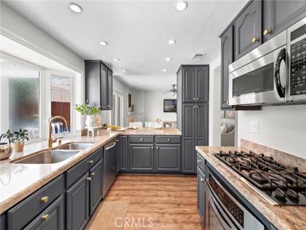
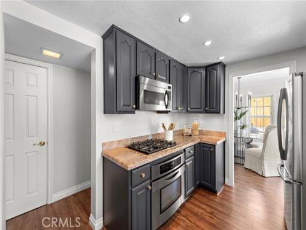
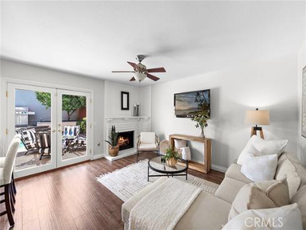
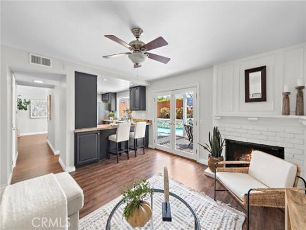
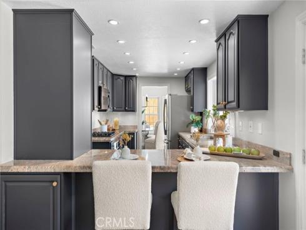
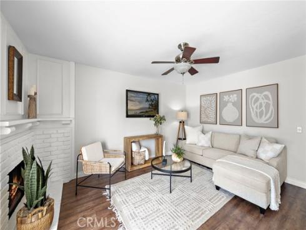
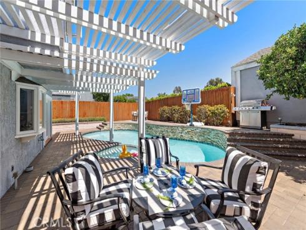
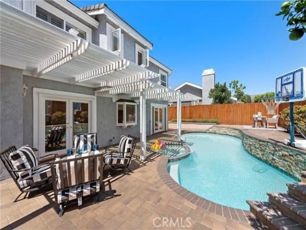

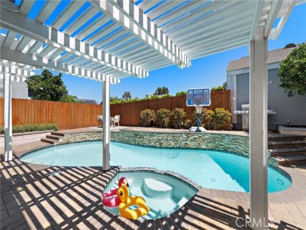
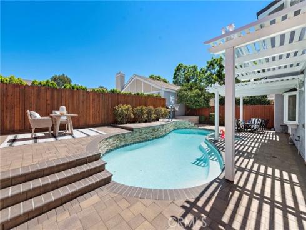
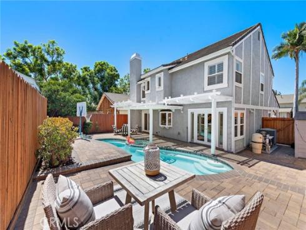
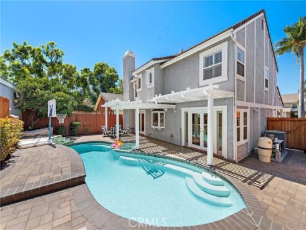
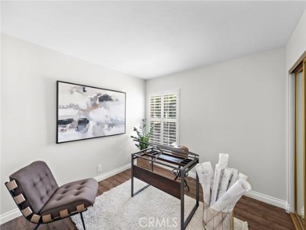
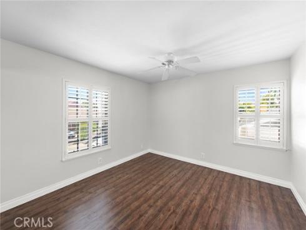
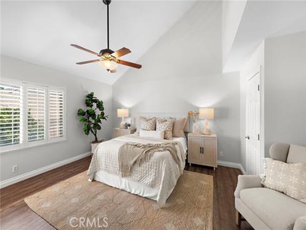
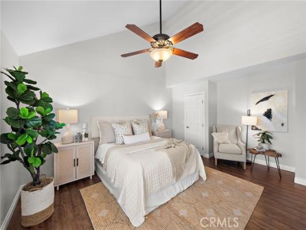
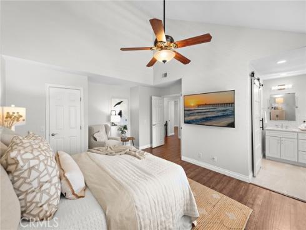
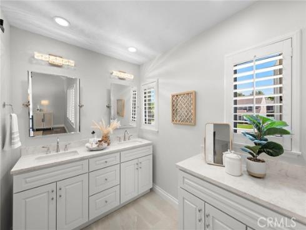
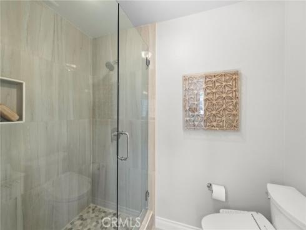
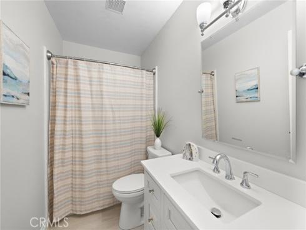
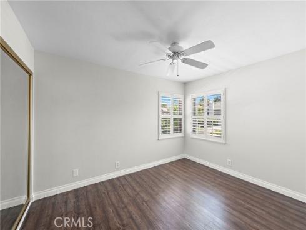
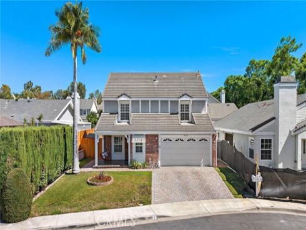
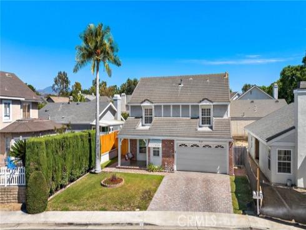
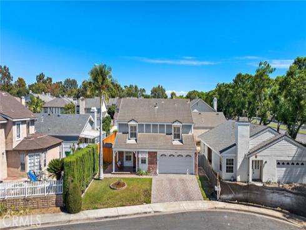
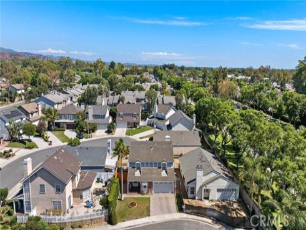
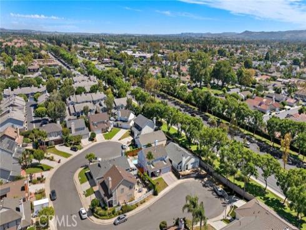
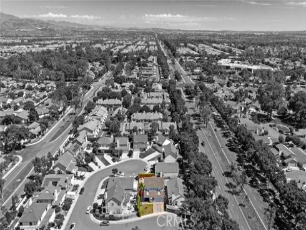
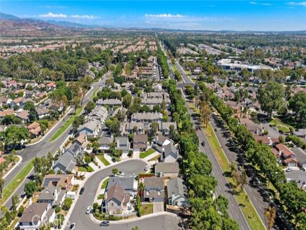
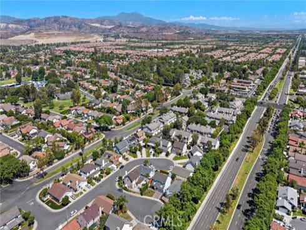
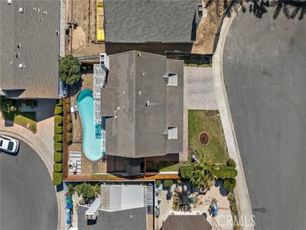
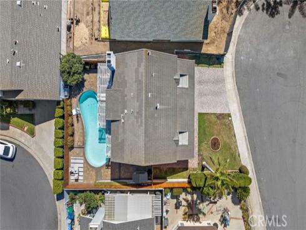
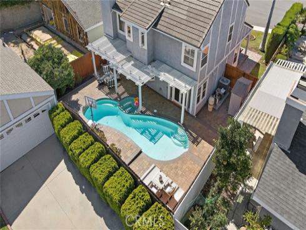
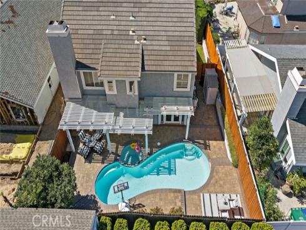
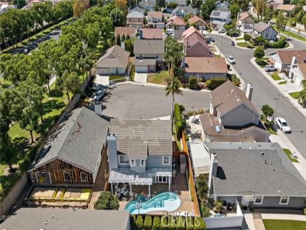
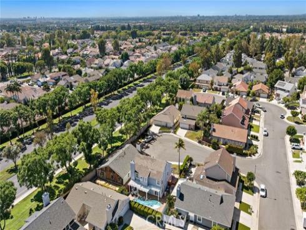
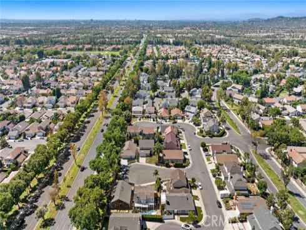


Charming and full of character that you will not find in newer homes! Discover your dream home in the highly sought-after Northwood community of Irvine. This meticulously maintained single-family detached home offers nearly 2,000 square feet of spacious living and is perfectly situated on a charming cul-de-sac. As you approach, you’ll be captivated by the inviting front porch, complete with a swing, and the elegant systems pavers that enhance the walkway, driveway, and porch. The double-door entry welcomes you into a bright foyer that flows seamlessly into the open living and dining rooms, where tranquil views of the sparkling pool create a serene atmosphere. Luxury vinyl wood floors and stylish window treatments add a touch of sophistication throughout the home. The chef’s kitchen is a true delight, featuring refinished cabinetry in a chic “cracked pepper” color, accented by brass hardware and granite countertops. This space opens to a cozy family room, complete with a quaint fireplace and French doors that lead to your private resort-style backyard. The backyard, perfect for entertaining, features a pristine pool, remodeled in 2020, and an enhanced patio area ideal for relaxation and gatherings. A remodeled guest bathroom completes the main floor, providing convenience and style. Upstairs, you’ll find four spacious bedrooms, including a primary bedroom ensuite that serves as a sanctuary. This suite boasts a barn door, luxurious cabinetry, a large walk-in closet, and elegant finishing touches. An additional remodeled bathroom add to the comfort and functionality of the upper level. Did we mention NO HOA and NO MELLO ROOS!