
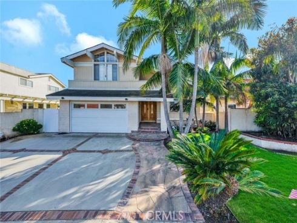
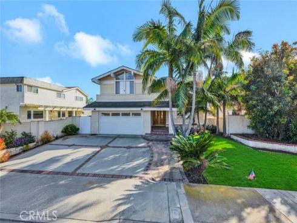
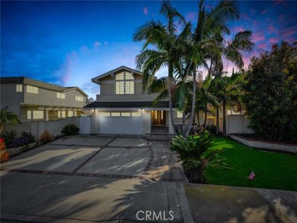
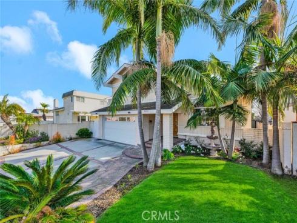
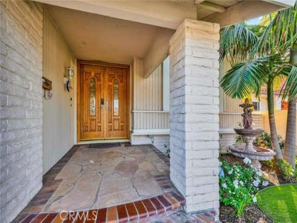
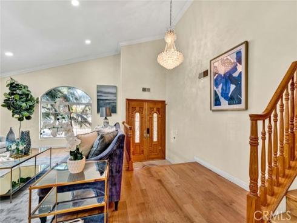
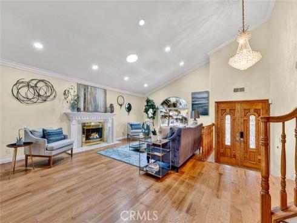
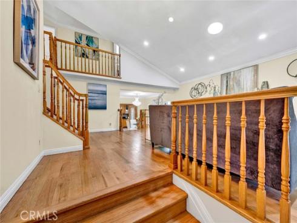
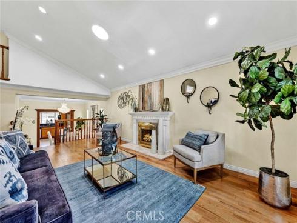
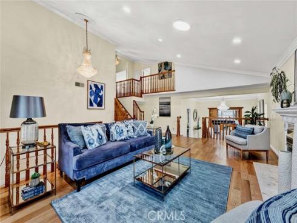
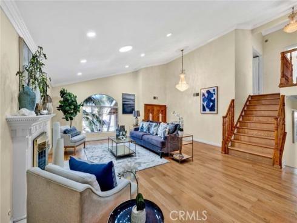
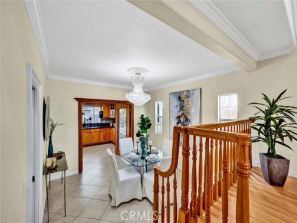
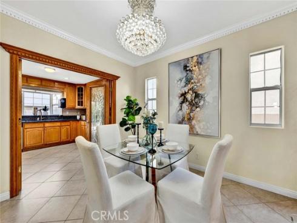
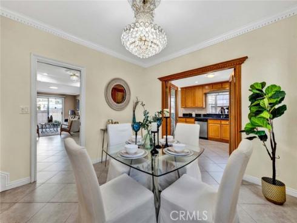
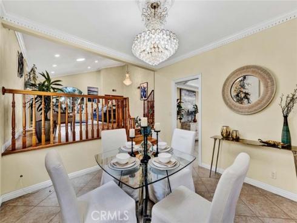
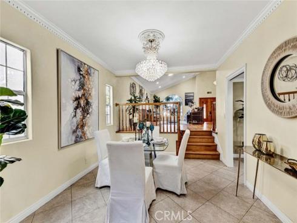
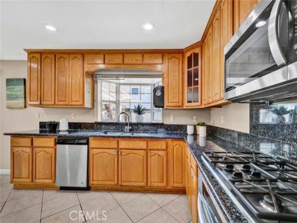
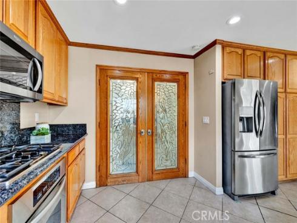
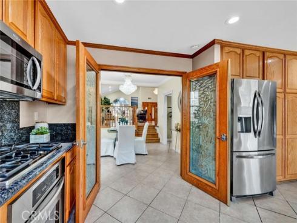
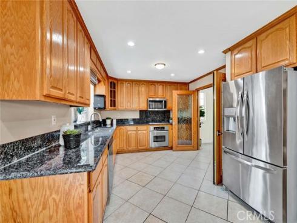
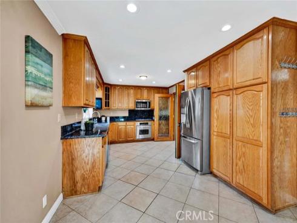
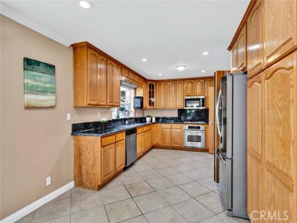
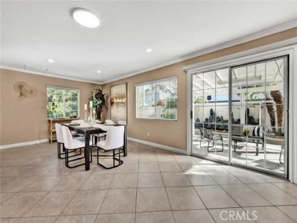
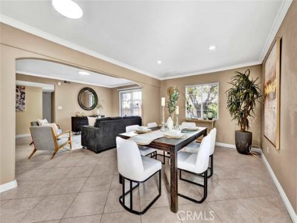
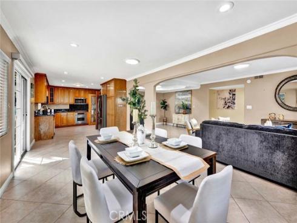
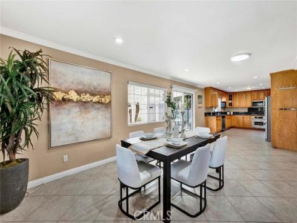
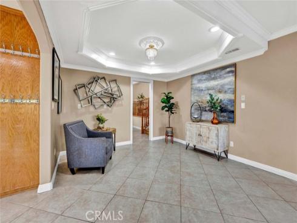
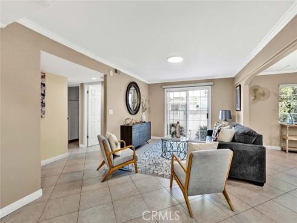
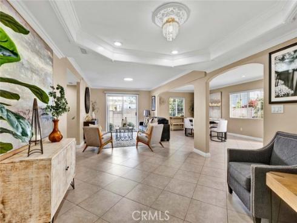
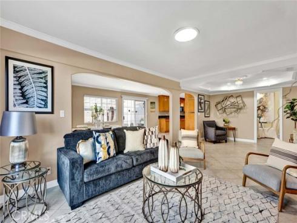
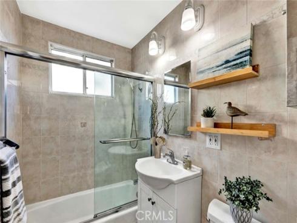
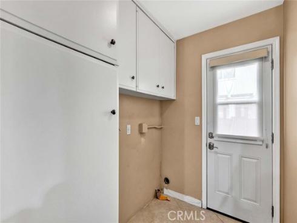
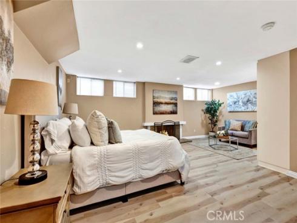
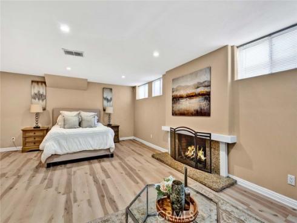
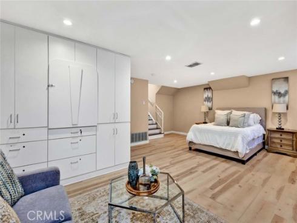
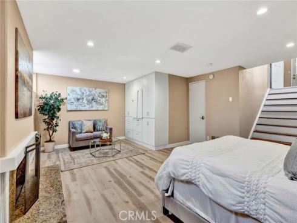
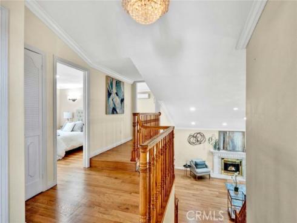
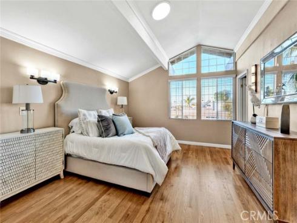
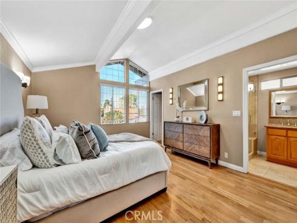
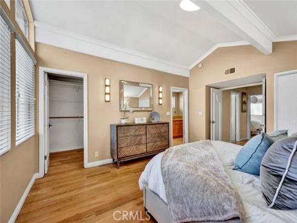
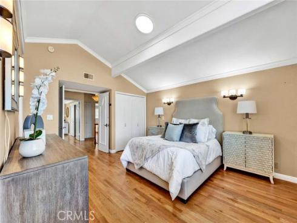
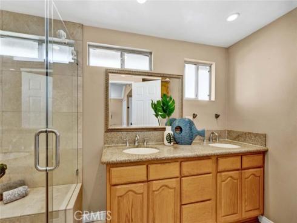
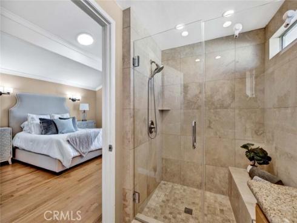
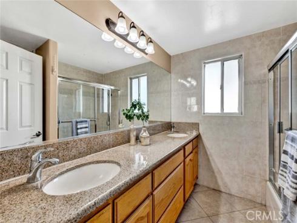
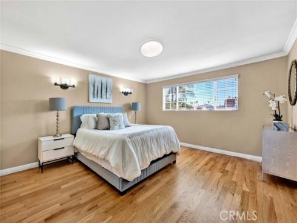
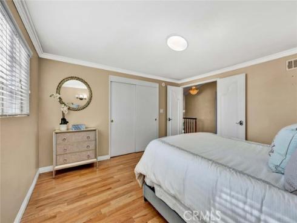
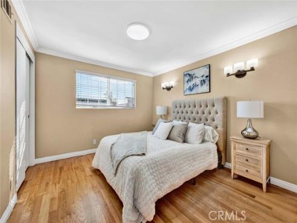
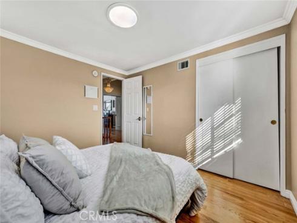
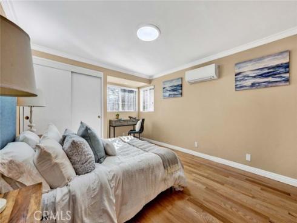
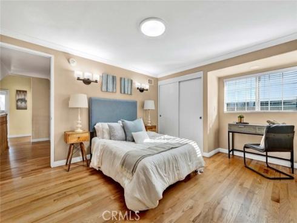
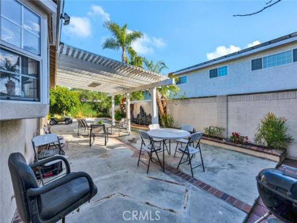
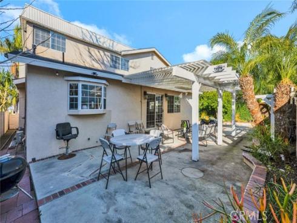
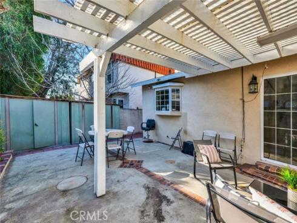
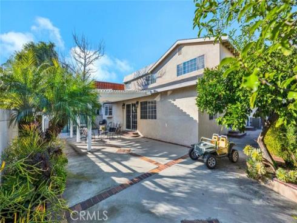
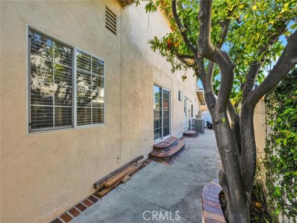
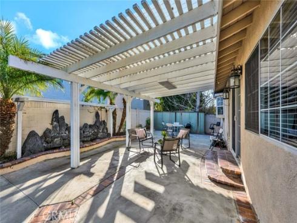



This Absolutely Gorgeous, Highly Upgraded 4 Bedroom Plus large bonus room, 3 Bath Huntington Crest, Split-Level Home has been Expanded to 3,280 Square Feet of Living Space that Includes a Unique FULL-SIZE BASEMENT! Nestled in an Interior Location on a Bluff with Ocean Breezes, Steps to the Neighborhood Park and Perry Elementary School. It Features Soaring Ceilings, Beautiful Hardwood Flooring, Extensive Crown Molding, High Baseboards, Raised Panel Interior Doors, Recessed Lighting, French-Style Dual Pane Windows and Sliders with Custom Window Treatments, Newer Central A/C, and a 200 AMP Electrical Panel. It Boasts Lovely Curb Appeal with Tropical Landscaping and Brick-Accented Driveway and Flagstone Walkway to Leads to the Double Entry Doors with Beveled Glass. Step Inside to the Marble Foyer with an Inlay Pattern, Handcrafted Staircase Railings and Huge Formal Living Room with Palladium Window for Lots of Natural Light and Marble Fireplace with White Wood Surround and Mantel. Step Down to an Elegant Formal Dining Room with Crystal Chandelier and Double Beveled Glass Doors that Open to a Remodeled Kitchen that Includes Granite Countertops, Tile Flooring, a Bay Window above the Stainless Sinks, Stainless Appliances (5-Burner Gas Cooktop, Gas Oven, Microwave, Dishwasher) and an Abundance of Natural Wood Cabinetry that Includes Double Wide Pantries. The Kitchen is Open to a GIANT Family Room with Casual Dining Area, Coffered Ceiling, Arched Passages, and Sliding French Doors that Lead to the Low Maintenance Wrap-Around Backyard with Covered Patio, Brick-Accented Deck, Raised Planters, Tropical Landscaping, and Fruit Trees. There is a Full Bathroom on this Lower Level, along with an Inside Laundry Room with Lots of Storage Cabinetry. Step Downstairs to the Full-Size Basement with Fireplace, Wood Laminate Flooring, Built-In Cabinetry with a 'Pop-Out" Desk. This could also be a 5th Bedroom. Upstairs are the 4 Spacious Bedrooms Including the Impressive Primary Suite with Cathedral Ceiling, Walk-In Closet, 2nd Closet, and Spa-Style Bathroom with Granite Countertop, Dual Sinks, and an Oversized Walk-In Shower with Tile Surround, Sitting Bench, and Clear Glass Enclosure. All 4 Bedroom have Chic Sconce Light Fixtures. The Upstairs Full Bathroom has Dual Sinks and a Tub/Shower Combination. This Amazing Home is Close to Tons of Shopping, Restaurants, Beach, Pier, Pacific City, and More!