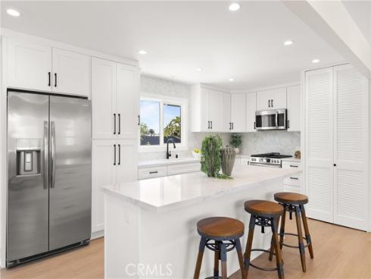
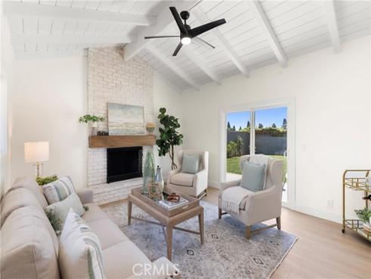
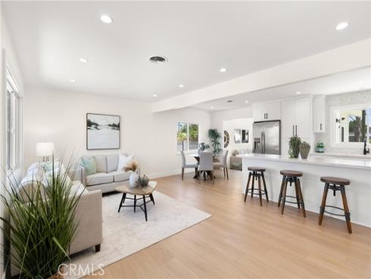
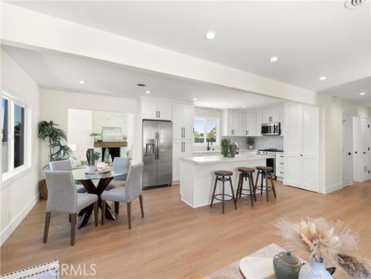
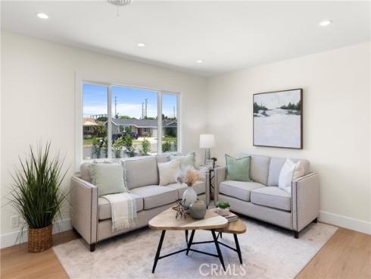
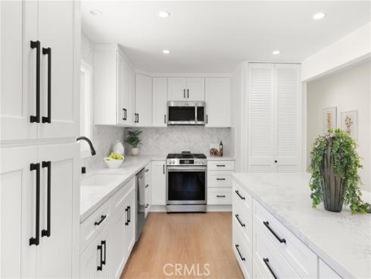
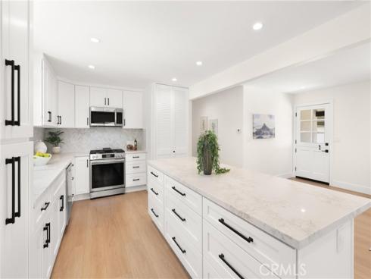
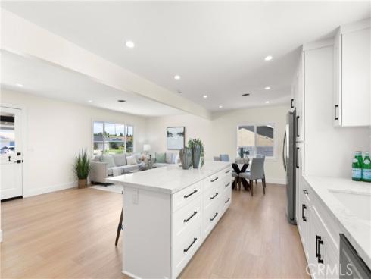
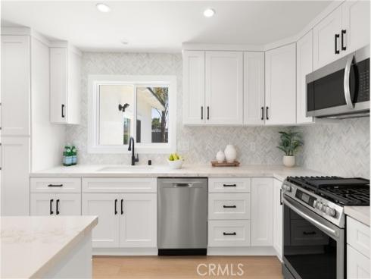
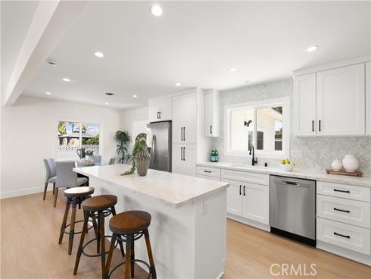
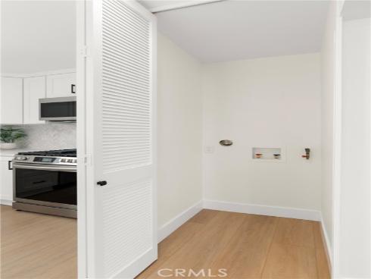
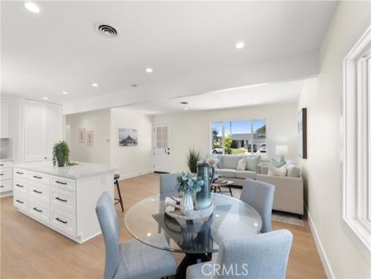
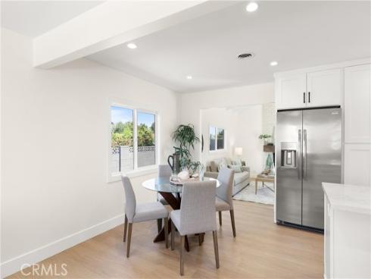
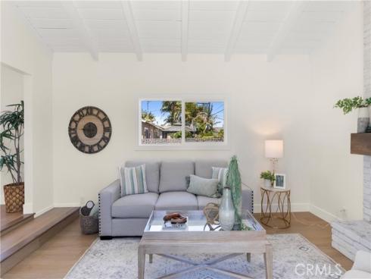
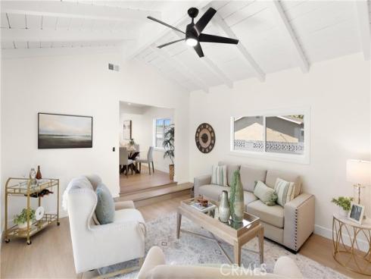
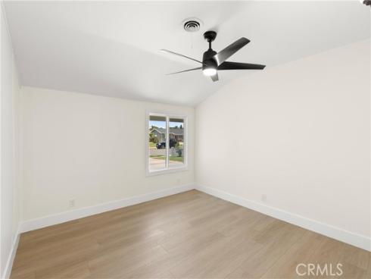
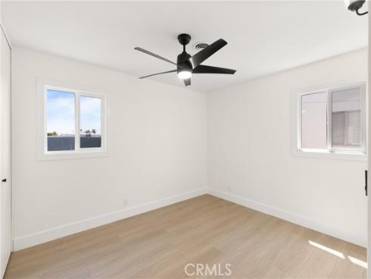
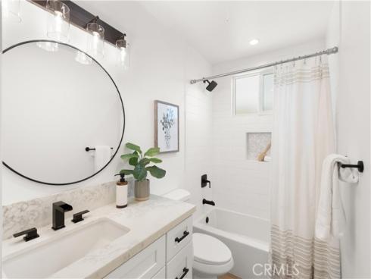
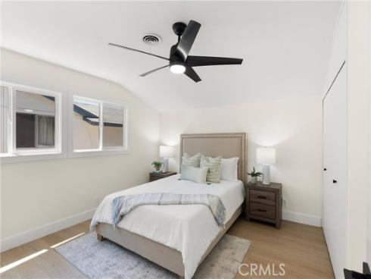
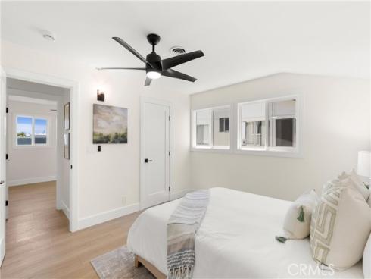
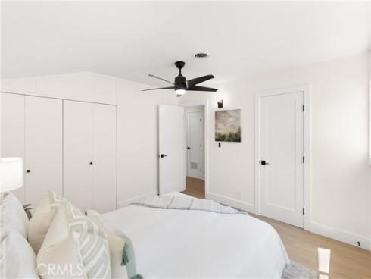
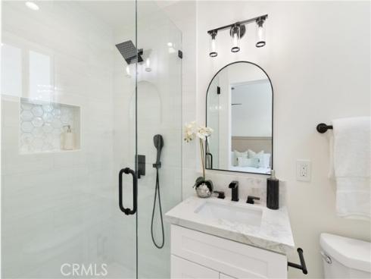
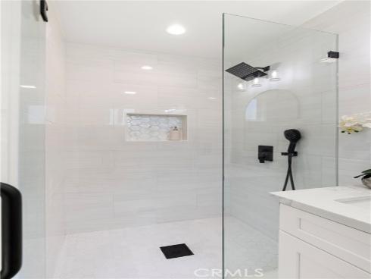
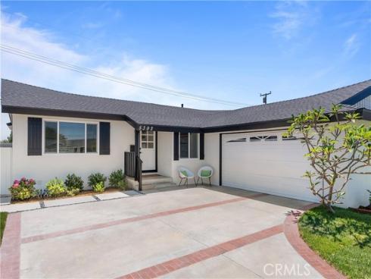
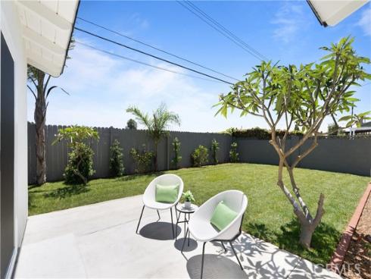
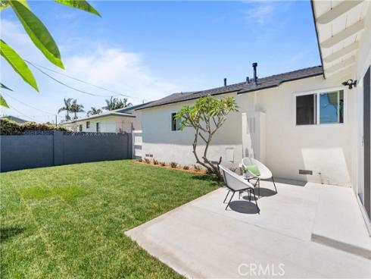
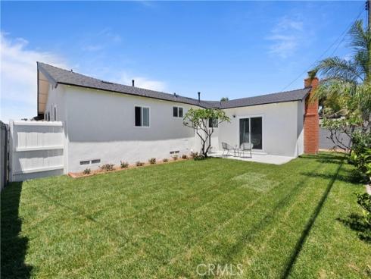
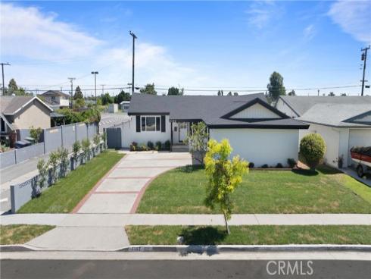
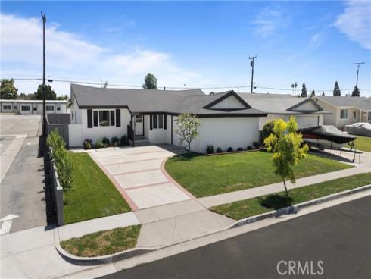
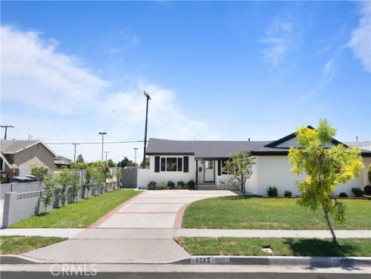
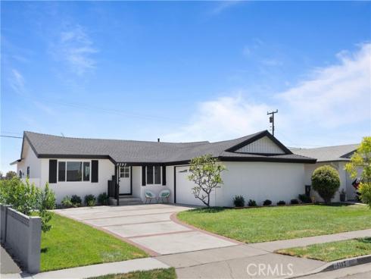
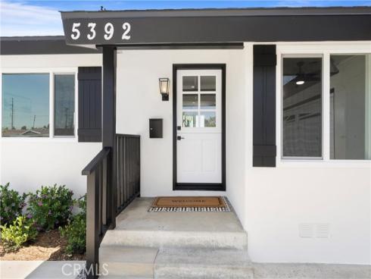


Completely remodeled to create an open floorplan design. Light and bright living room greats you as you enter. Luxury vinyl plank floors are throughout the home. The stunning kitchen highlights the space with a center island that can be used for dining or entertaining. Custom cabinets include a pantry and lazy Susan, plus soft close cabinets and drawers. Quartz counters with a herringbone marble backsplash add elegance to the space. Stainless appliances are included with a refrigerator, gas range, dishwasher and microwave. A separate laundry closet houses your stackable washer and gas dryer. The spacious dining area is accessible to the kitchen, living and family rooms. Step into the dramatic family room and enjoy the vaulted wood beam ceilings and a floor to ceiling brick fireplace with wood mantle. All the windows have been upgraded to double pane windows. Recessed lighting and lighted ceiling fans offer convenience day and night. Remodeled bathrooms have new vanities, quartz counters, custom mirrors and tiled tub surround in hall bath. The primary suite offers its own bathroom with a large custom tiled shower. Completely re-landscaped front and rear yards with new concrete slabs, sprinklers, grass and greenery. Brand new roof too! Make this dreamy beach home yours today.