

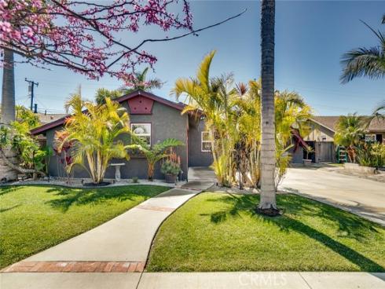
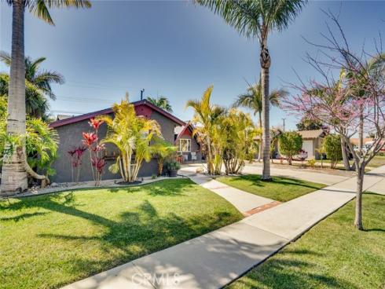
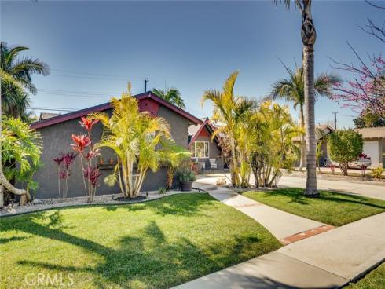
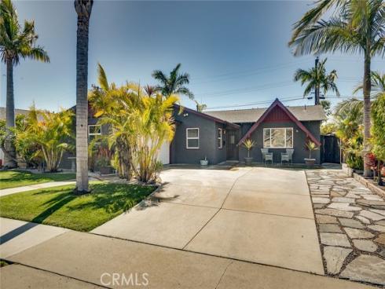
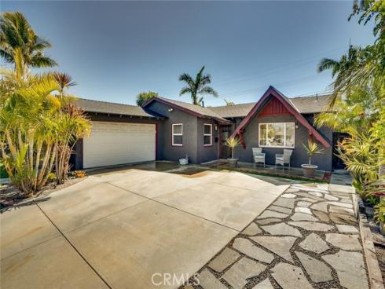
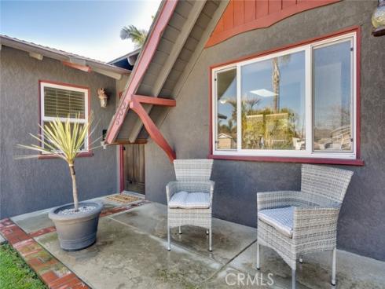
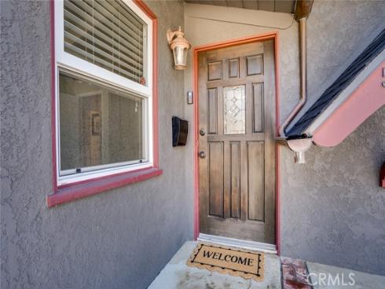
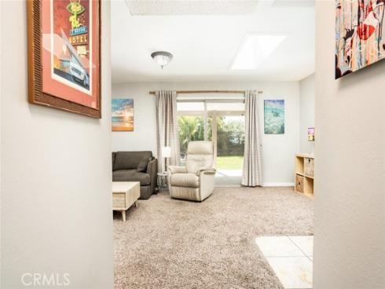
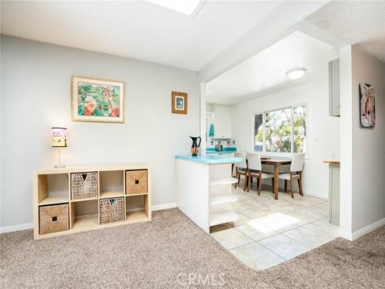
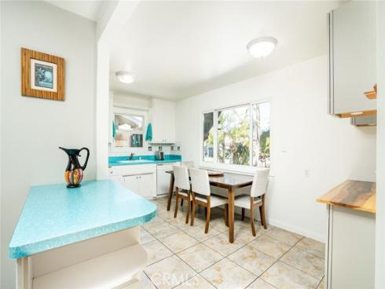
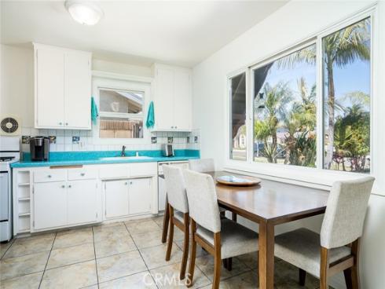
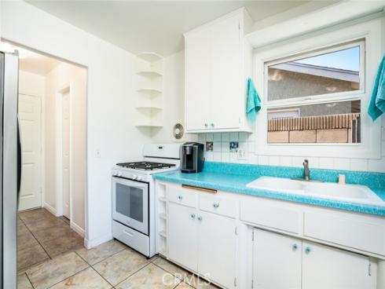
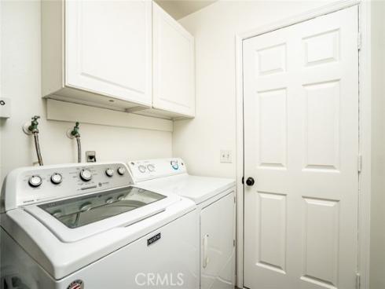


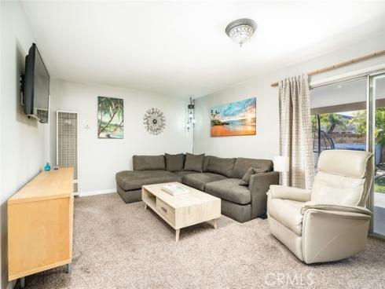
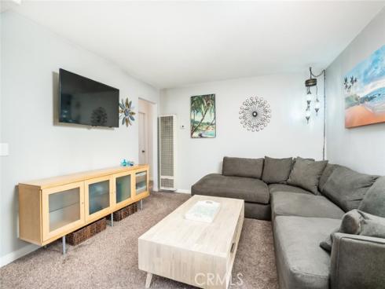
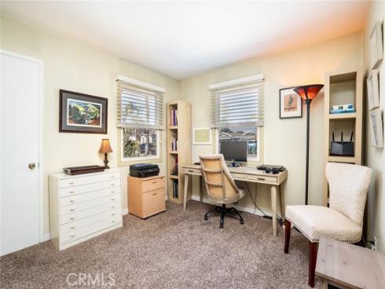
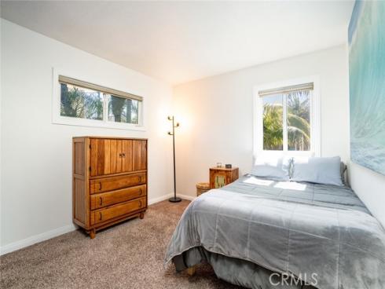
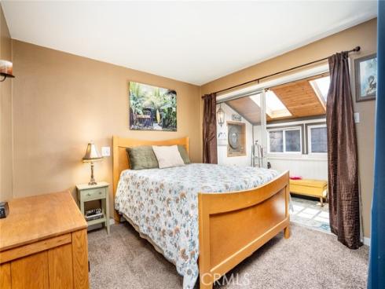
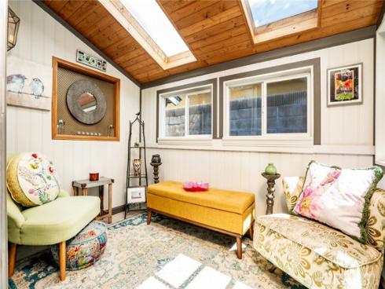
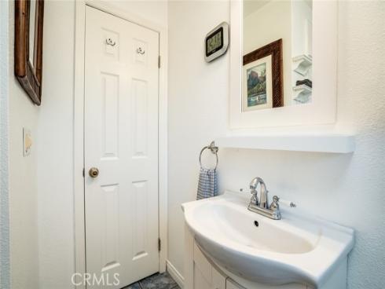
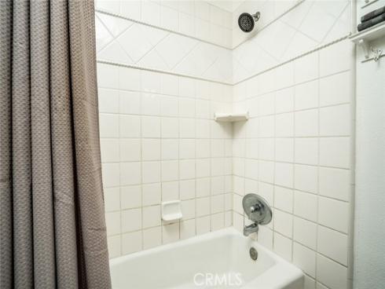
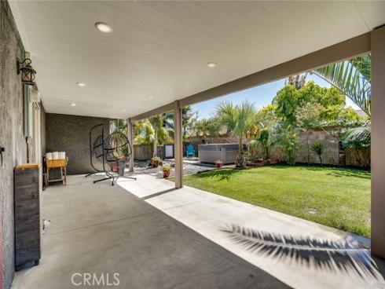
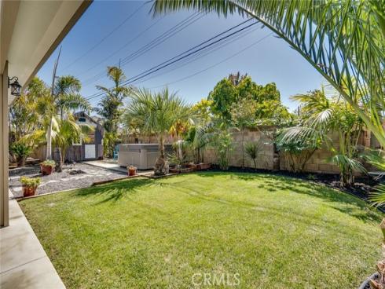
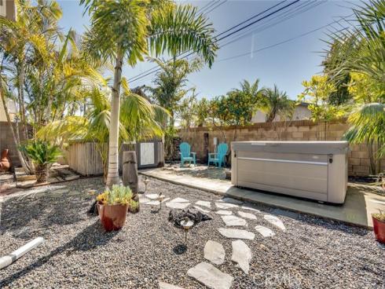
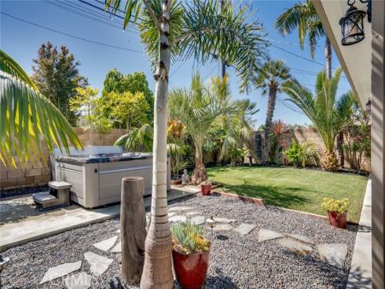
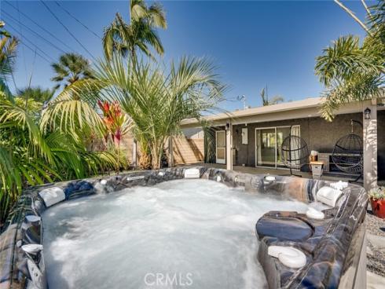
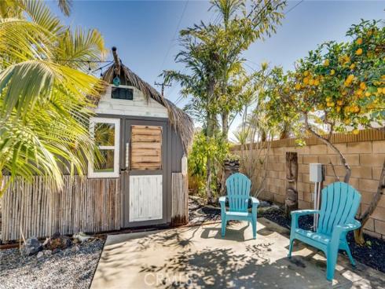
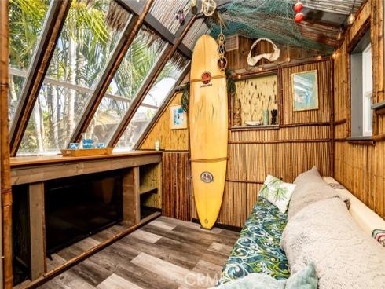
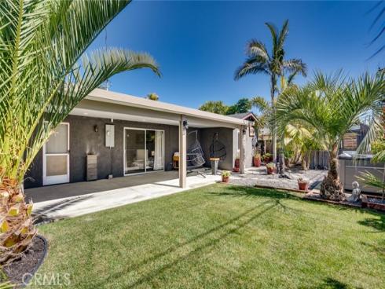
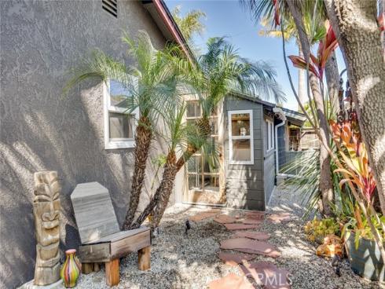
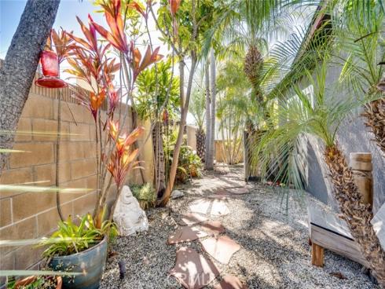



This charming beach home resides in a quiet interior tract location, while offering excellent curb appeal plus plenty of quality upgrades throughout. It all starts with lush tropical landscaping, a well manicured lawn and an extended driveway in front, perfect for RV parking. Once inside, you are greeted by a formal living room with quality carpeting and a skylight. The kitchen has tile flooring and a stainless steel fridge, which is included with the sale. There is a dining area adjacent to the kitchen. The full bath has been updated with a tiled surround tub/shower + tile flooring. The bedrooms are all nice sized. There is an inside laundry and the washer/dryer are included with the sale. There is also a cozy sunroom with 2 skylights. Bonus features include: smooth ceilings, dual pane windows, newer paint, a newer water heater, 200 amp electrical panel, an added clean-out with a re-sleeved main drain line plus newer block wall fencing all around. The amazing rear yard is like a tropical paradise with lush landscaping, a grassy area, a 1 year old above ground salt water spa, a tiki hut with electricity, a secret garden, lemon tree, French drains, timed sprinklers with a drip system, outdoor lighting and a newer patio cover with recessed lighting. This lovely home is walking distance to award winning schools, a park, golf, shopping, restaurants and is less than a 5 minute drive to the beach! The sellers are willing to consider offering some concessions.