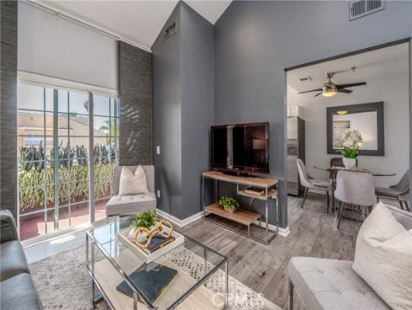
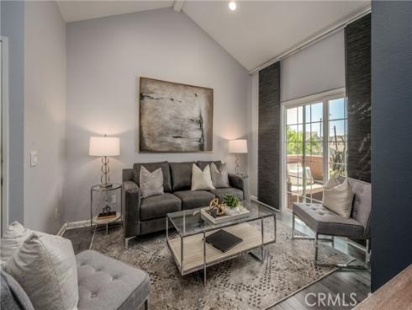
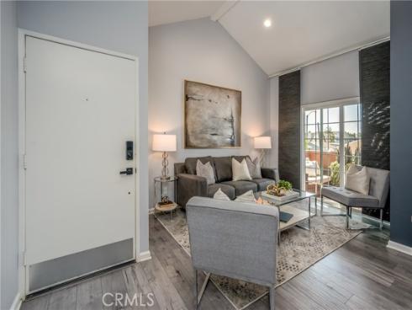
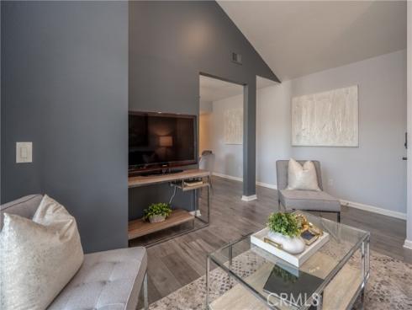
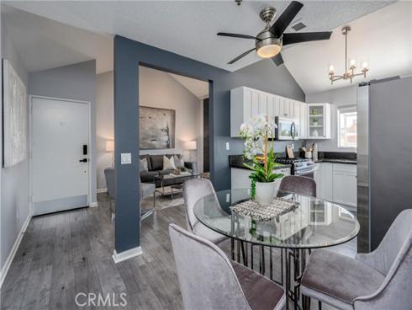
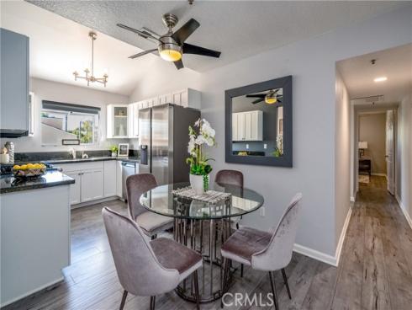
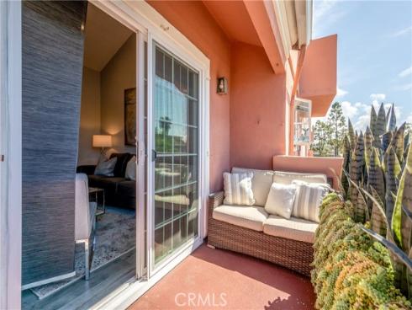
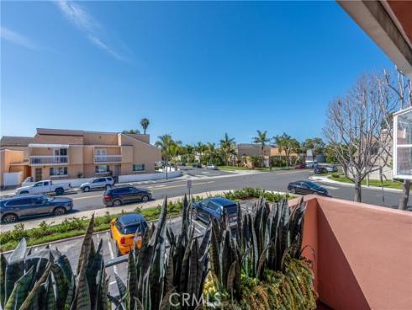
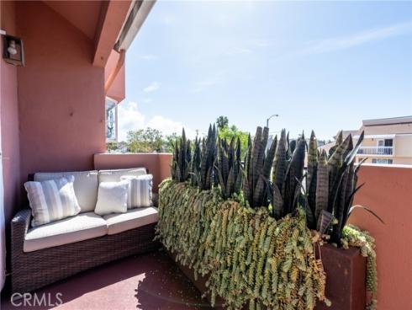
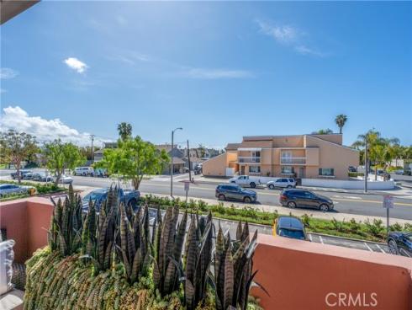
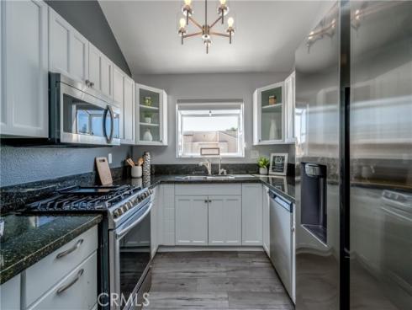
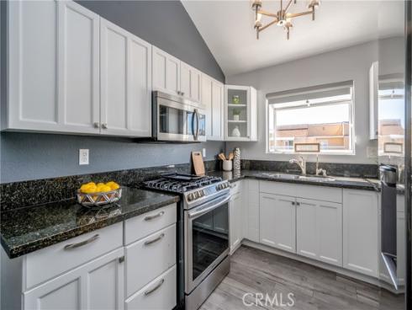
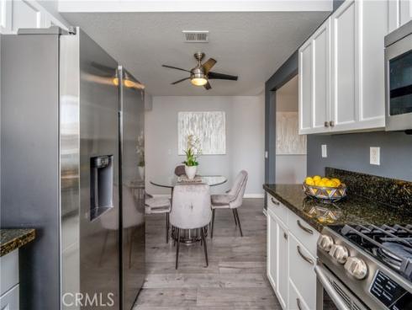
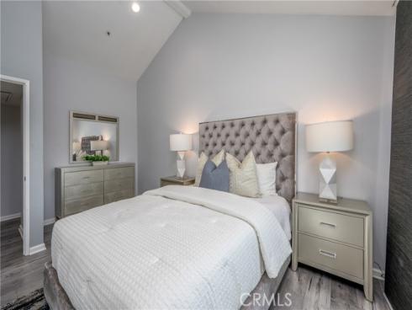
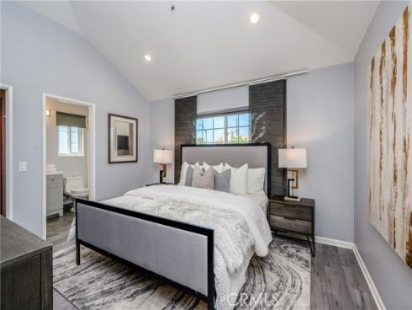
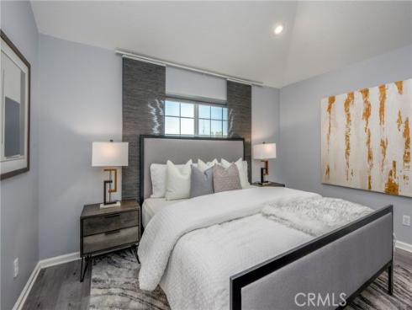
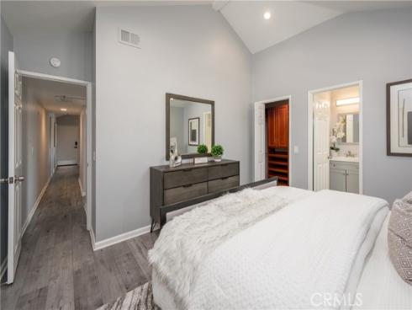
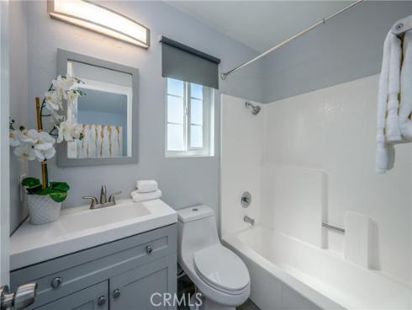
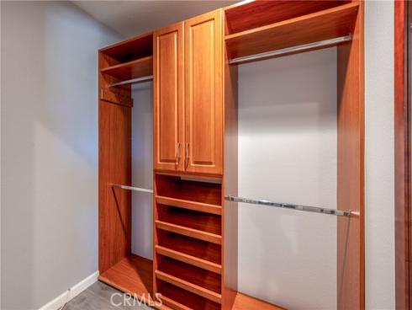
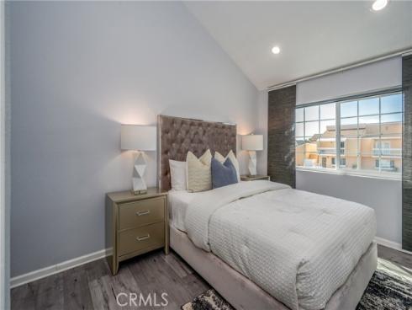
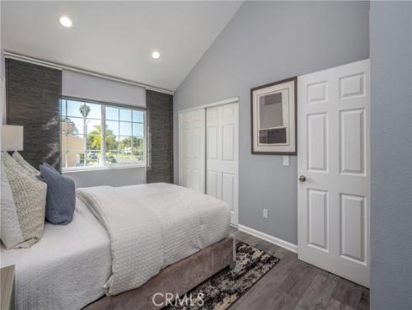
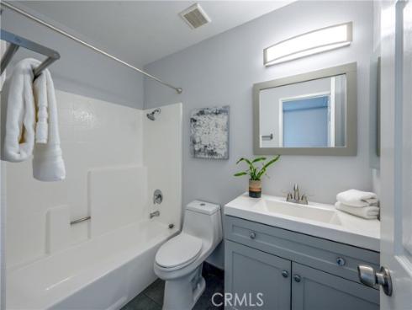
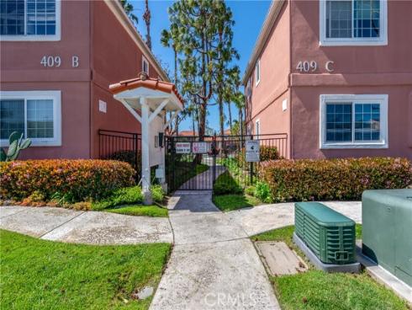
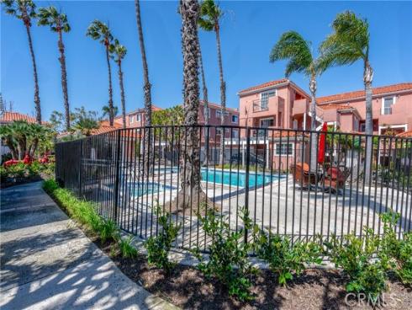
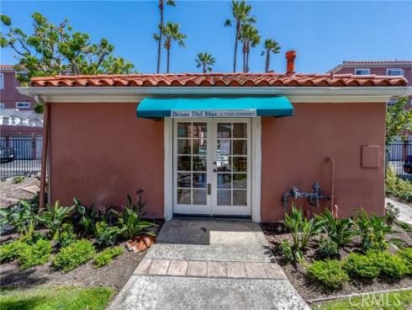
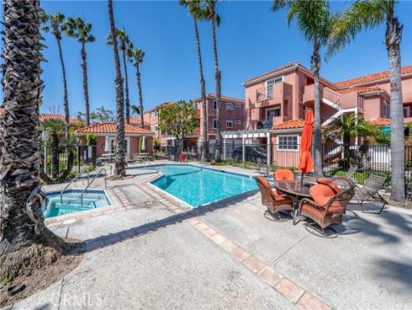
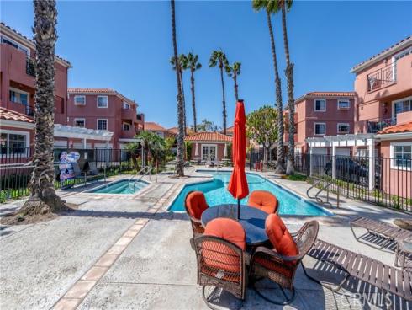


Experience coastal living in this COMPLETELY REMODELED CORNER UNIT ONE STORY HOME, offering CATHEDRAL CEILING, with NO ONE LIVING ABOVE OR BELOW YOU. From sunrise to sunset, bask in sunlight on your private balcony off living room with ocean breezes all year round. Safety and tranquility are assured in this GATED COMMUNITY. The remodeled kitchen offers stainless steel appliances, white shaker cabinets, black granite countertop, 5 burner gas oven/range, microwave, custom full backsplash, and large garden window to bring sunshine in. Enjoy recently remodeled features like WOOD LAMINATE FLOORING, NEW DOUBLE PAYNE WINDOWS, custom slider window coverings, recessed ceiling lights, and recently REMODELED bathrooms. Primary bedroom boasts walk-in closet with custom organizers. It offers one car garage #41, and one assigned parking space #30. HOA covers water, trash, cable, Disney +, and high-speed internet, this home offers convenience and value. Rent the pool house just outside the unit free of charge for parties. Convenient and fun downtown Huntington Beach location! Take the Circuit electric shuttle service from your front door to the beach and Main Street for just $2! Walk or bike to the beach, Pacific City, Main Street, Worthy Park, Lake Park, shopping centers, and restaurants. Plus, a new bike path leads directly to downtown and the beach. Don't miss out on this prime Huntington Beach retreat.