
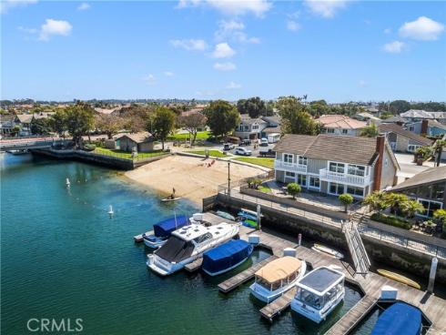
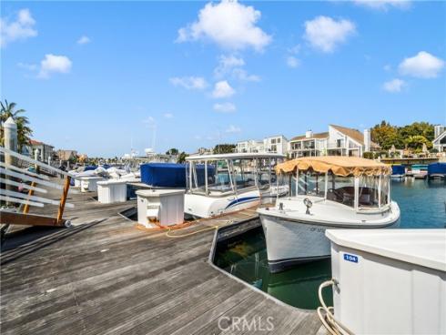
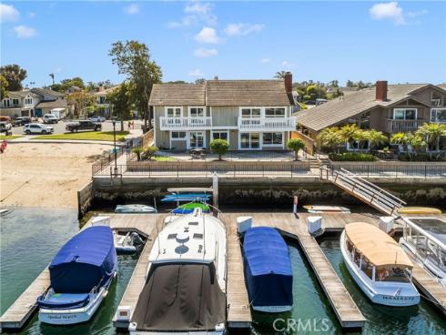
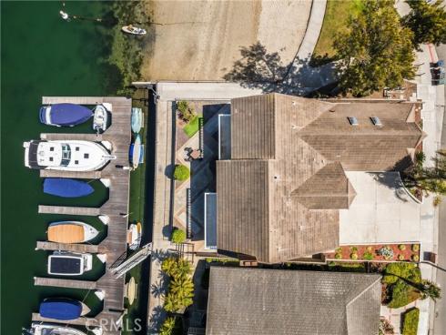
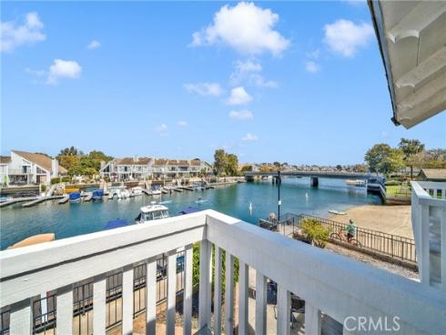
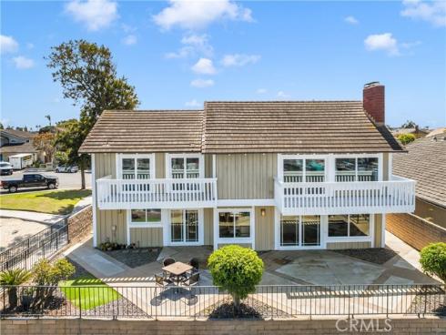
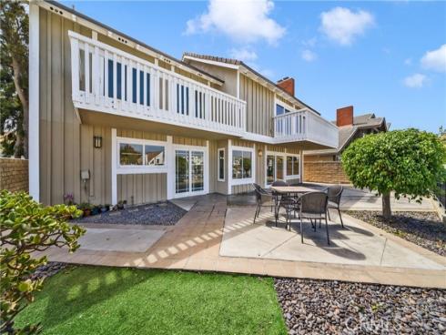
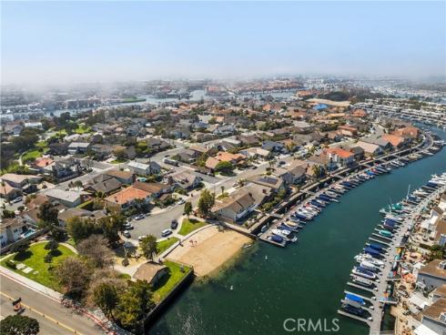
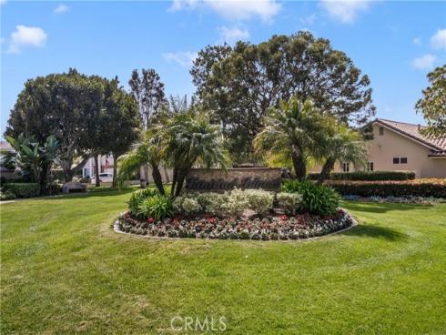
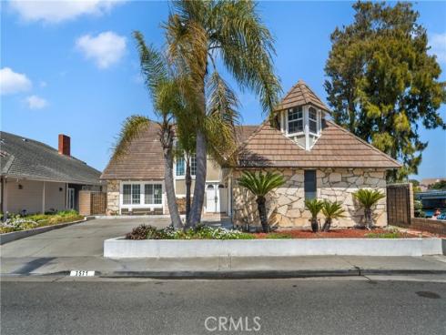
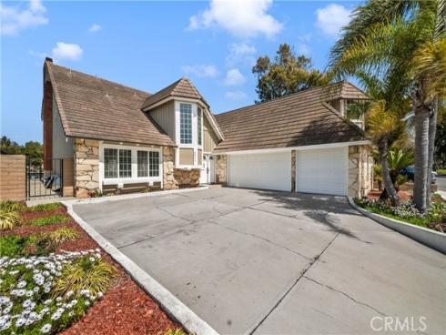
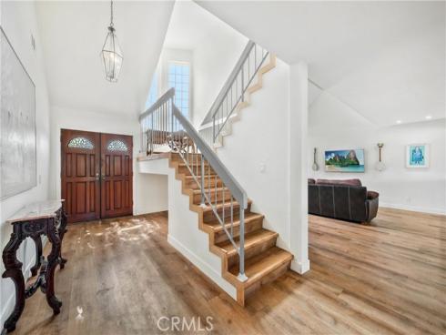
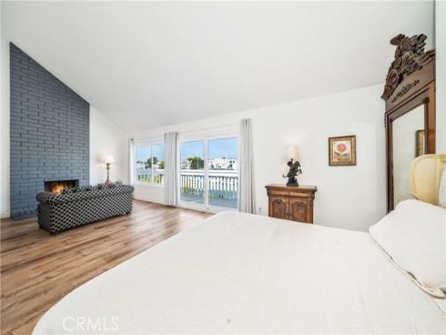
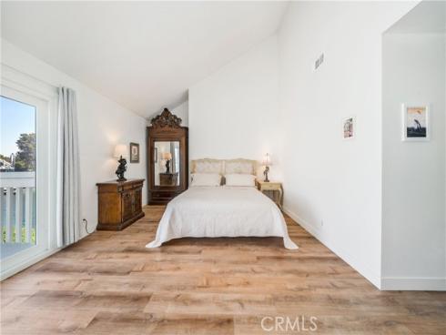
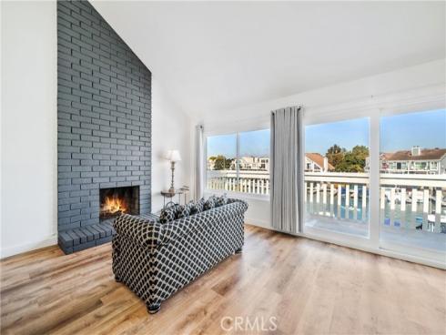
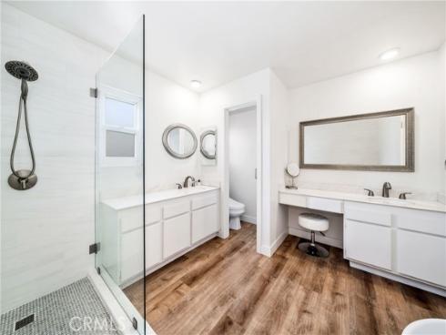
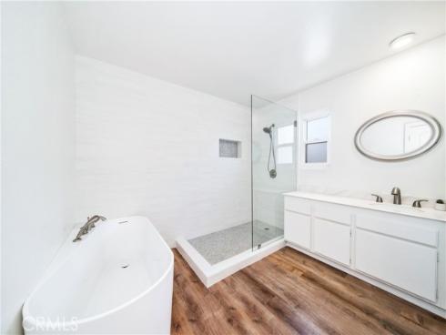
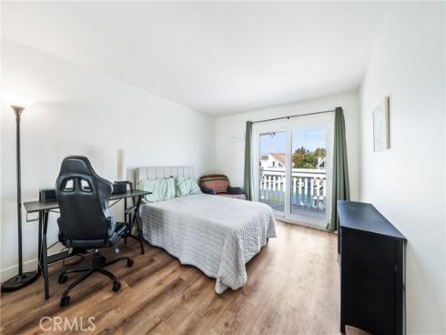
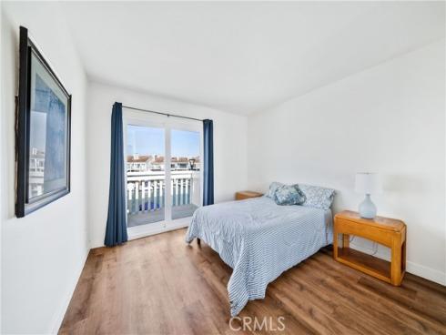
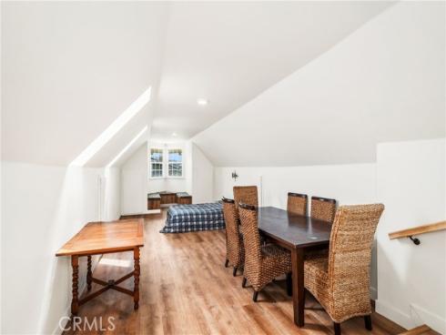
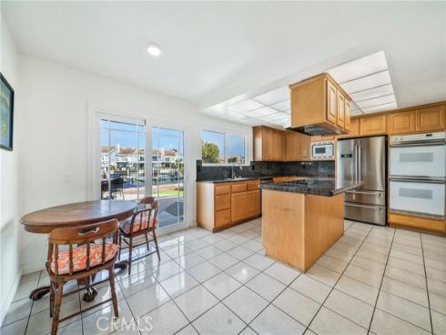
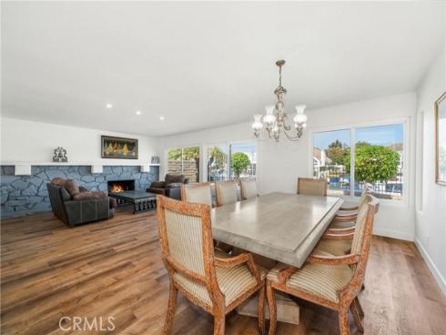
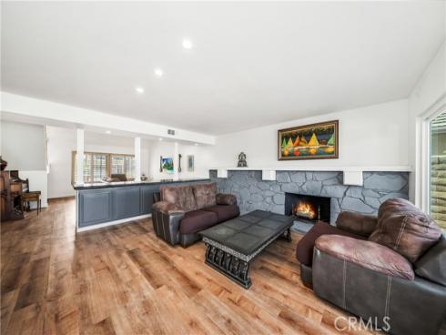
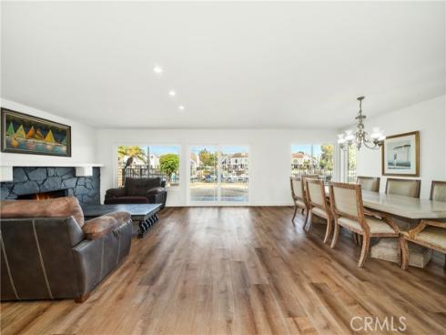



A very rare opportunity to own a truly one-of-kind Huntington Harbour waterfront home in a remarkable location. Nestled along a quiet cul-de-sac within the highly desirable “Trinidad Island” community, this gorgeous home presents the ideal attributes for Southern California’s indoor/outdoor lifestyle. Trinidad Island offers 4 local parks, scenic waterfront walkways, a beach, expansive waterways that extend to the ocean (perfect for boating and other aquatic activities), neighborhood family events, and located within the award winning Huntington View School District. Upon entering, you are greeted by an open floor plan boasting an abundance of natural light, expansive windows, vaulted ceilings, and a modern rock fireplace. The gourmet kitchen, positioned perfectly between the entertainer’s backyard and formal dining room, has ample cabinets, and a walk-in pantry. Additional highlighted first floor amenities include a spacious bedroom, 3 car garage with storage, a contemporary, floating staircase, and a sizable indoor laundry room. The kitchen, dining room, and living room all showcase sliding doors opening to the large entertainer’s backyard, displaying 180-degree waterway scenery, mature trees, and a wrought iron fence with private gate entrance to the waterfront walkways. Not only is this home superbly positioned on the annual December holiday boat parade route, but is also adjacent to your very own boat slip. Upstairs, all 3 bedrooms are accompanied by balconies overlooking the tranquil panoramic waterway views. The large primary bedroom showcases dual entry doors, cathedral ceiling, living space retreat with fireplace, walk-in closet, and spacious en-suite.