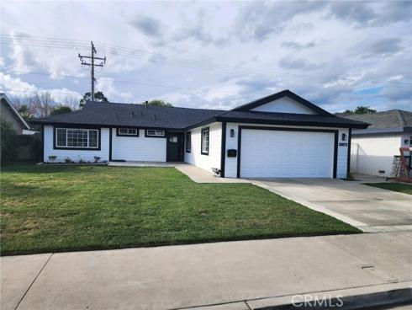
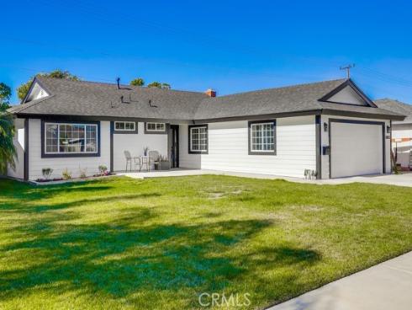
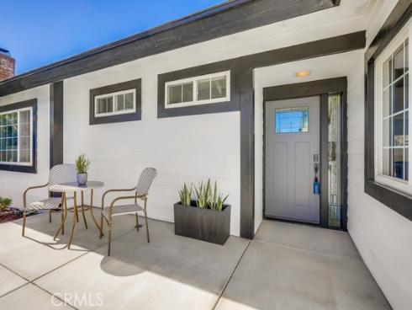
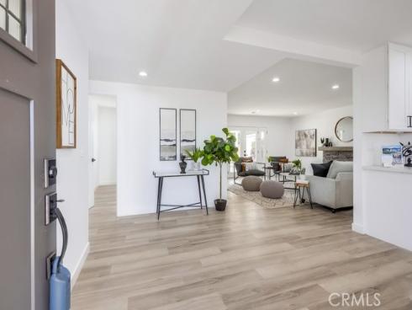
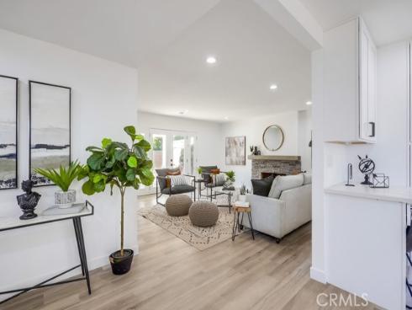
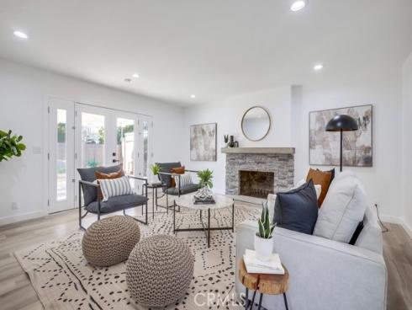
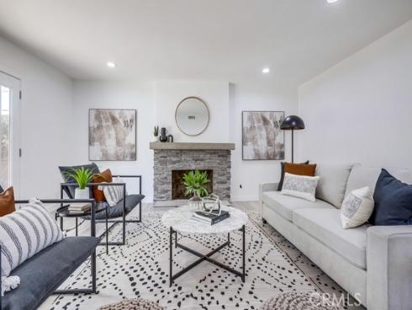
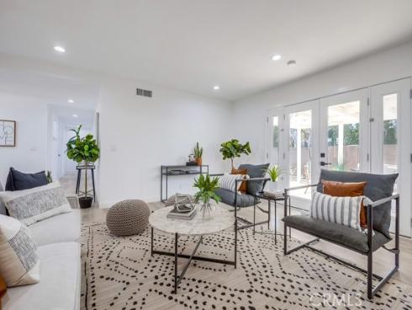
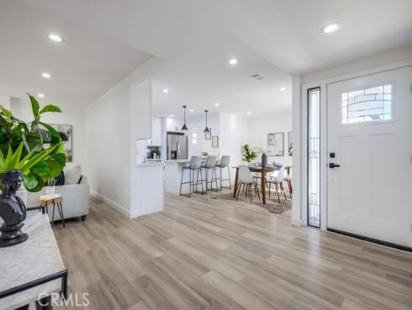
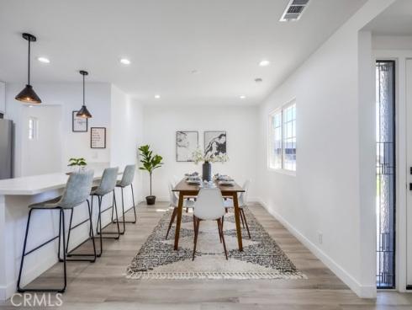
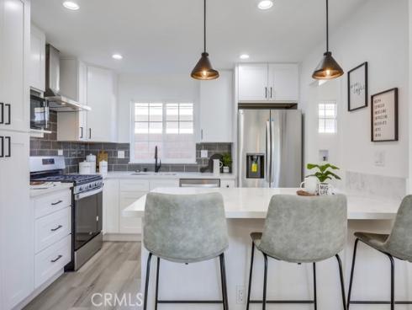
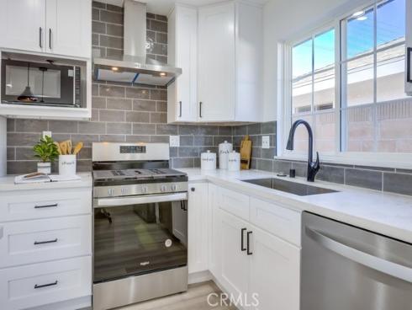
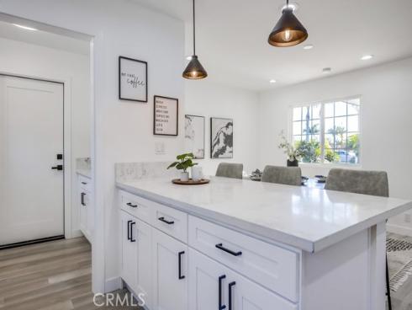
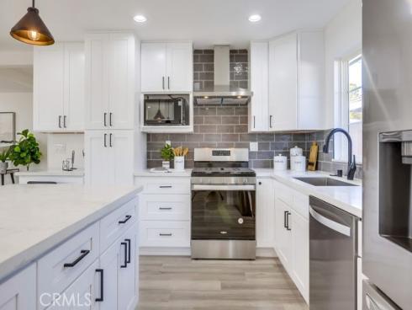
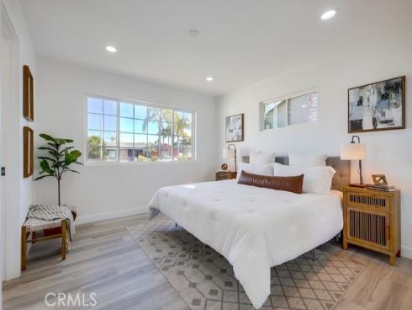
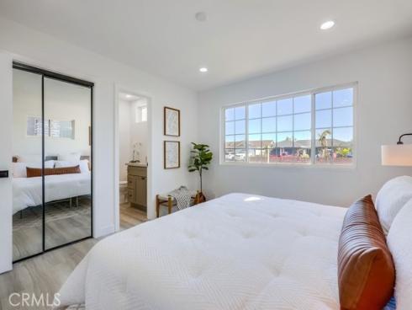
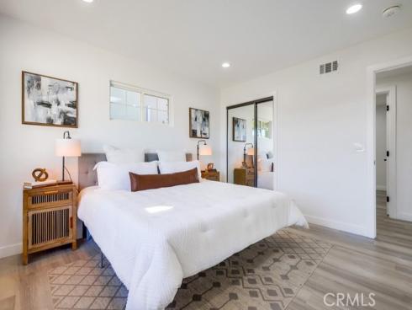
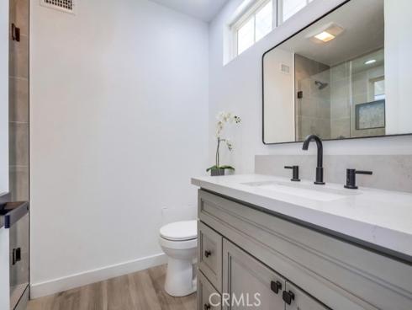
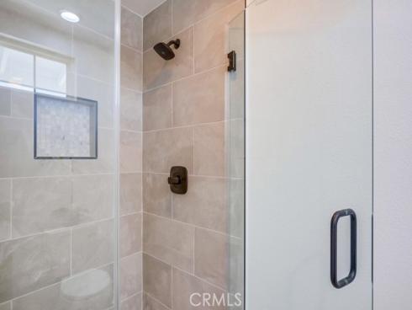
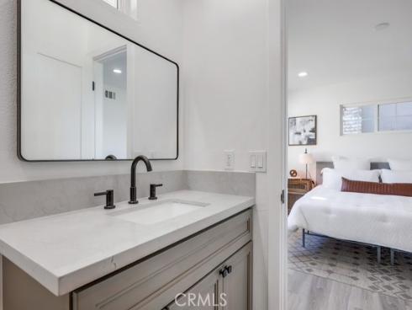
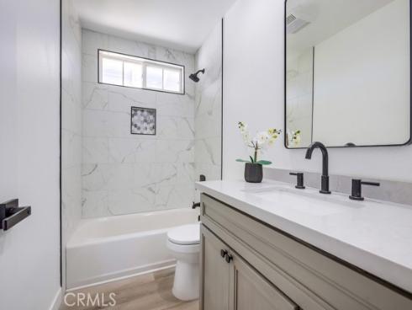
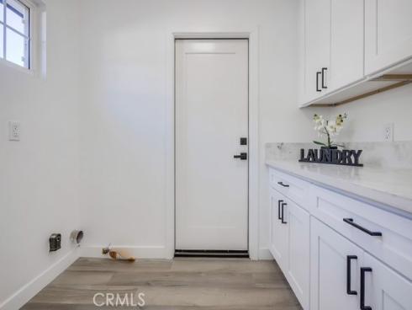
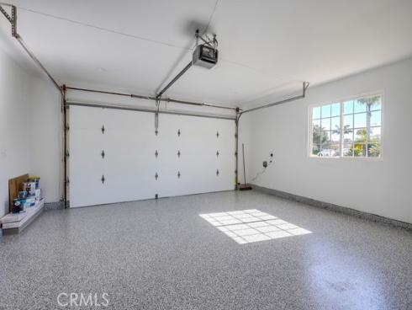
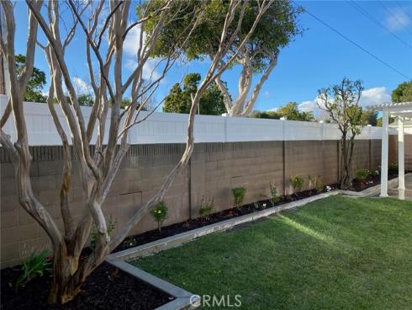
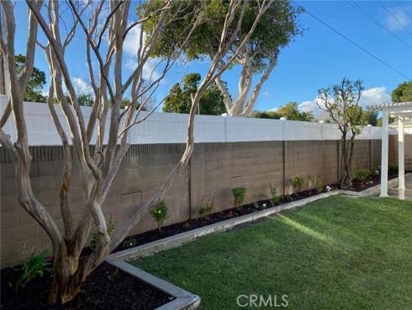
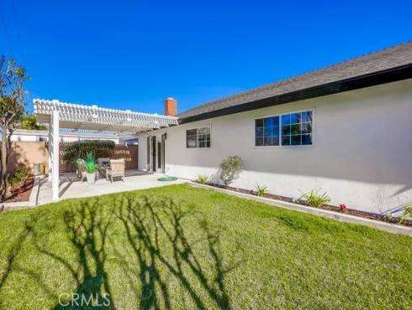
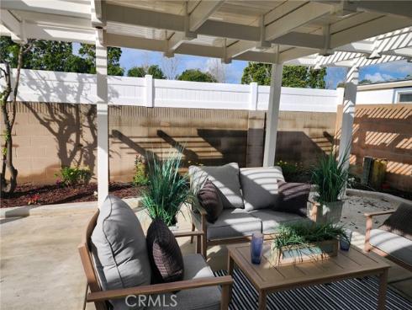


Newly remodeled and ready for a quick move in!! Take advantage of this amazing Neighborhood and LOCATION, a quick bike ride/short walk to the Ocean! (~1.25 miles) This beautiful home is walking distance to highly rated Schools, both private and public!! Moffett, Sowers, Edison and St. Simon and Jude. Live well, entertain and enjoy the sun in this highly upgraded 4 bedroom 2 bath home where so much has been remodeled, front to back. Starting with two newly upgraded bathrooms with tile shower surrounds, all new Kitchen including White Shaker soft-close cabinetry with Quartz Counters, SS appliances, Peninsula Eating Counter and tiled back splash, wood grain vinyl flooring and More!!. Housekeeping is made easy in the indoor laundry room with new storage cabinets and Folding Counter. The home enjoys a New Roof, Water Heater, Heating/Air with all new ducting, upgraded Grounded Electrical and Recessed Lighting package, new Front, Rear and Side doors, newer dual pane windows. The Large front and rear yards provide the game enthusiasts plenty of room to play indoors in the newly drywalled garage with new door opener and more LED lighting with epoxy flooring; Relax outdoors on the new Rear covered Patio. Enjoy the "Beachy" curb appeal with new horizontal Hardie Board Siding and newly poured driveway....Too many extras to list! ***Come see it, Love it and Make it your own!!**