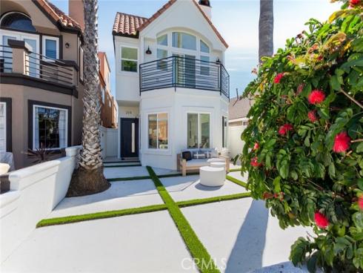
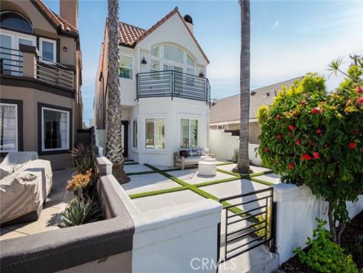
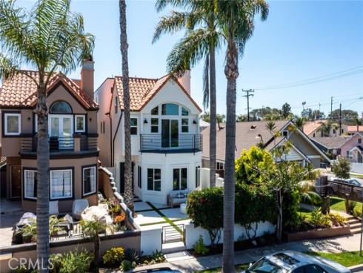
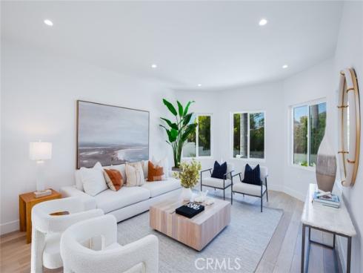
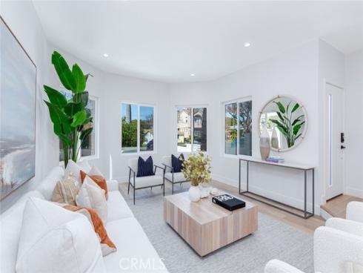
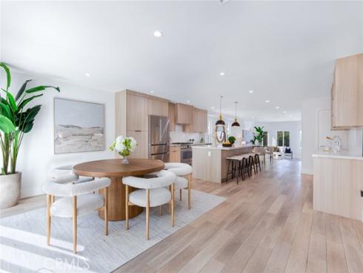
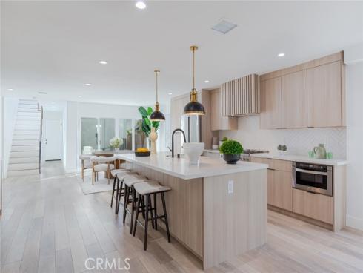
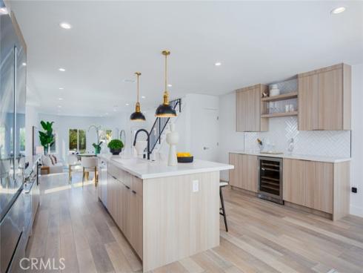
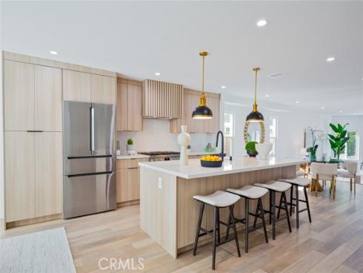
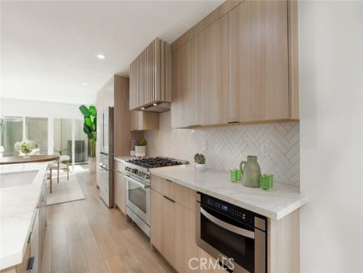
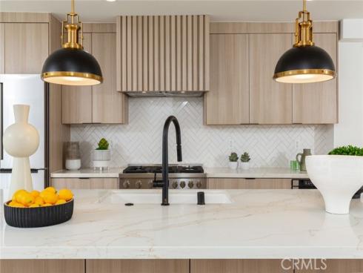
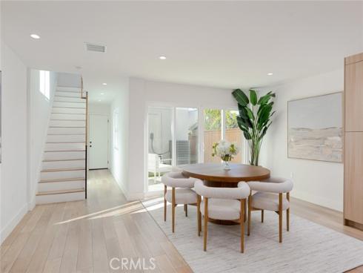
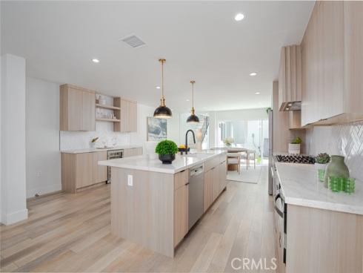
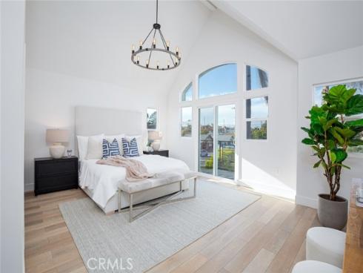
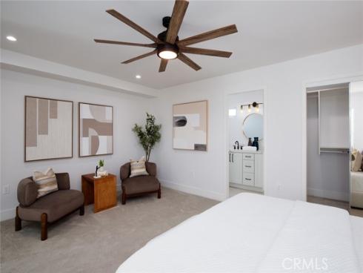
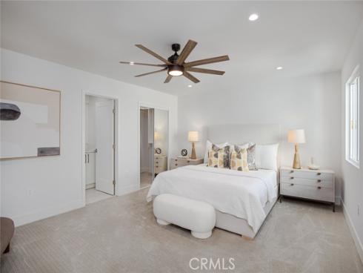
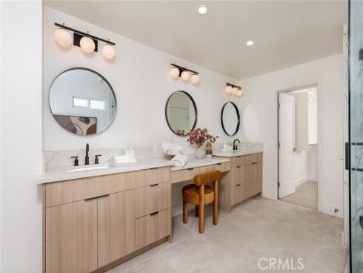
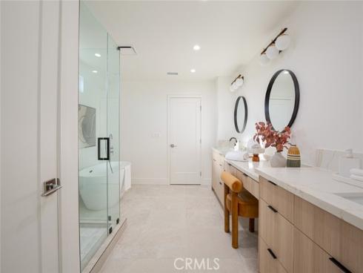
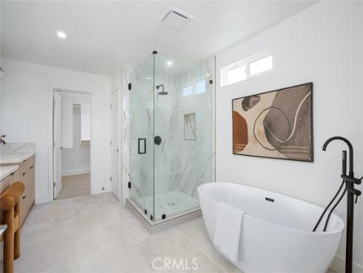
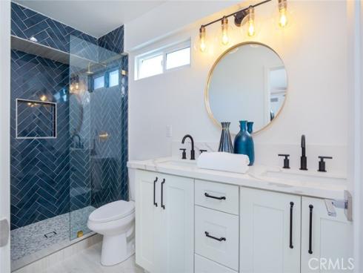
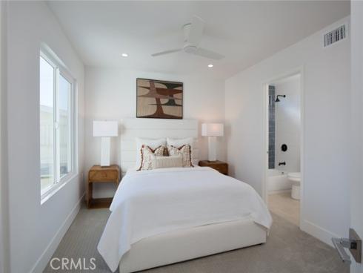
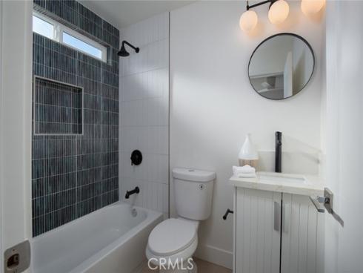
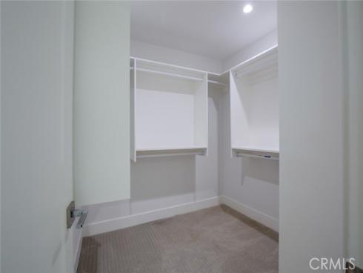
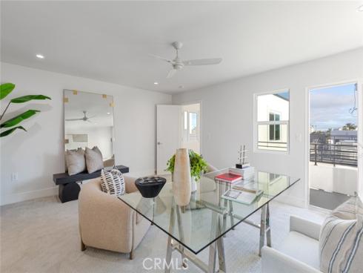
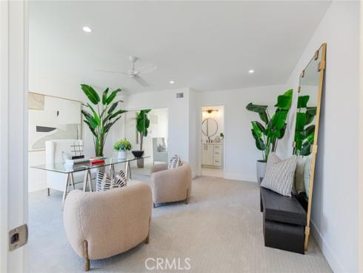
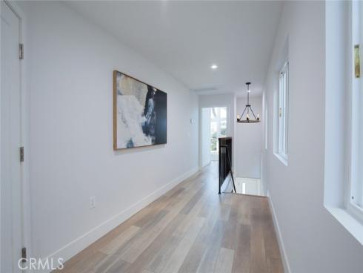
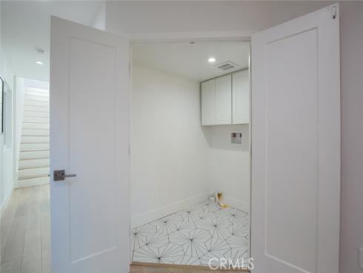
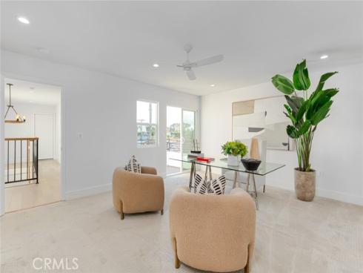
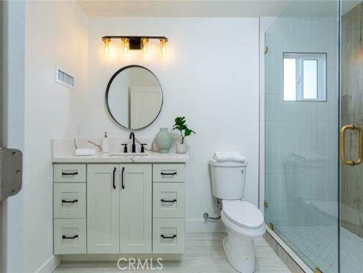
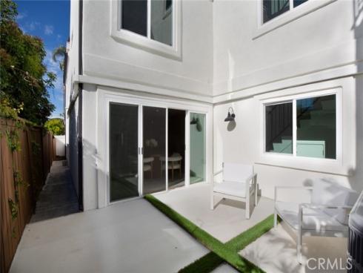
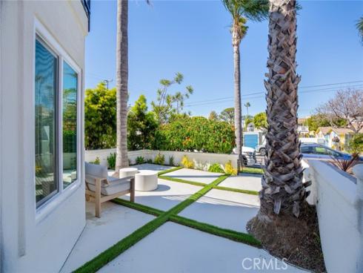
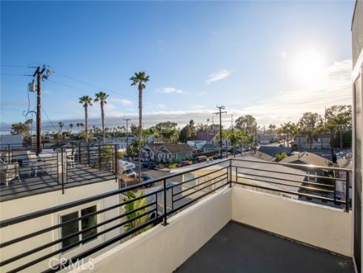
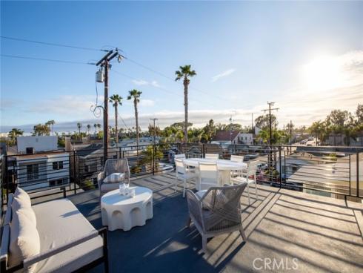
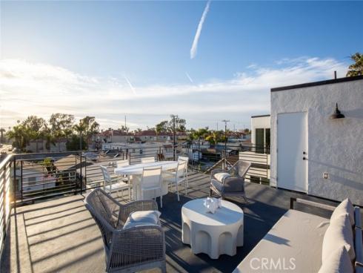
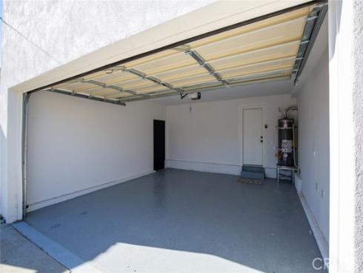
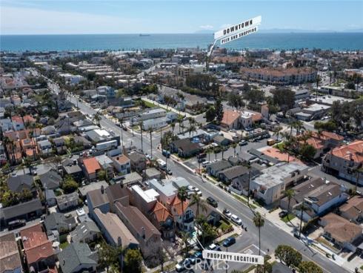
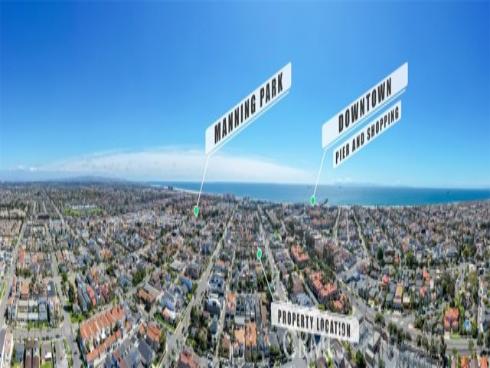
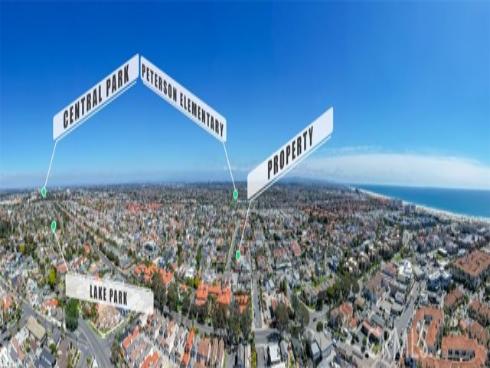
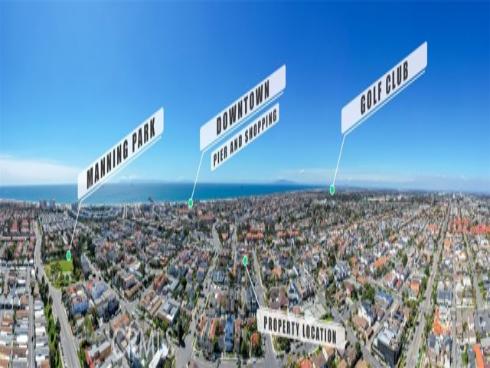
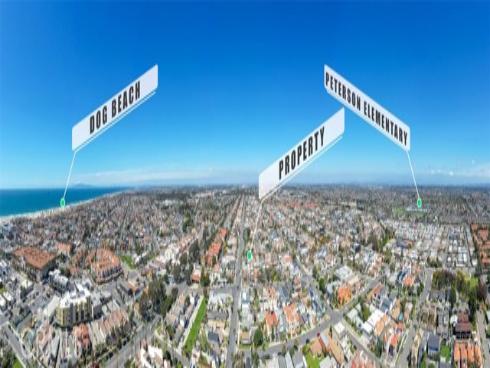


Welcome to your dream beach home, where modern luxury meets coastal charm. Completely renovated, this spacious residence boasts over 3200 square feet of living space, all adorned with newer plumbing, heating, and electrical systems. Enter though the private gated courtyard to your spacious deck area perfect for entertaining and enjoying the cool ocean breezes, perfect for entertaining or simply basking in the ocean breeze under the shade of tranquil palm trees. Step inside to discover an open-concept layout adorned with gorgeous bleached oak flooring. The kitchen is a focal point, featuring custom wood cabinetry, sleek quartz counters, top-of-the-line appliances, and a massive center island with seating. A butler's serving counter with a built-in wine fridge and walk-in pantry add to the convenience. The primary suite is a retreat in itself, with high-volume ceilings, a private balcony, and a spa-inspired bathroom boasting an elegant shower, luxurious soaking tub, and a fabulous vanity area with quartz counters. A large walk-in closet ensures ample storage space. Three additional bedrooms, all with en suite baths, offer custom tile, cabinetry, and fixtures. And for the ultimate relaxation and entertainment, head up to the private rooftop deck with stunning views of the Huntington Beach coastline. Located just a short walk from Main Street's shops, dining, and entertainment, and within easy reach of the beach and Pacific City outdoor shopping center, this home offers the finest in California coastal living.