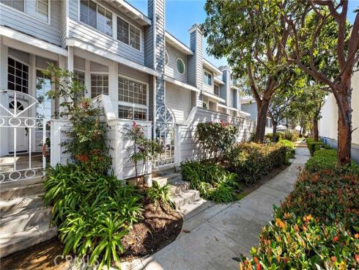
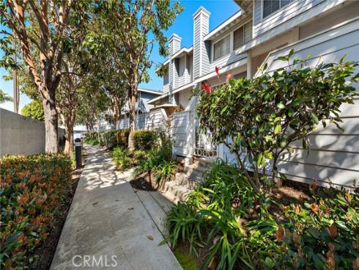
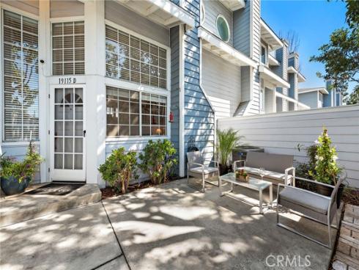
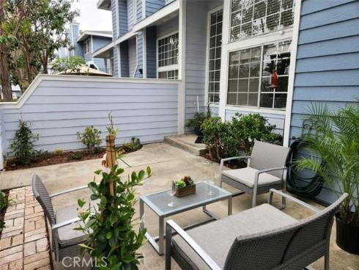
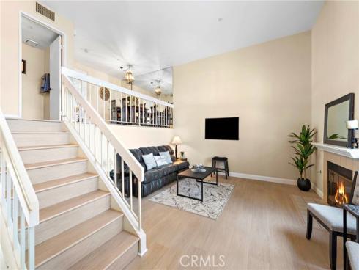
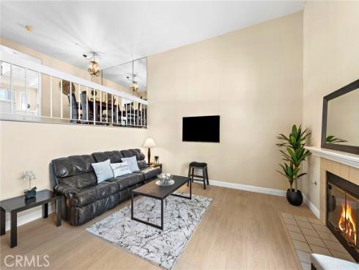
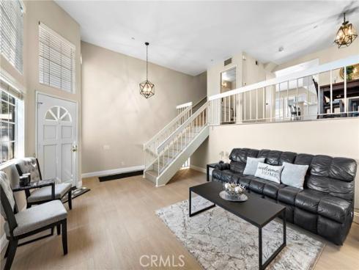
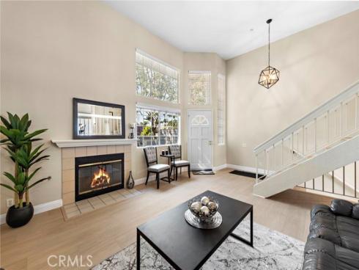
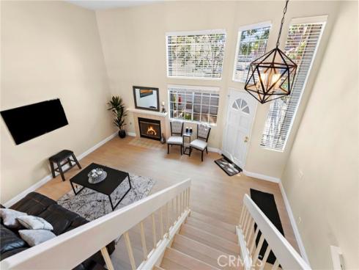
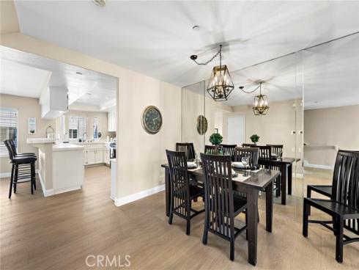
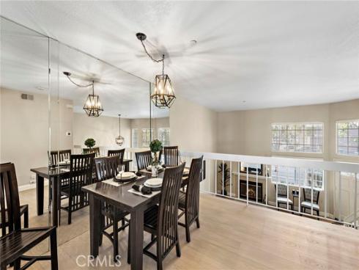
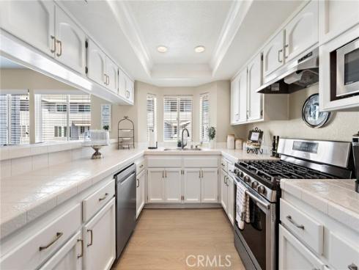
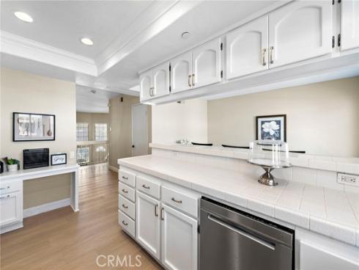
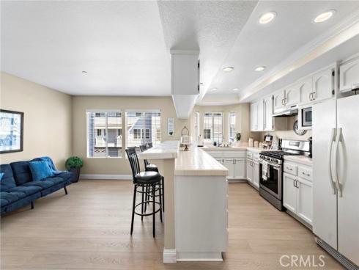
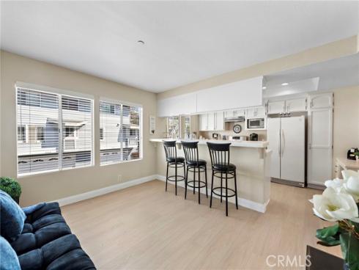
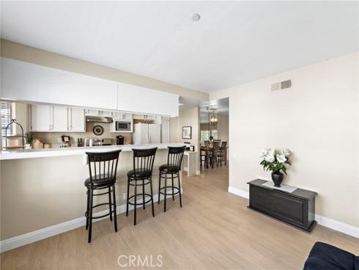
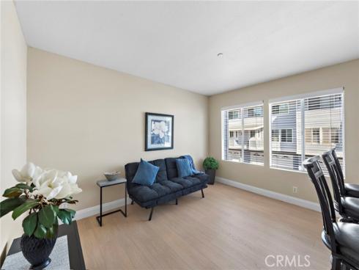
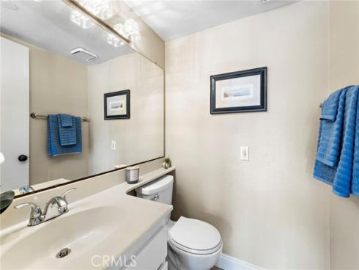
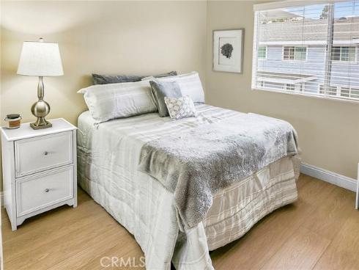
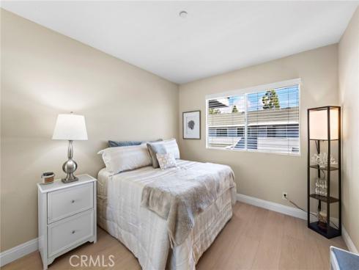
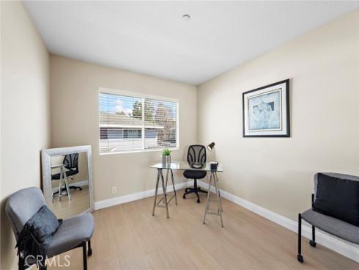
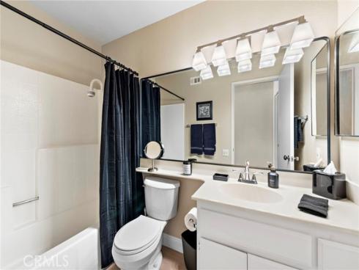
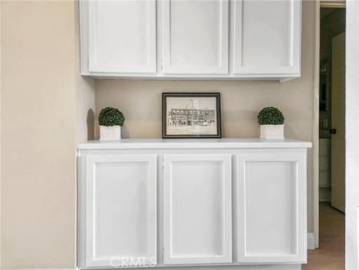
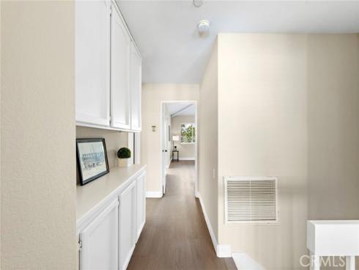
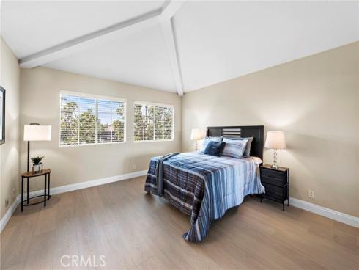
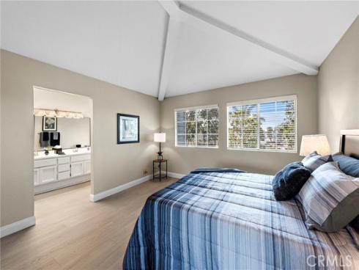
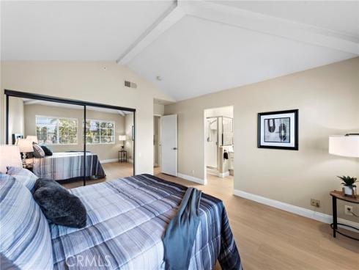
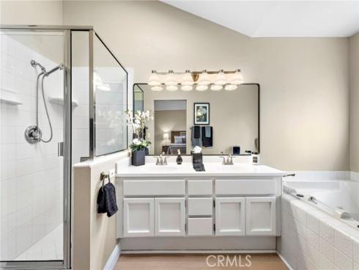
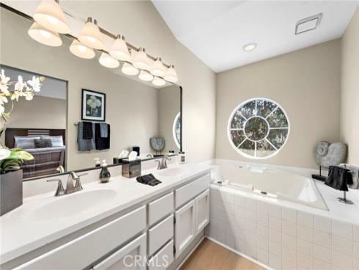
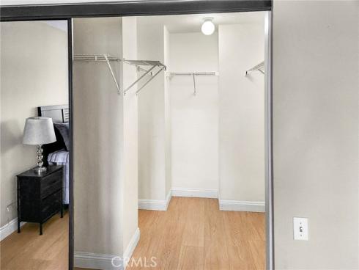
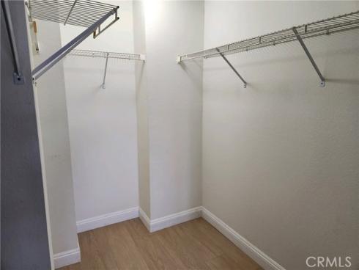
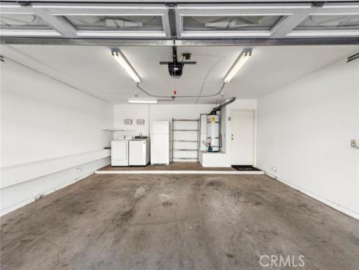
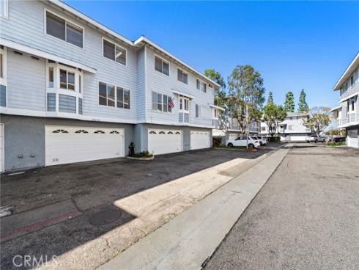
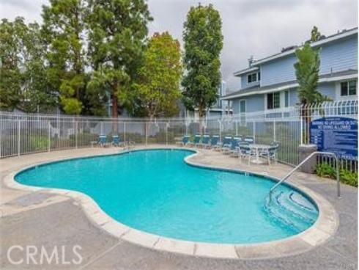
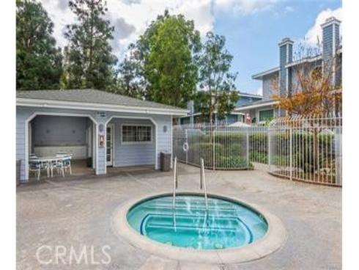
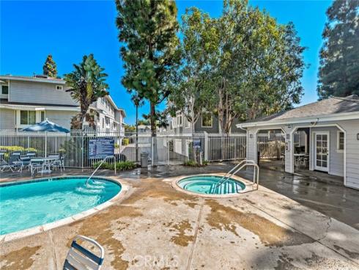
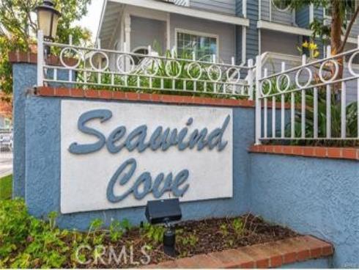


Discover the perfect blend of luxury and comfort in this meticulously designed townhome in the Seawind Cove community off Beach Blvd and Garfield in Huntington Beach. It features 3 Bedrooms, 2.5 baths, 1764 sq ft. Enjoy the ambiance as you walk through the front door into the living room with fireplace and white mantel, perfect for cozy evenings. A spacious family room adjacent to the kitchen with breakfast bar and formal dining creates a warm and inviting atmosphere for family gatherings. Unleash your inner chef in the gourmet kitchen, equipped with newer stainless appliances, pantry, instant hot water under sink and ample counter space. Upstairs you will see the expansive master suite with vaulted ceilings and a generously sized master bath. Relax in the sunken tub or shower and embrace the convenience of the walk-in closet. Two additional bedrooms have mirrored wardrobe closet doors and windows looking out to the complex with another bath/shower combo. You'll find abundant storage in the spacious linen closet. All-new waterproof wood vinyl flooring throughout provides a modern and elegant touch, along with freshly painted walls and new mirrors. Benefit from a 2-car garage and 2 additional parking spaces for hassle-free living. Laundry in garage. Your dream home awaits! Don't miss out on this incredible opportunity.