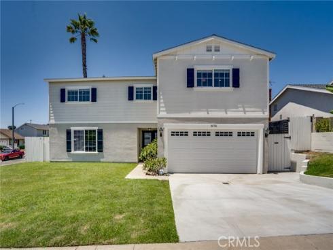
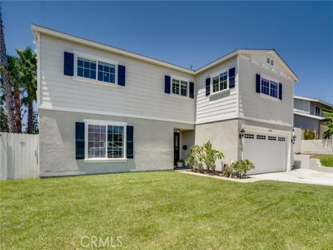
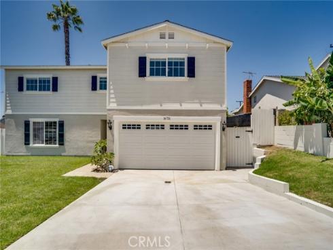
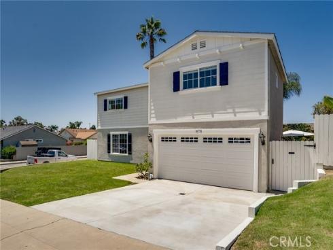
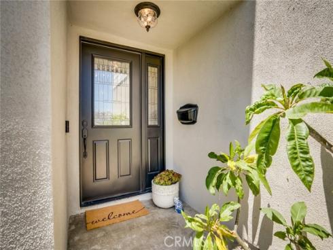
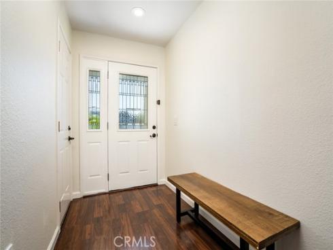
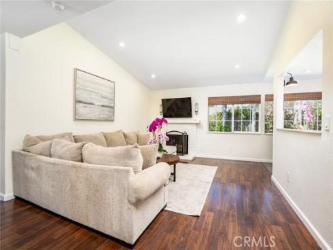
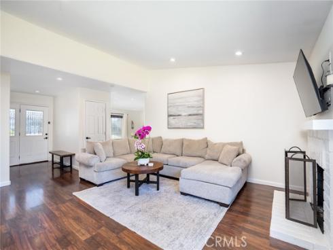
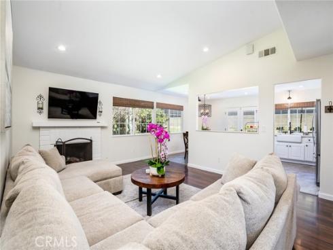
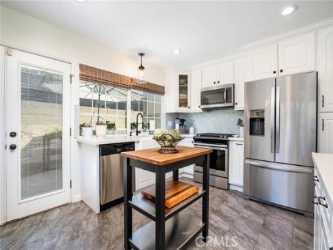
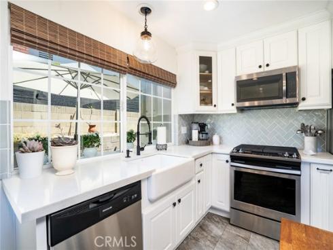
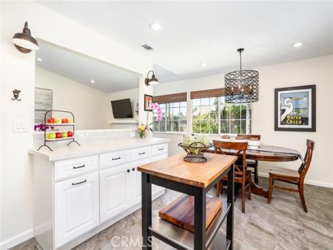
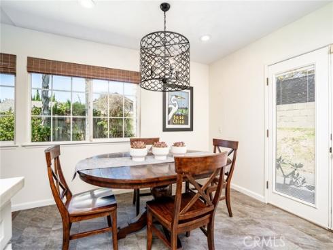
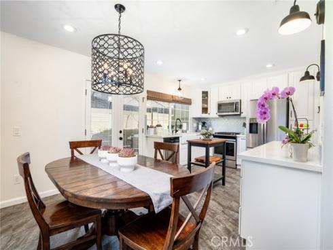
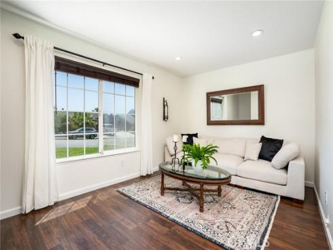
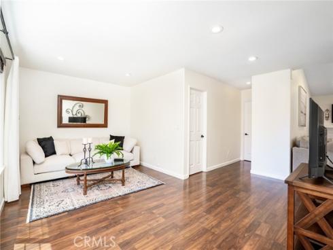
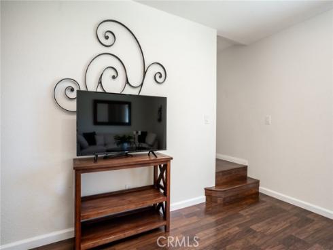
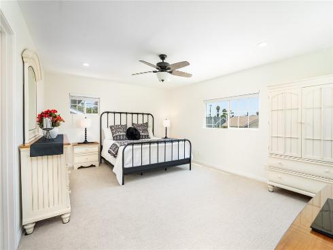
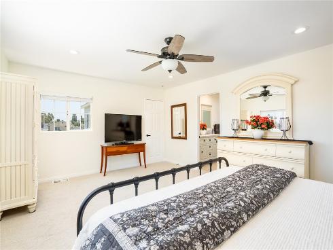
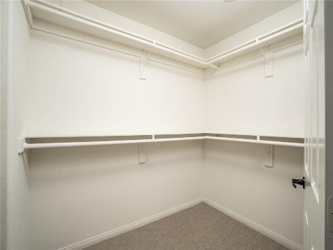
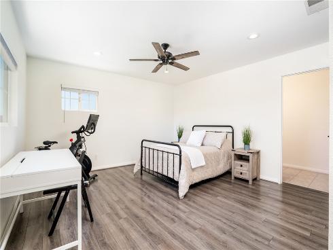
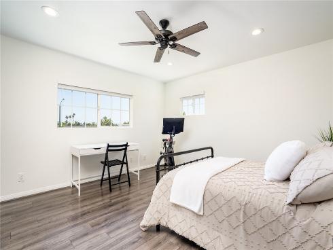
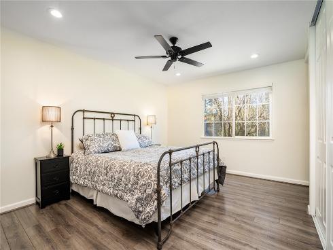
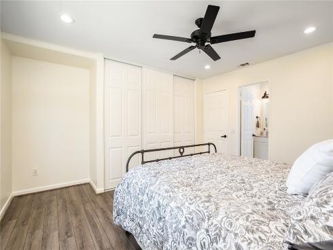
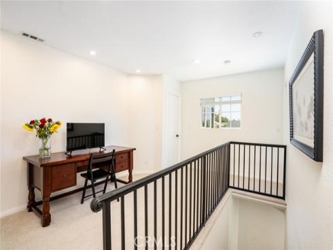
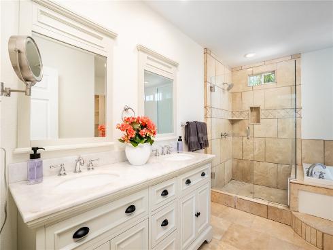
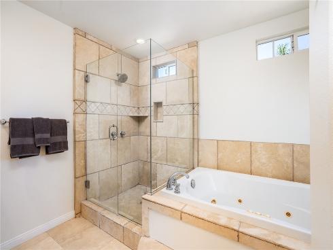
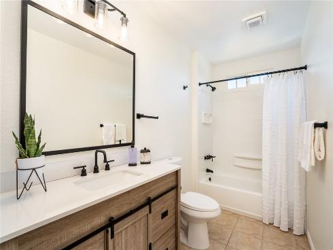
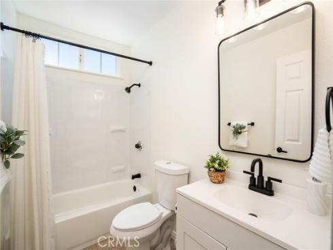
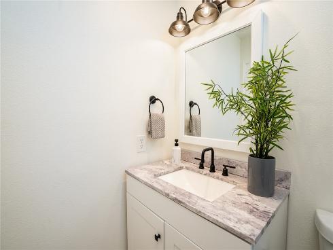
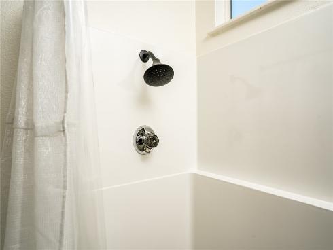
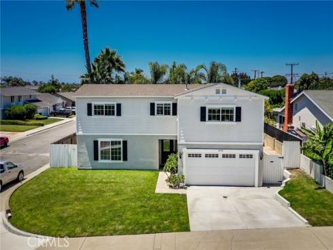

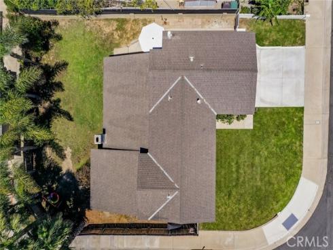
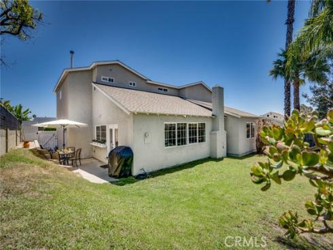
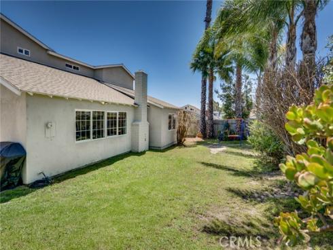
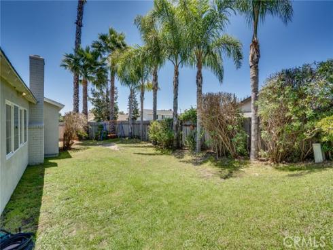
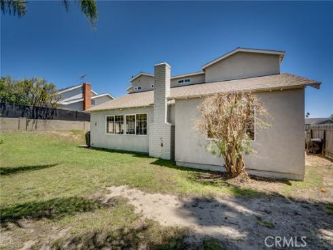
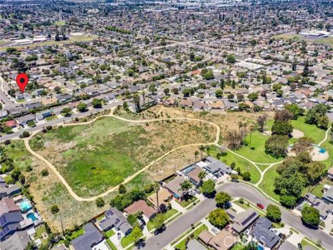
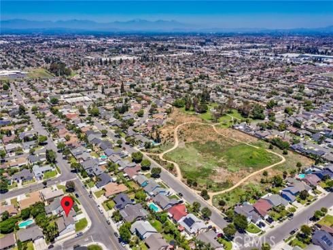
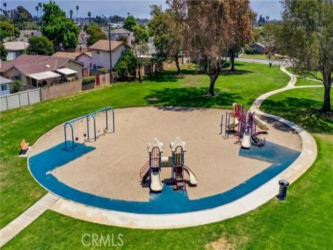
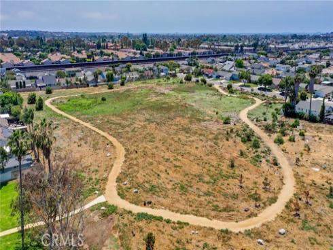


This beautifully expanded Cal Classic home boasts 2,210 sqft. of open flowing living space with 3 amazing primary bedrooms and 4 full bathrooms! That's right... this home has 3 awesome primary bedrooms including one downstairs, and could easily have a 4th bedroom w/ensuite bath. Built in 1972 by William Lyon, these homes are famous for their vaulted ceilings, large windows, and very sensible floor plans. The loving Owners have enjoyed living the "HB Dream" in this home for the last 28 years and have always treated their home with pride of ownership. Upgrades include new interior paint, laminate flooring downstairs and new patterned carpet upstairs, scraped ceilings, bullnose corners, recessed lighting, elegant baseboards, and dual pane windows & French door. The kitchen has been remodeled and features lots of white cabinetry & island, stainless steel appliances, and tile backsplash. The dining room and family room areas are open concept and perfect for entertaining. There's a wonderful loft area perfect for your work station and zoom room. This home's large corner lot location is perfect for future pool and possible RV gate access. This neighborhood is ideally located near quiet Irby Park & Walking Trail and all of HB's most desired amenities including 350 acre Central Park & Library, Murdy Park & Community Center, Senior Center in Central Park, The Equestrian Center, HB Disc Course, Meadowlark Golf Course & Country Club, The Wetlands & Walking Trails, major markets including Sprouts & Trader Joe's, and just minutes from Downtown HB Pier/Shops/Beach & HB Harbour Restaurants/Beaches/Marina!