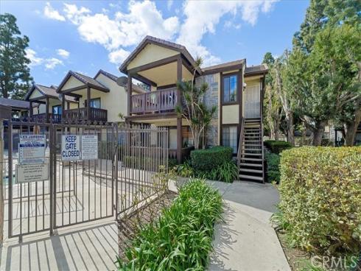
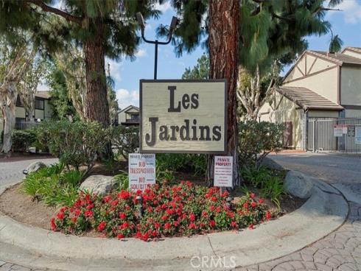
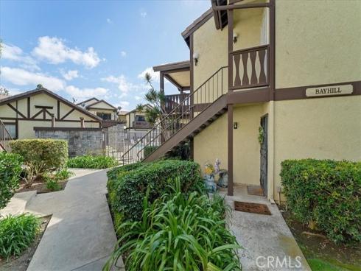
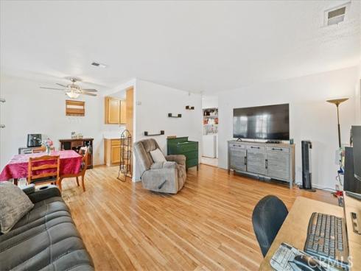
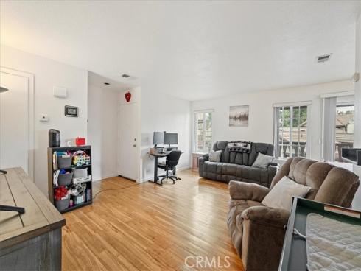
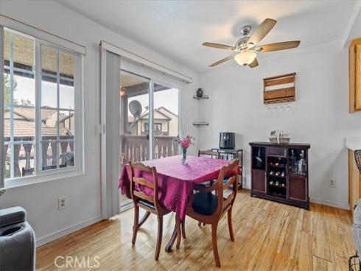
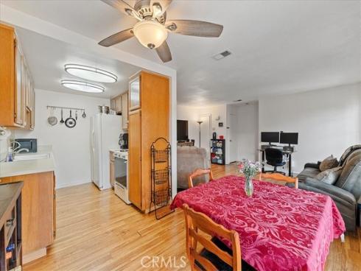
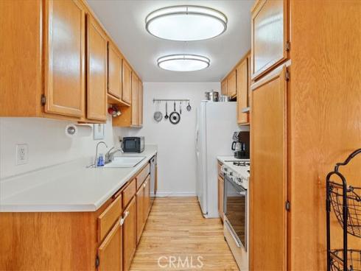
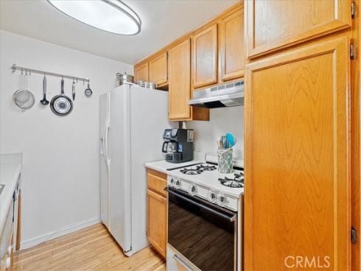
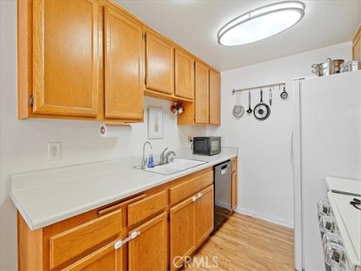
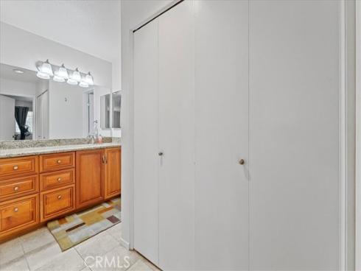
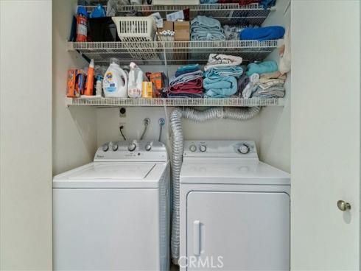
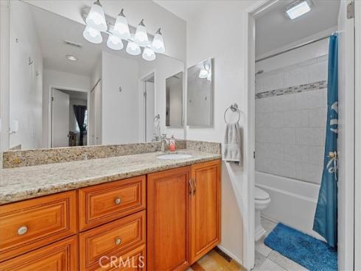
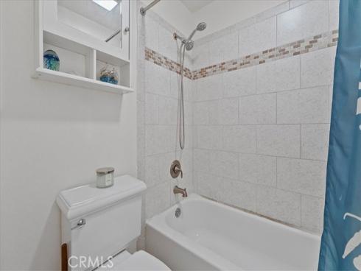
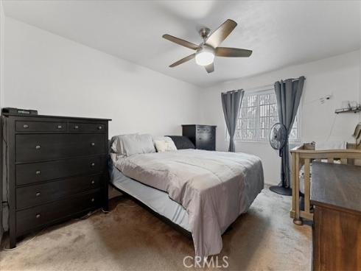
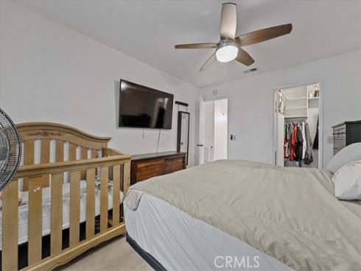
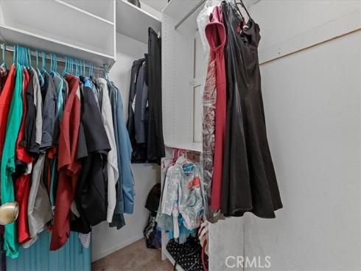
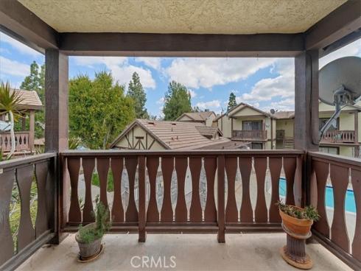
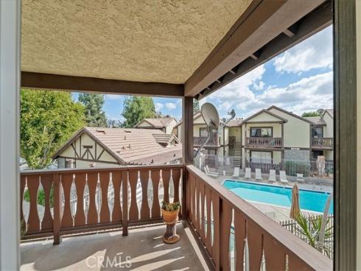
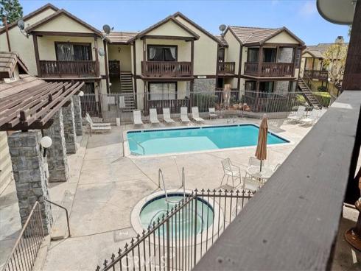
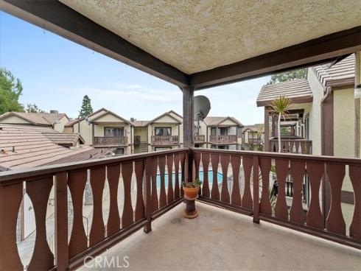
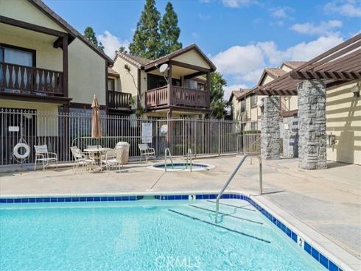
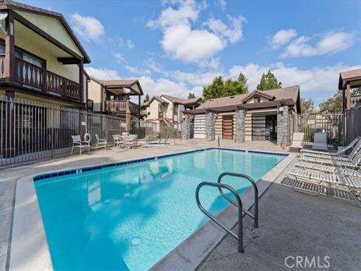
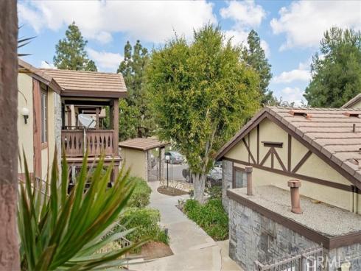
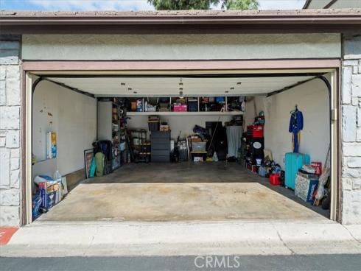
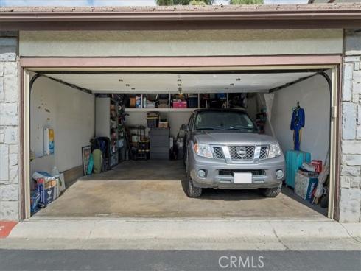
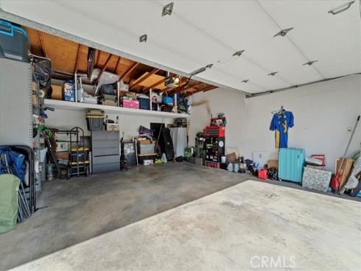
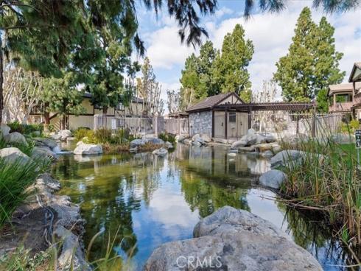
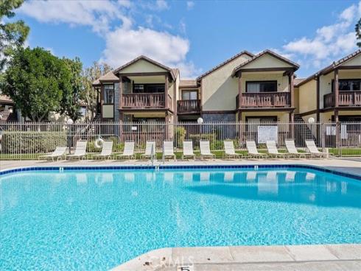
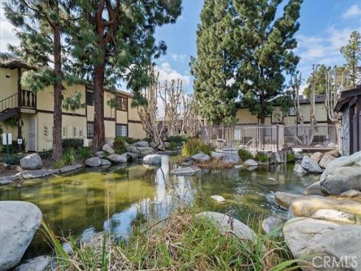
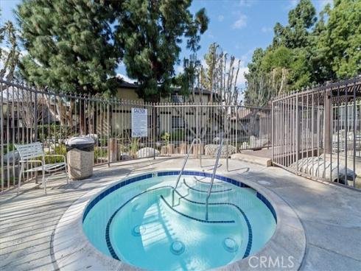
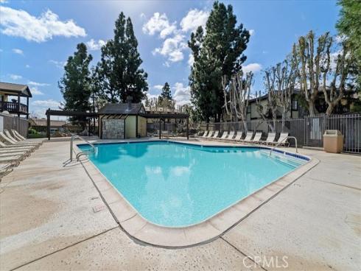
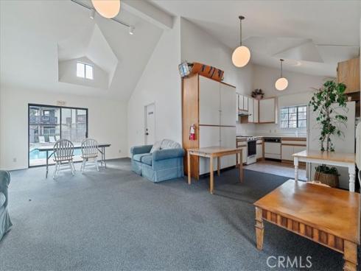
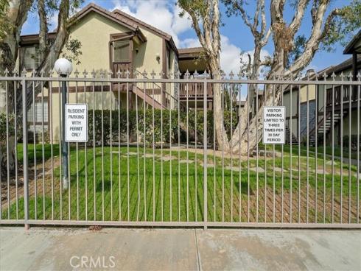
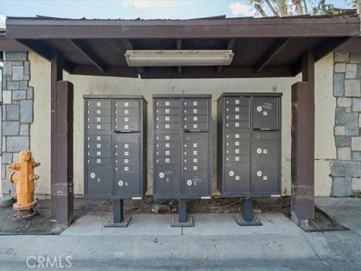


Location, Location, Location! with a full size, private TWO CAR GARAGE and CENTRAL A/C. Welcome to the beautiful community of Les Jardins in Orange County. The charming grounds are professionally landscaped with a resort like ambiance. Babbling brooks and peaceful paths scale throughout the heart of the community. This fantastic END UNIT has marvelous views from an extra large covered patio that overlooks a private pool and spa area. It is just moments away from your front door so you can enjoy a relaxing spa or swim session. There is also an additional larger pool area, posed in a beautiful resort like setting to lounge in. As for the interior, there is an entry way leading to an expansive living room area. You'll immediately notice scraped ceilings and easy to maintain warm toned wood laminate. Enjoy a darling galley style kitchen offering a dishwasher, refrigerator, gas range oven/stove, upgraded lighting and a reverse osmosis filtration system. The bathroom offers a full size bathtub with shower and has been upgraded with a new vanity and granite counter top. The hall closet houses plenty of storage shelving above a full size washer and dryer. The primary bedroom has abundant natural light, a walk-in closet with additional attic storage access, is spacious enough for multiple dressers and can accommodate a King size bed. The windows have been upgraded to dual pane. Les Jardins community is centrally located and has easy access to several freeways such as the 5, 22, 405, 55 and 57. Public transportation is also nearby. The community has remote security gates to enter.