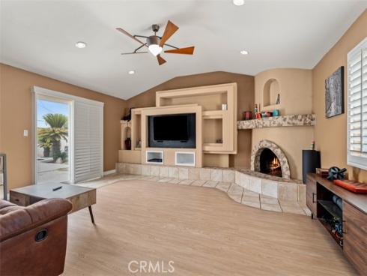
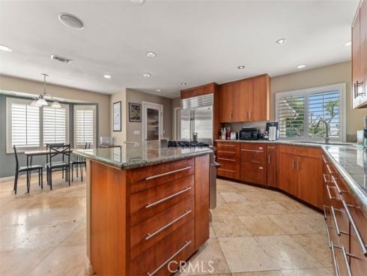
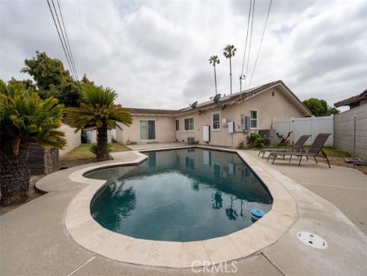
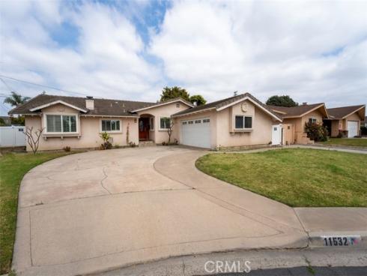
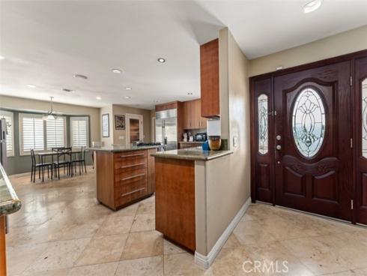
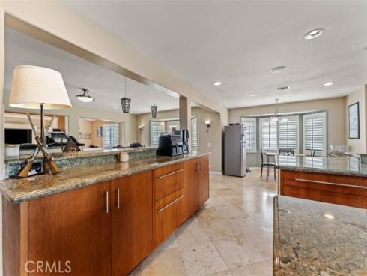
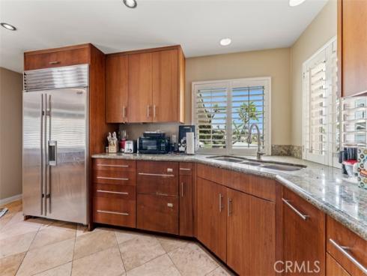
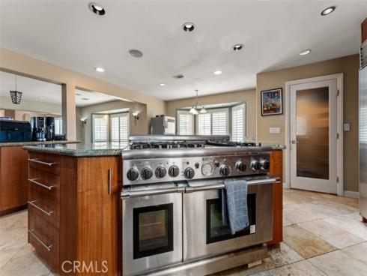
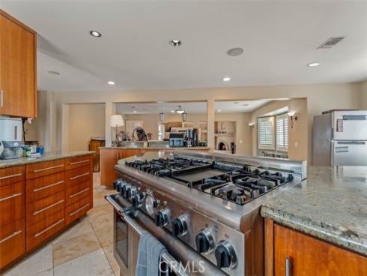
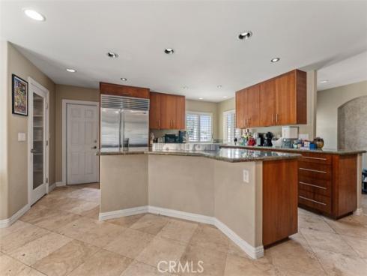
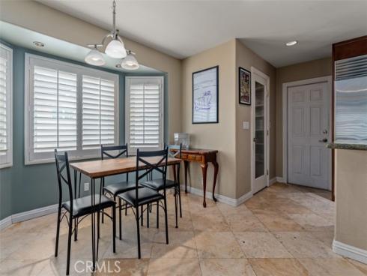
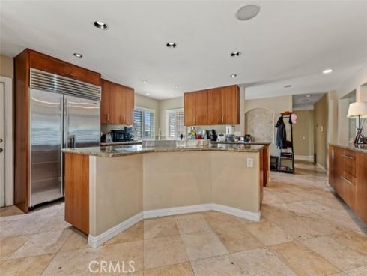
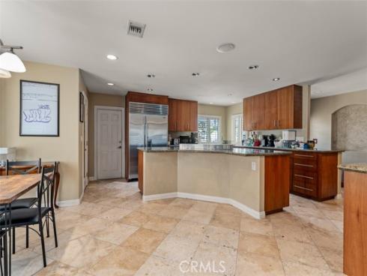
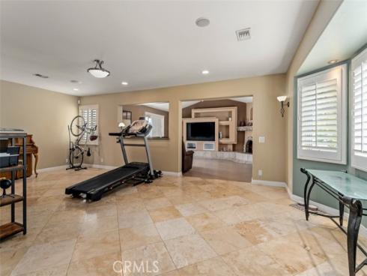
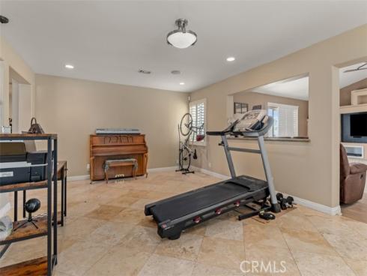
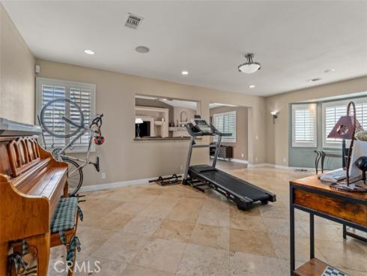
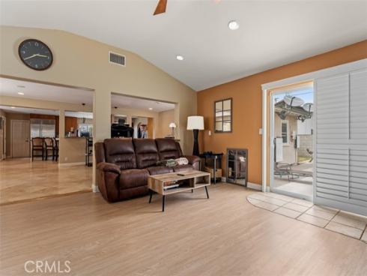
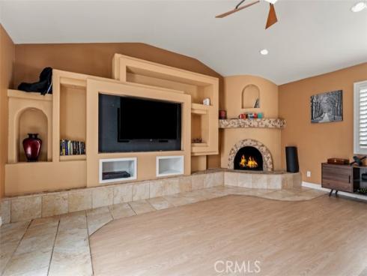
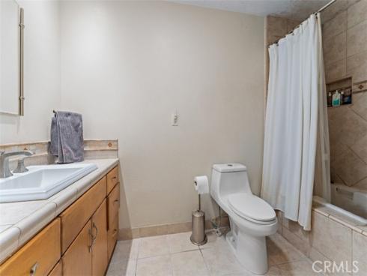
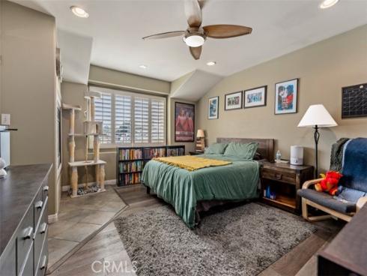
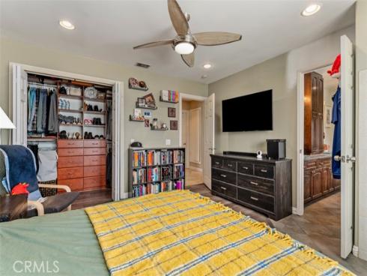
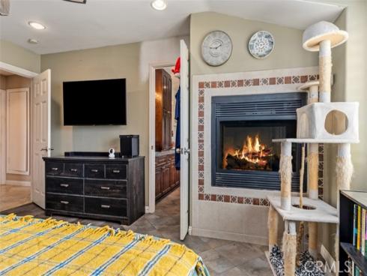
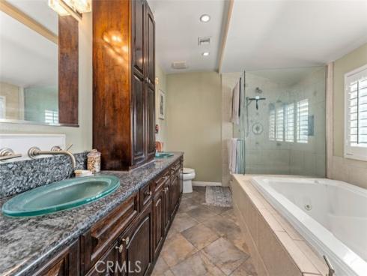
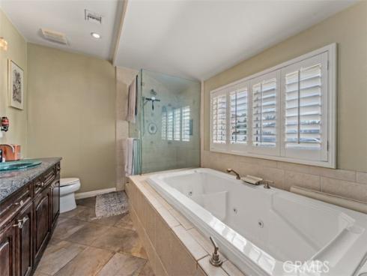
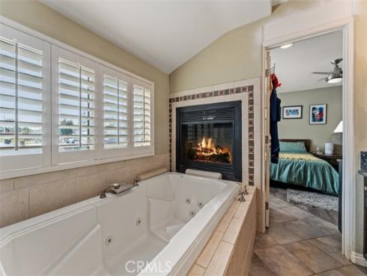
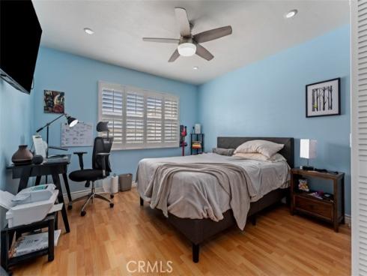
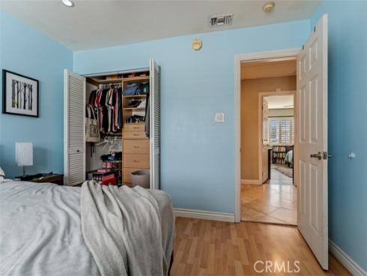
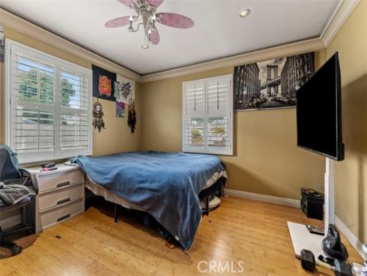
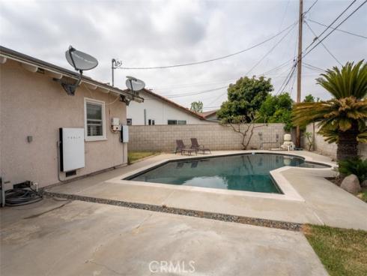
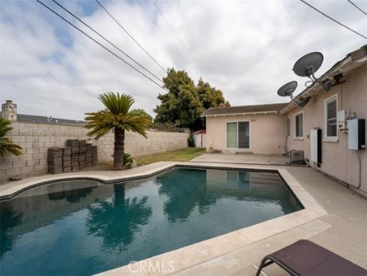
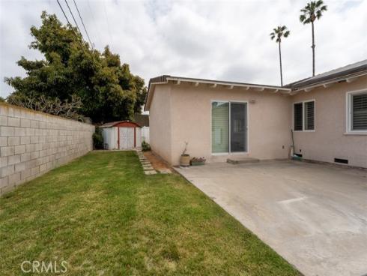
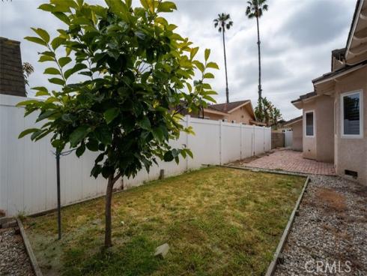
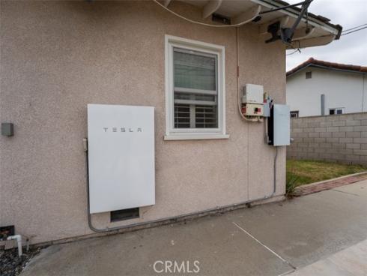
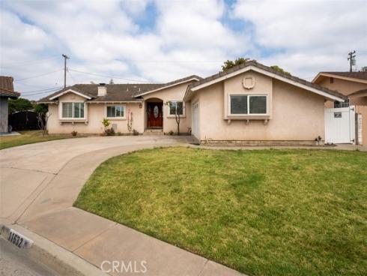


Welcome to this exquisite single-story home, perfectly situated at the end of a serene cul de sac in a peaceful neighborhood. This beautiful property features 3 bedrooms and 2 bathrooms, offering a blend of modern comforts and elegant design, perfect for any family. With nearly 2,200 square feet of living space, the open floor plan creates a seamless flow between the living, dining, and kitchen areas, enhancing the sense of spaciousness. The expansive 8,500 square foot lot provides plenty of outdoor space for gardening, playing, or simply enjoying the sunshine. Benefit from fully paid-off solar panels and a Tesla charger, making this home eco-friendly and ready for your electric vehicle. Enjoy endless hot water with the tankless water heater, and keep your home at the perfect temperature with the Nest air conditioning system. The heart of the home features a large kitchen island and top-of-the-line Thermador appliances, ideal for preparing family meals or hosting dinner parties. Double-pane windows with plantation shutters add elegance, energy efficiency, and noise reduction, while fireplaces in both the family room and the primary bedroom create a warm and inviting atmosphere. The sparkling, recently remodeled pool with a new pump is perfect for summer fun and relaxation. Additionally, the attached two-car garage offers ample storage space for all your belongings. This home is a rare find, combining modern amenities with a comfortable and inviting design. The tranquil location provides a private retreat, while the spacious interior and well-maintained exterior make it a perfect place to call home. Don’t miss out on the opportunity to own this exceptional property.