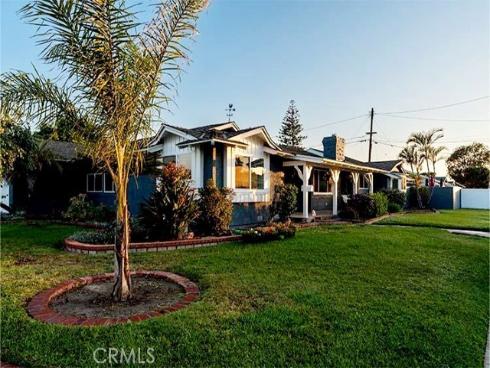
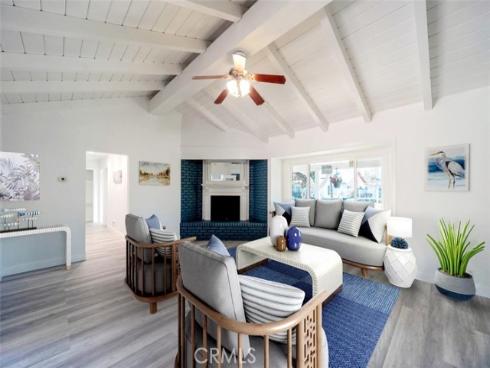
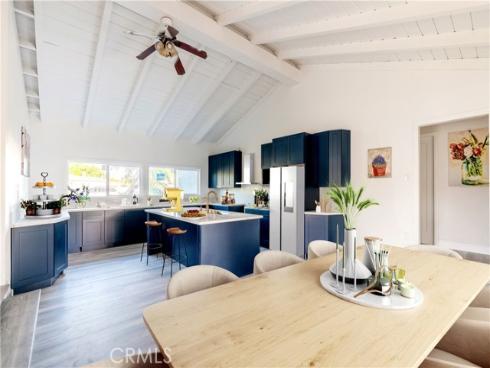
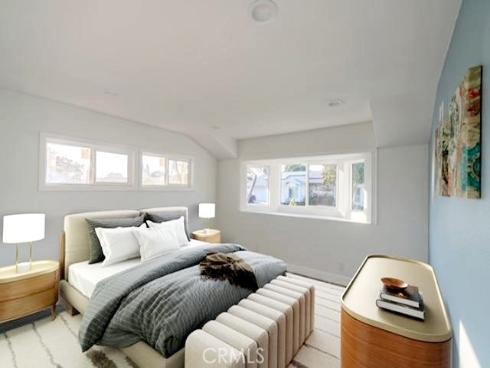
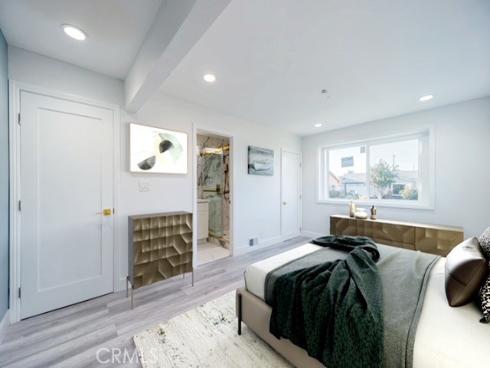
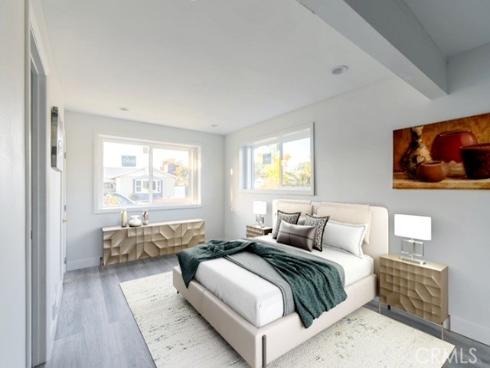
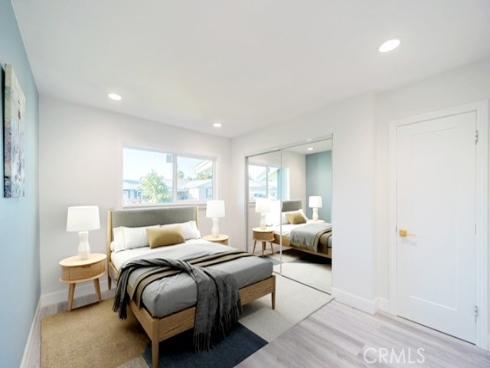
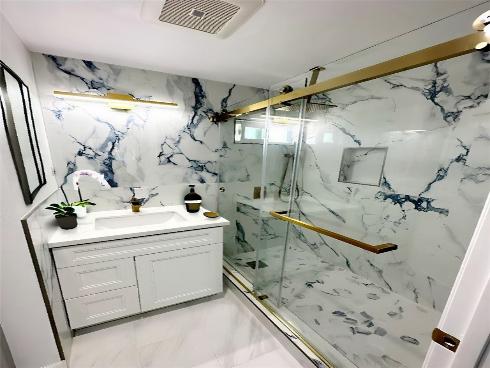
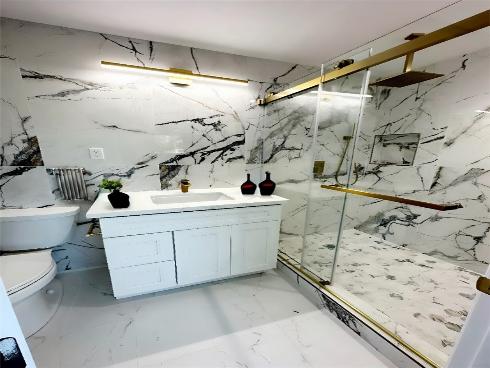
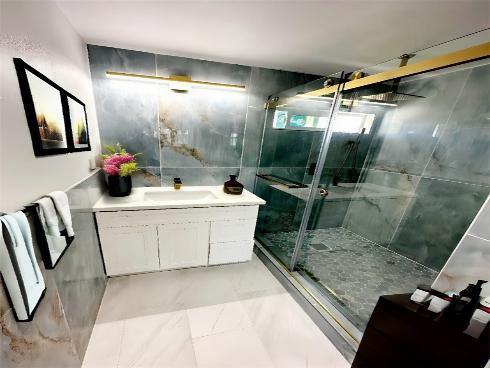
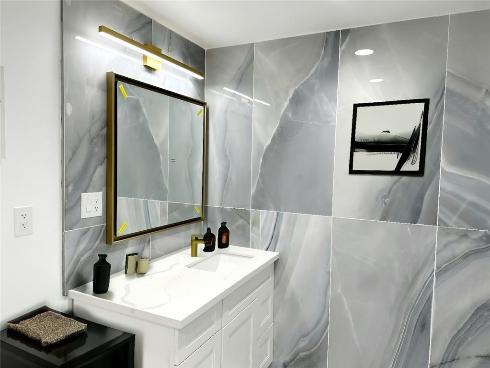
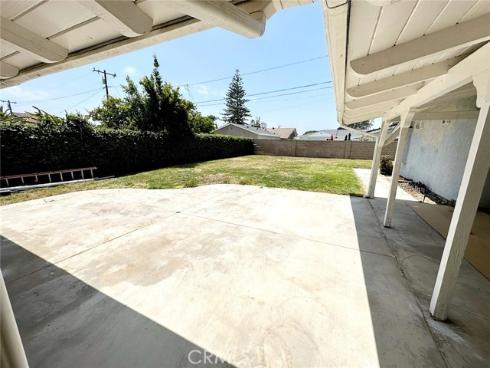


Welcome to A Beautiful Luxury Fully Remodeled Over $200k Upgraded with Open Floorplan Home is located in the heart of Garden Grove city walking minutes to Gilbert Elementary School and in a great neighborhood with OC Library Chapman branch, Walmart Supercenter nearby. This Gorgeous Home offers many features with Newer paint through in-out interior and exterior of Appx 1,984 SQFT living with 3beds/4baths on A Gem Corner Lot of Appx 11,280 SQFT, plus a huge size of Kitchen Island with High quality Quartz and deep blue Modern Cabinet sets, gourmet kitchen upgraded with stainless steel appliances, range hood, cooking range, high quality Quartz counters and even a wine refrigerator. The living room has a nice fireplace and custom stones surround. Upgraded baths with Custom Tiles bath, Tiles shower, luxury mirrors, fixtures and vanity with marble counters. In addition, the full houses are floating with newer Double pane windows, Recessed lights, Ceiling fans and newer plumbing pipes. The Huge backyard is where special with city permit approval of 2nd Unit ADU 1200 SQFT of 4beds/4baths and an attached single car garage with a separate driveway. It is ready to pull out and build that suitable to the savvy investors with huge incomes or new buyers with large families. Another possibility is that the garage Appx 500 SQFT can be converted to a 3rd Unit (1bed/1bath/1livingroom/1kitchen) for extra rental income...Please check with the city building department for feasible plans!! So, don't miss the huge opportunity to make your real estate investment dream come true!!