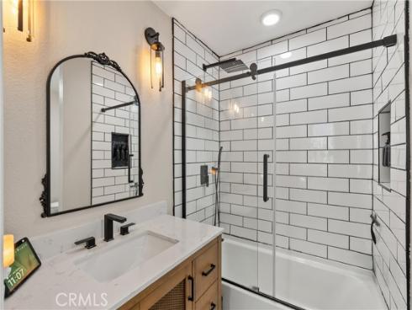
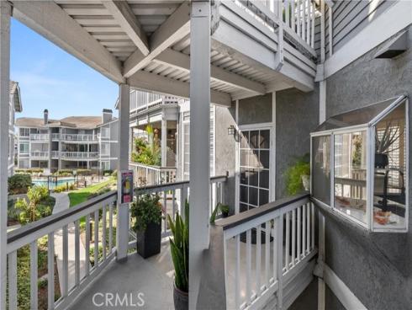
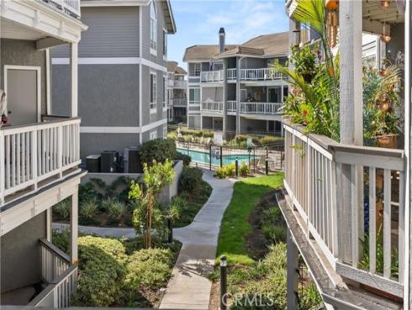
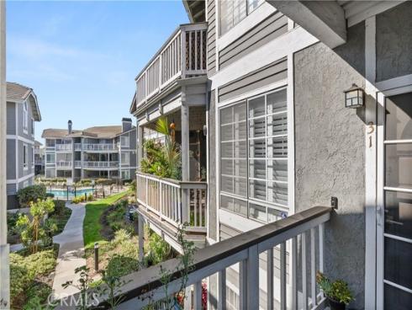
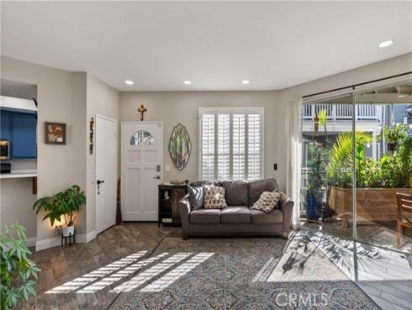
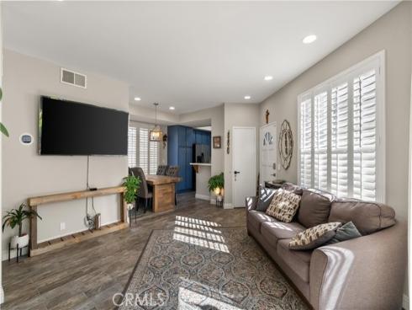
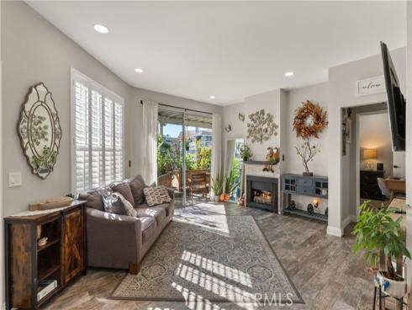
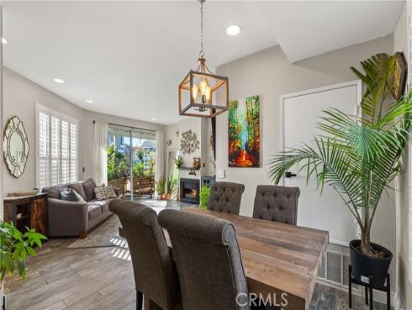
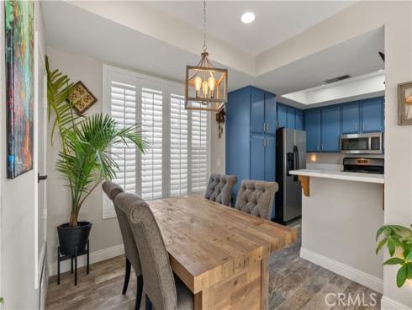
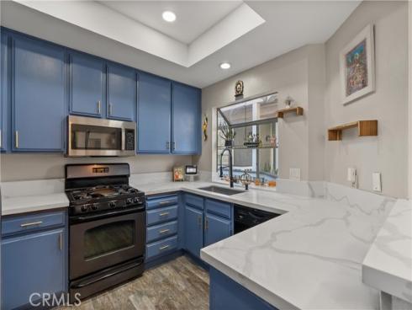
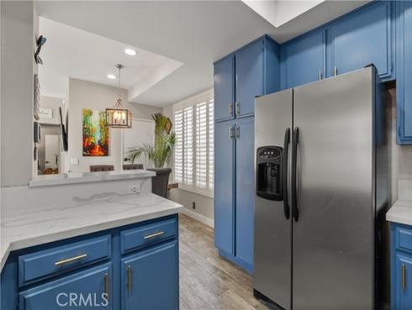
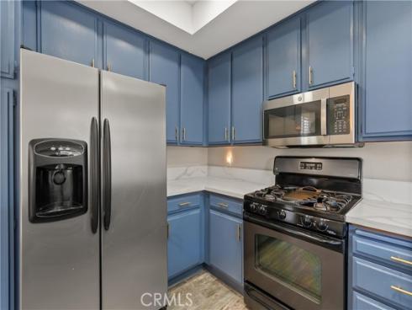
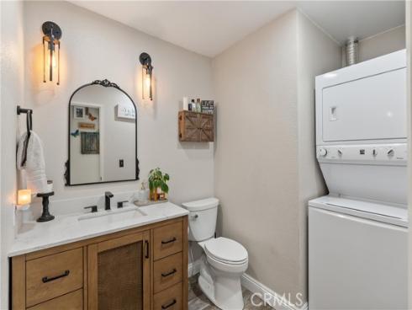
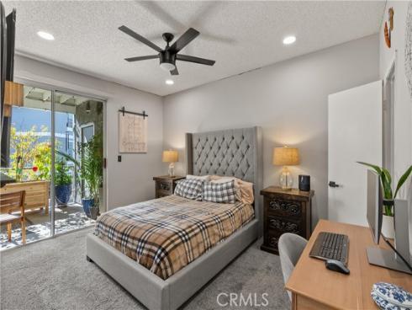
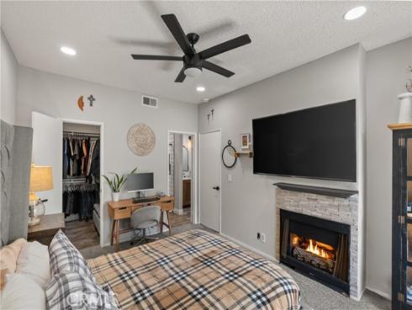
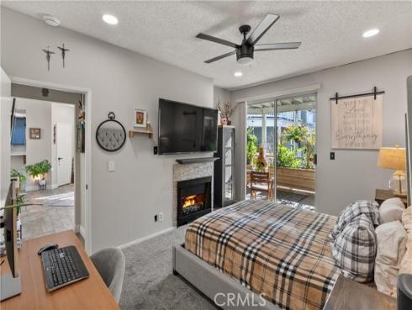
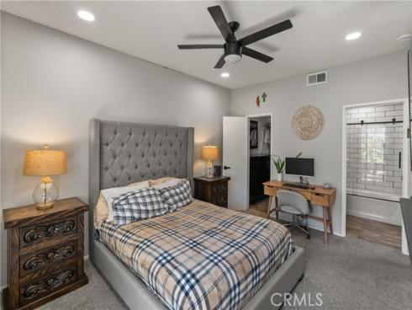
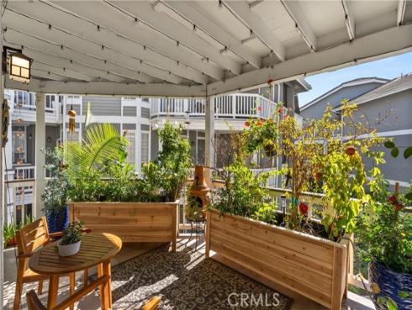
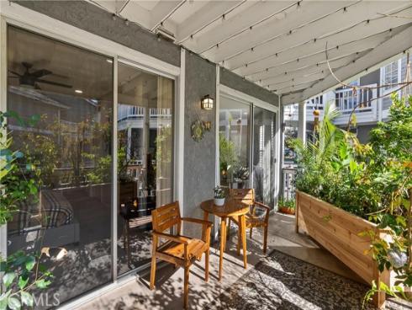
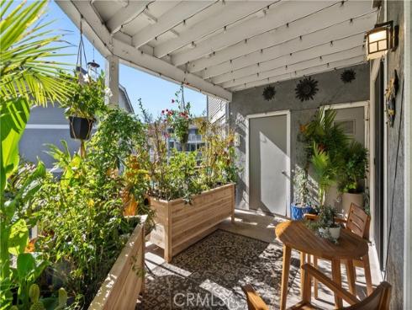
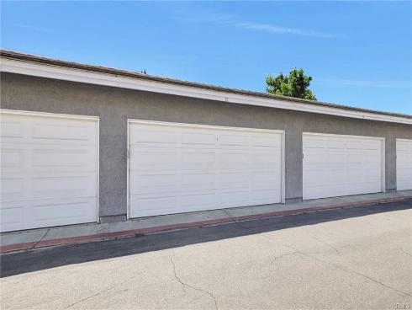
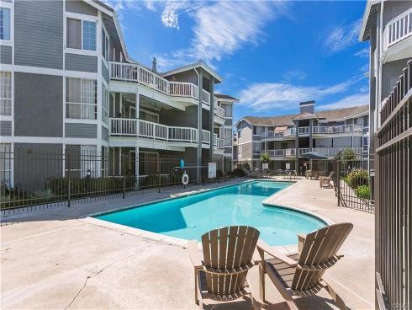
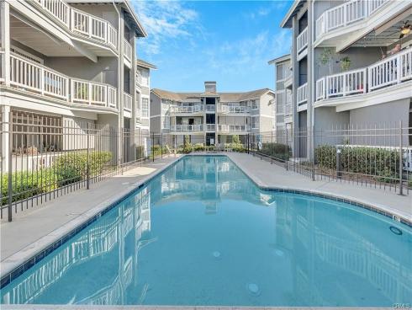
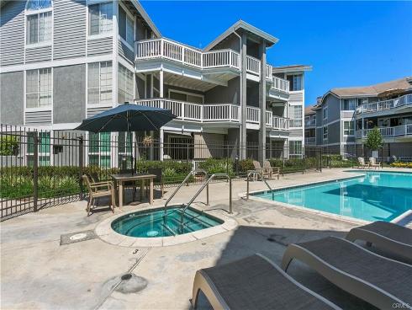
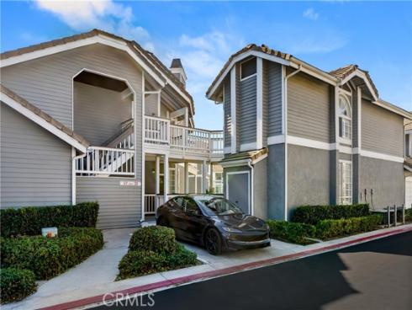
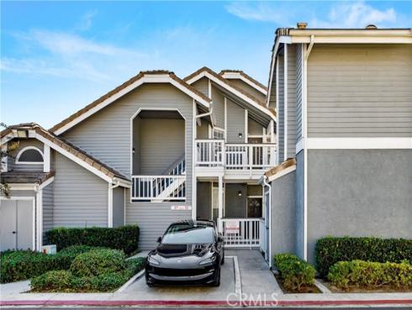
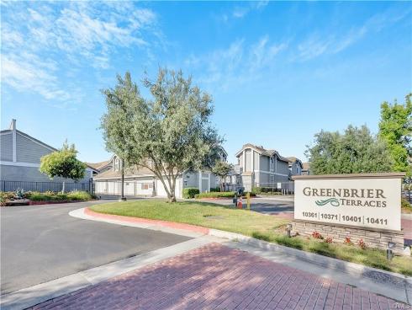


DON'T MISS THE VIDEO TOUR! FHA APPROVED!! Step into this gorgeous, single-level home, nestled in Garden Grove's exclusive GATED COMMUNITY of Greenbrier Terrace. Enjoy the rare conveniences this stunning home has to offer, which includes POOL VIEWS, a 2-car garage, interior laundry, AC, and beautifully remodeled kitchen and baths! The stunning kitchen awaits with quartz counters, custom painted cabinetry, gold hardware, stainless appliances, and a convenient breakfast bar. The stunning bathroom has direct access from the primary bedroom and the living area, and features fully remodeled finishes, beautiful vanities, and a newly remodeled tub/shower. The spacious living room is enhanced by a gas fireplace that leads you to your oversized private patio. Additional highlights include a large primary bedroom with its own fireplace, a generous sized dining area, and so much more! The community features 5 gated entries, 4 pools and spas, plus private parking patrol. The HOA covers water/sewer, trash, and common area maintenance. Perfectly situated near freeways, shopping, dining, parks and schools. This turnkey home is ready for you to move right in!