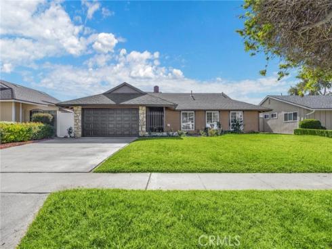
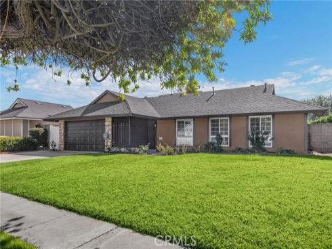
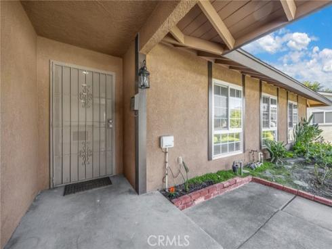
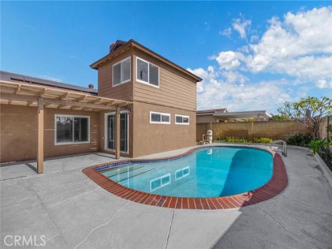
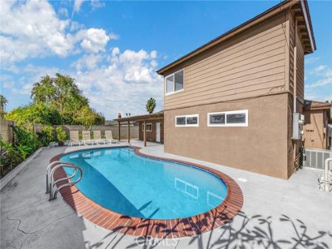
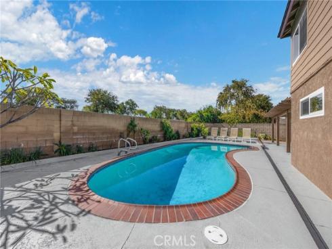
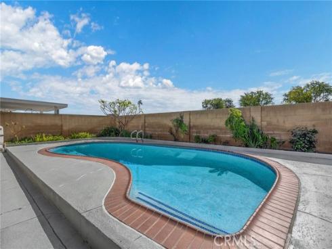
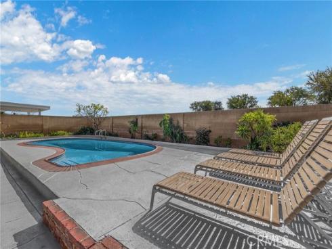
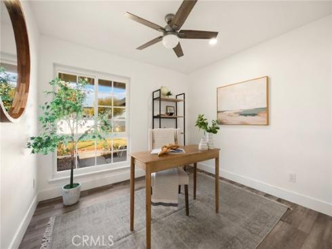
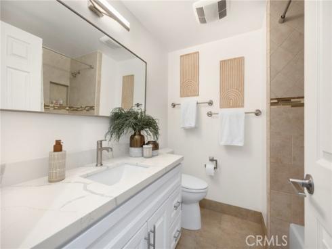
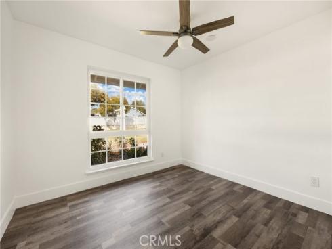
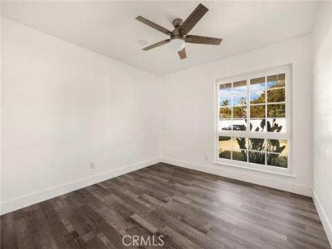
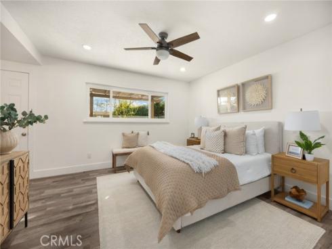
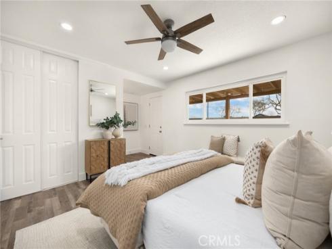
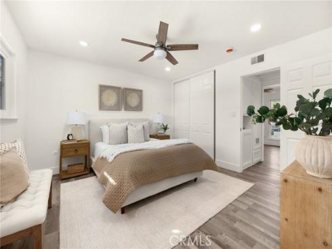
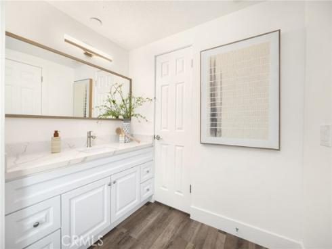
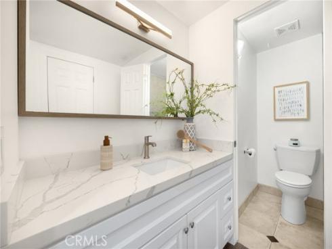
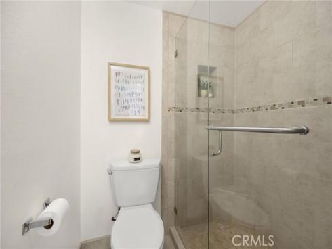
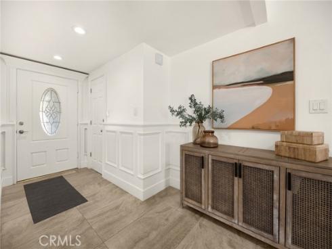
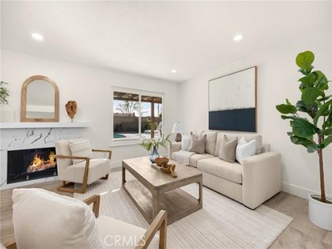
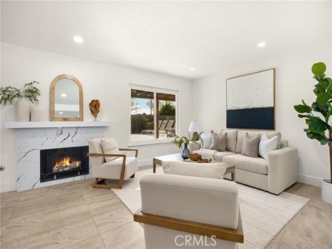
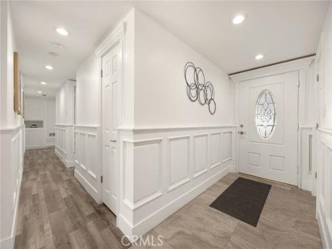
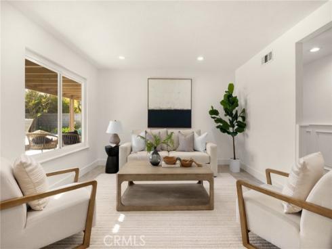
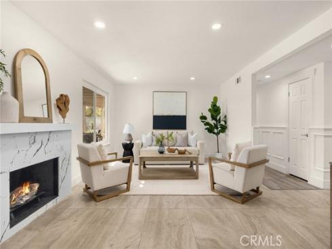
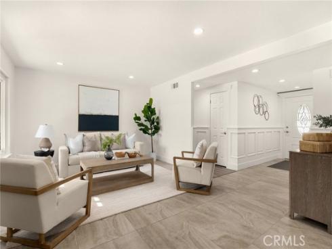
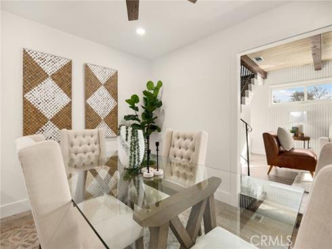
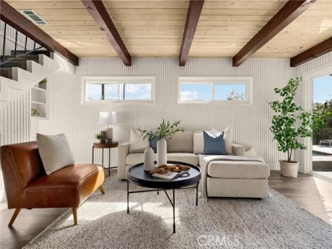
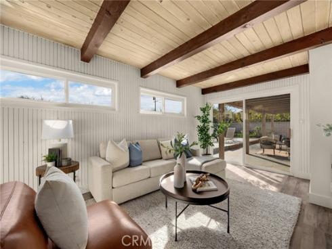
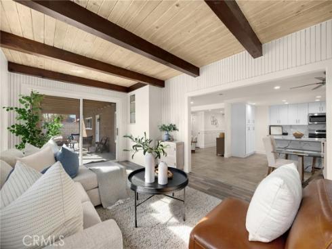
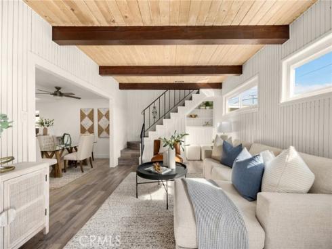
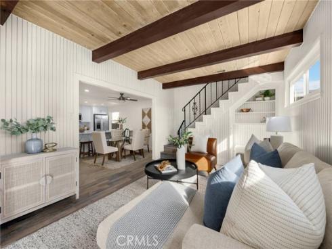
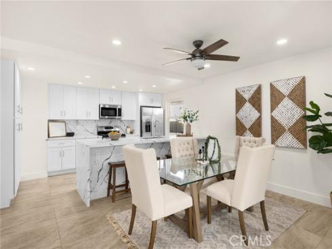
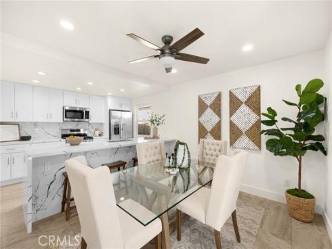
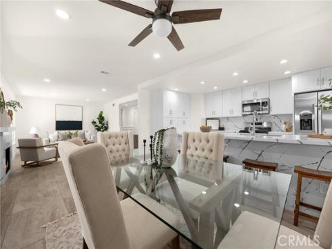
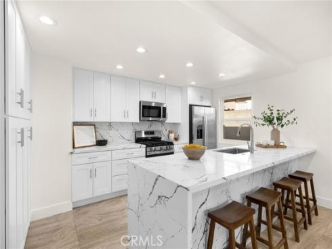
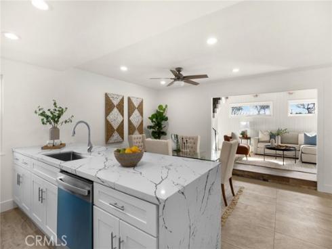
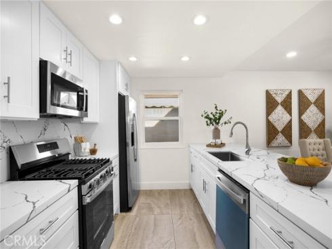
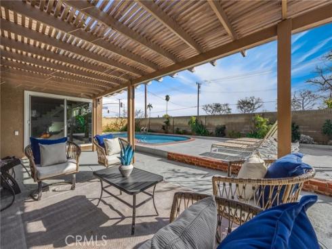
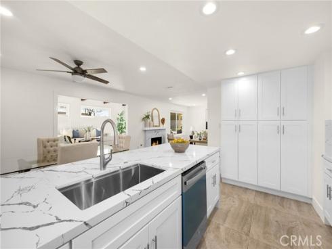
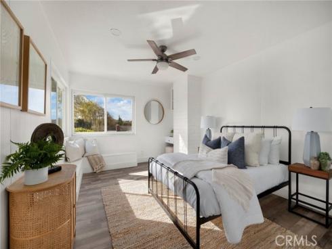
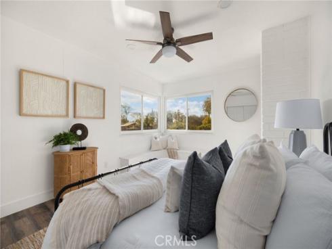
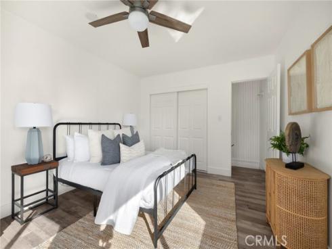
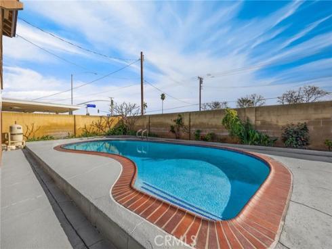
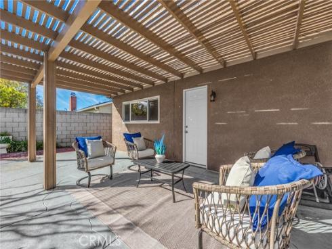
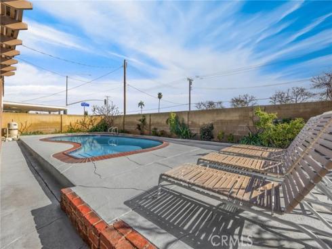


Spacious Move-In Ready Home with Pool & Solar! Looking for the perfect home to create lasting memories with your family? This rare find, owned by original owner for over 64 years, offers a spacious open-concept floor plan, ideal for both relaxing and entertaining. Key features, Open-Concept layout-perfect for hosting family and friends. Primary Bedroom with Covered patio, enjoy your morning coffee or unwind in the evening under the covered patio, just steps away from your sparkling pool. Eco-& Cost Efficient-owned solar panels for significant savings on electric bills. Fully remodeled-Featuring modern touches throughout, including new kitchen appliances. LED lighting, updated electrical, and fresh interior/exterior paint. Bright & Airy-Natural light floods the home, with ceiling fans in all 5 bedrooms for comfort. Spacious Bedrooms-All bedrooms are located downstairs, with one large private bedroom upstairs perfect for teen, guest, or home office. Modern upgrades- crown molding, newer vinyl windows, upgraded electrical box, and new ducting and venting. Storage galore-Plenty of storage space, plus a 2-car garage with a pull-down stairs for attic access. Low-maintenance yard-Easy care landscaping with sprinklers in both front and back yards, plus a brand new water heater. Walking distance to Sierra Vista Elementary, Tuffree Junior High, and El Dorado High School. Close to shopping centers and parks. Nestled in a family-friendly neighborhood perfect for raising children. This home has been well-maintained with pride of ownership. If your searching for a move-in ready home with modern amenities, a gorgeous pool, and a stellar location- your search ends here! SCHEDULE YOUR SHOWING TODAY!