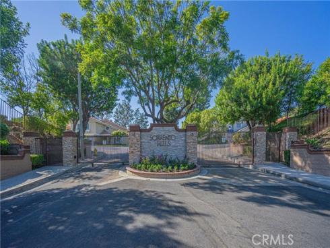
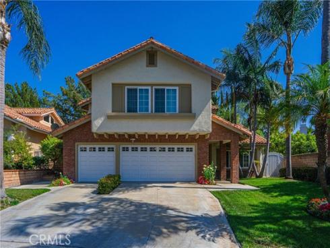
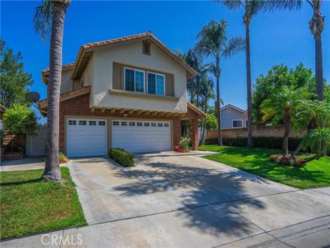

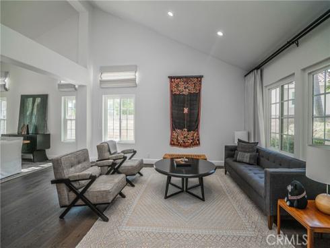
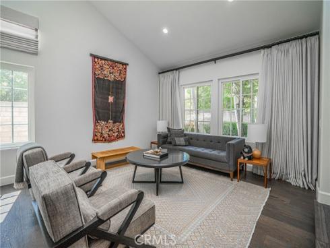
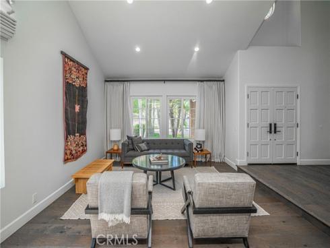
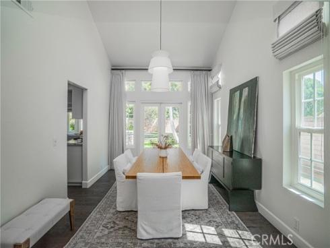
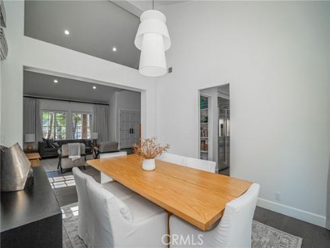
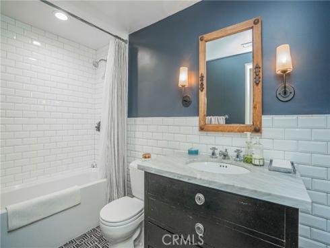
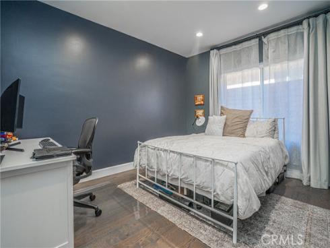
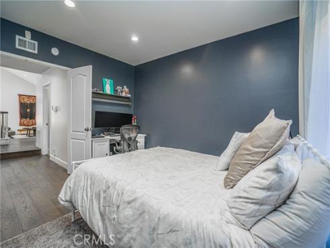
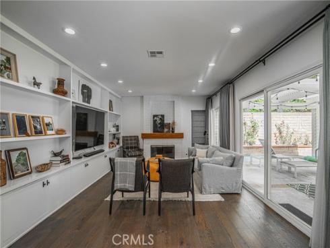
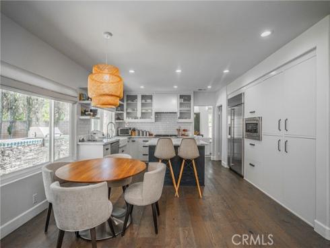
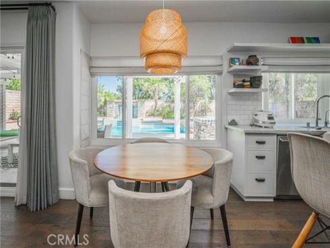
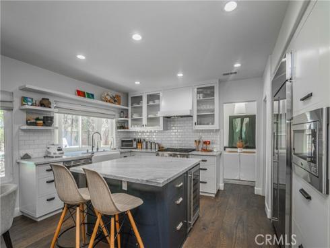
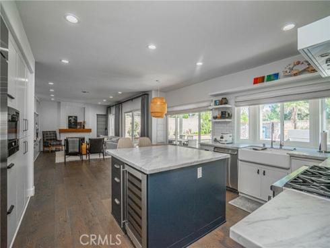
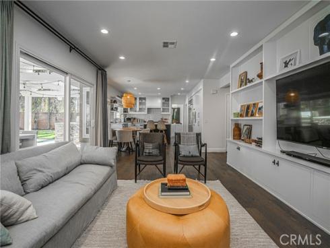
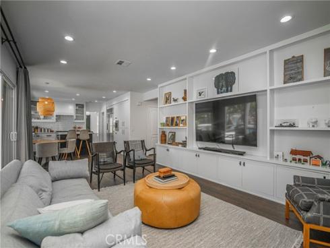
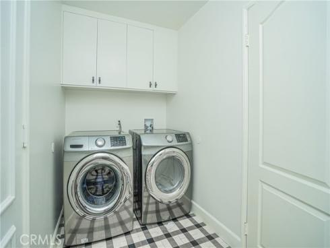
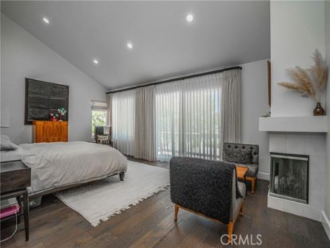
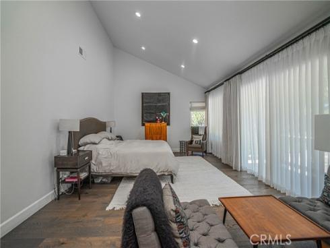
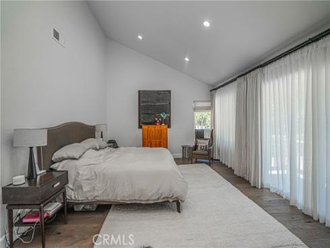
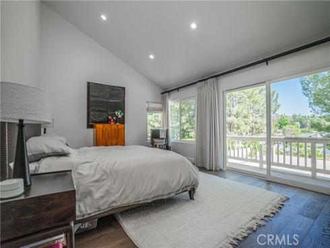
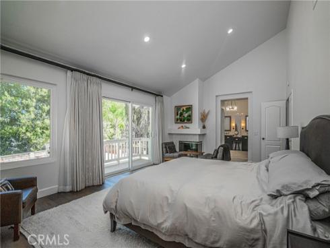
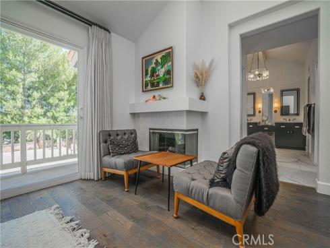
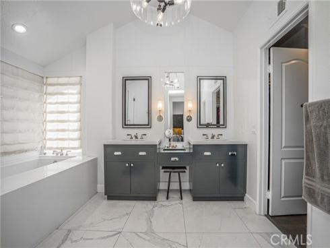

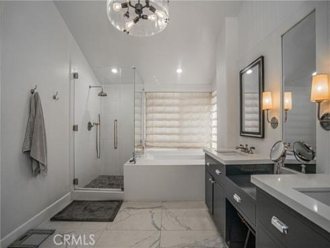
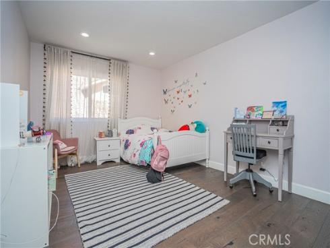
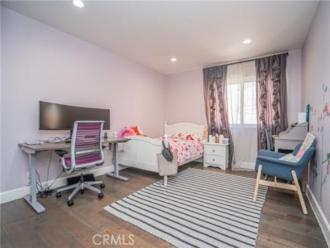
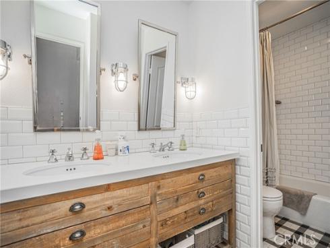
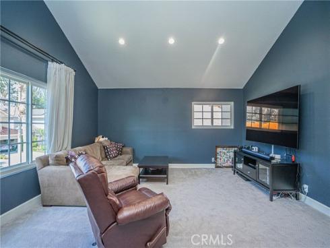
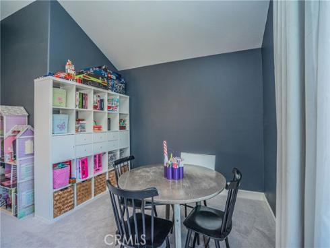
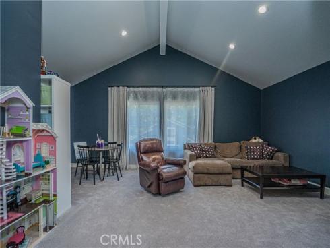
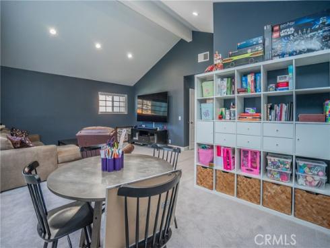
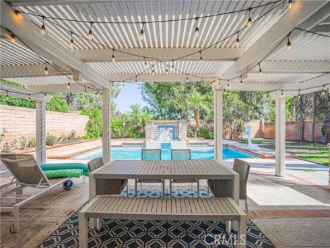
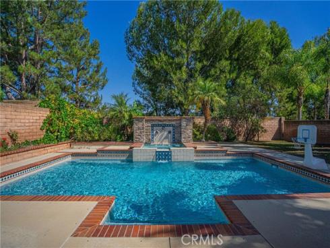
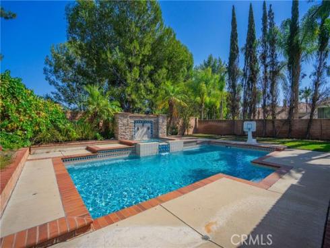
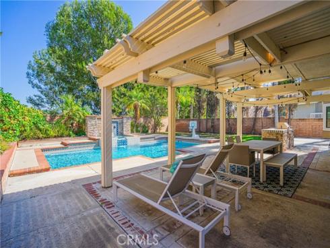
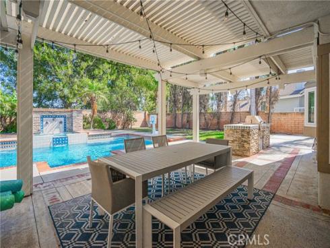
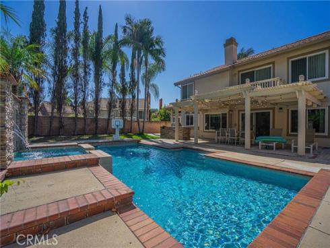
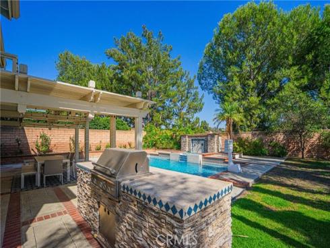
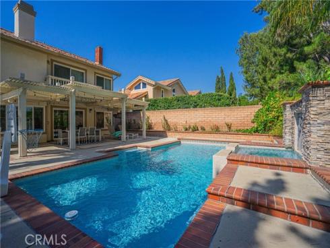



Beautifully remodeled home in the quiet, gated community of Sorrento Hills for SALE!!! This home is the largest floorplan in the Sorrento Hills community, on a spacious lot with a good-sized swimming pool. This home went through major upgrades since 2017, all interior spaces were professionally designed. New wood flooring throughout the house, all new windows, custom cabinetry, custom drapery and window treatments, whole house fan with shutter, designer inspired chef’s kitchen with oversized kitchen island, Carrara white marble countertops, farmhouse sink, walk-in pantry, high-end stainless-steel appliances (Monogram built-in refrigerator, 6-burner stove, dishwasher, and wine refrigerator), smart thermostat, new plumbing for entire home, garage door opener with wi-fi, new water heater, water softener system, reverse osmosis water filter system, EV charger, Ring/ADT alarm and security cameras. Home features one bedroom downstairs, master suite and 2 bedrooms are upstairs, all are generously sized rooms. The HUGE upstairs bonus room is a great room to be used as an office, crafts room, study room for your kids. The backyard is gorgeous with a sparkling pool and waterfall, large patio area, pergola cover with lights, and built-in BBQ island. The gated community features a greenbelt park area, sports court, walking paths, and access to the Fullerton loop trails. Hurry and come see this beautiful home!!!