
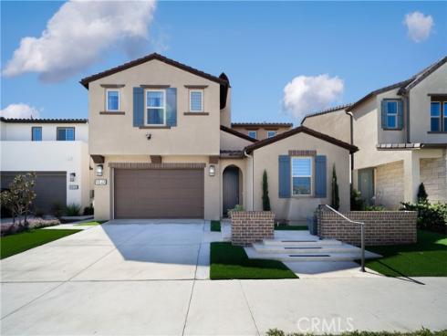
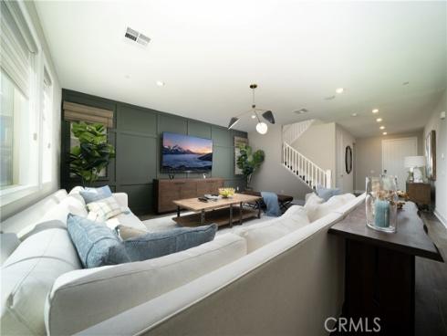
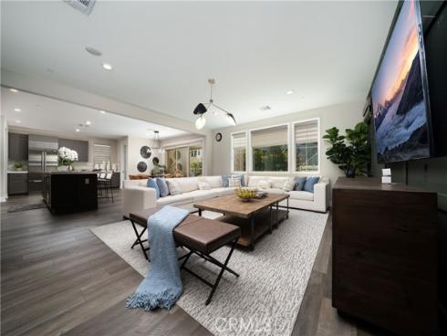
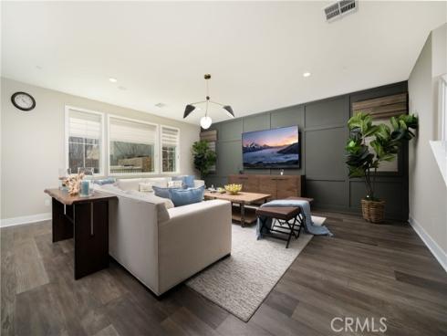
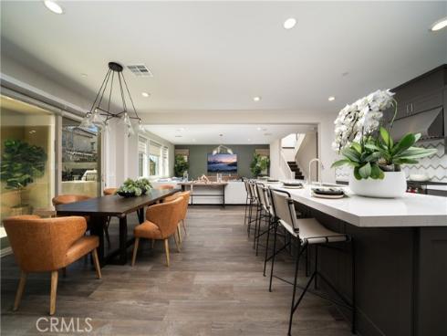
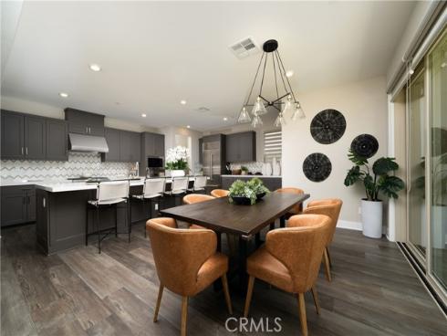
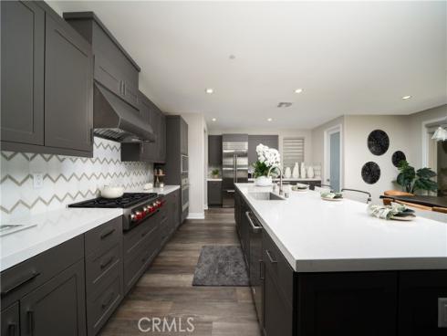
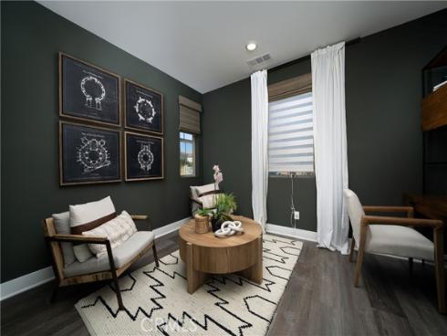
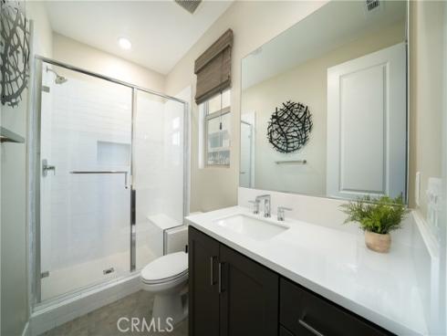
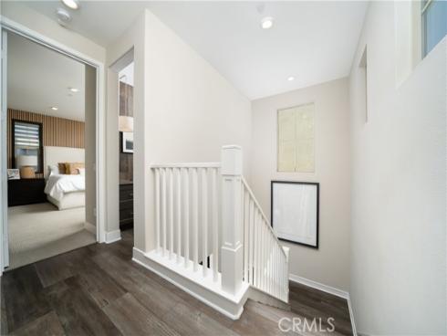
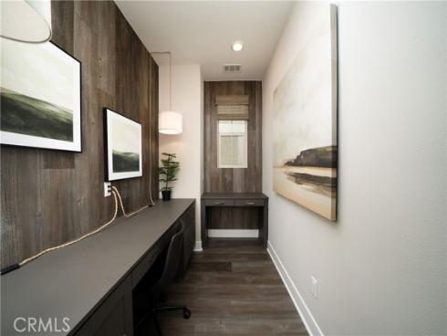
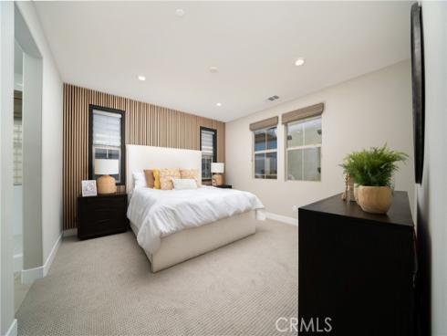
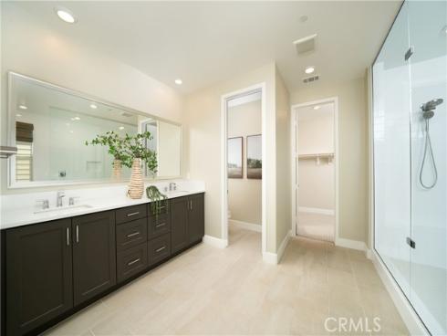
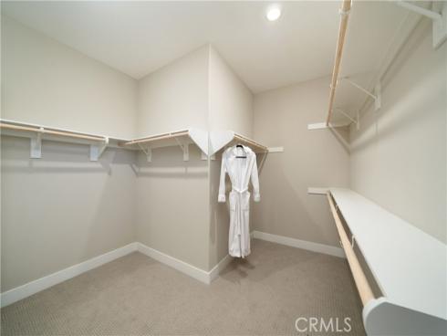
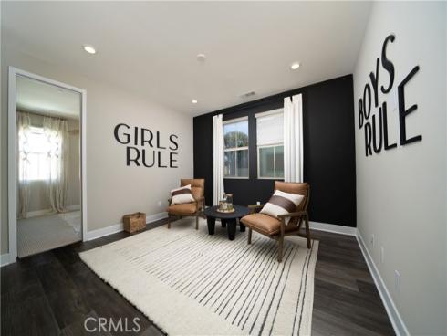
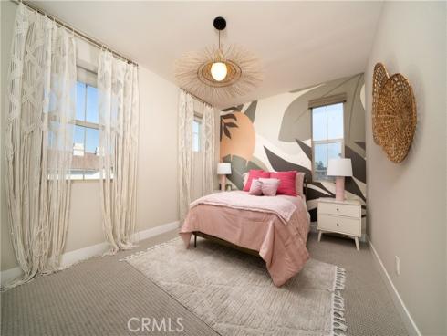
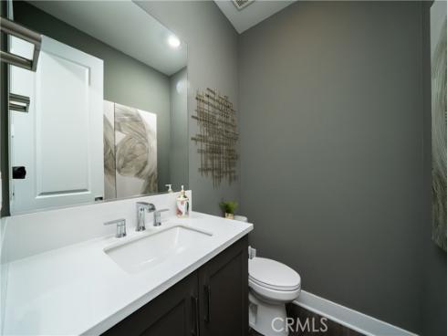
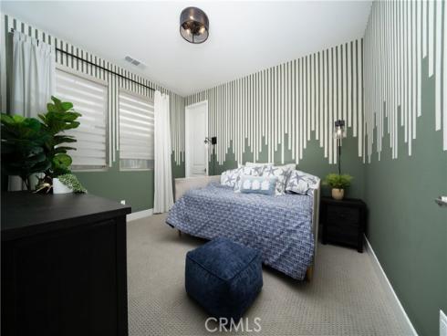
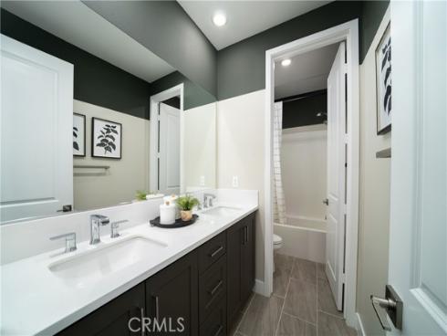
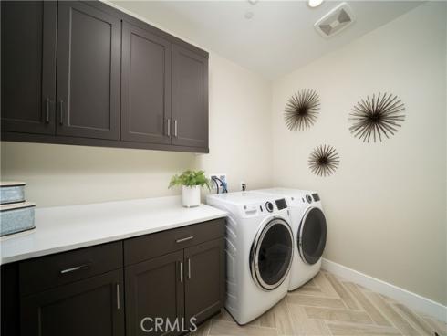
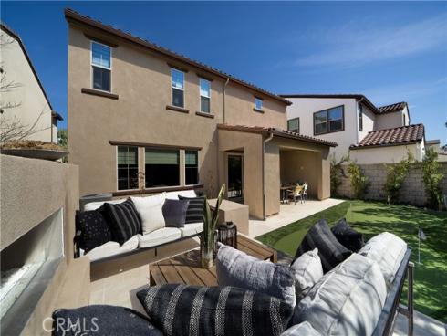
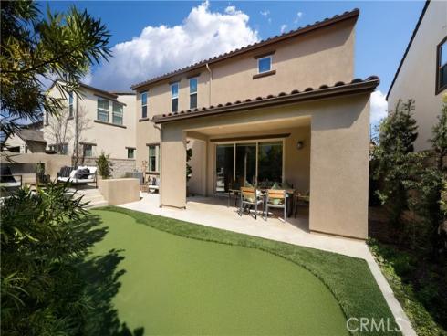
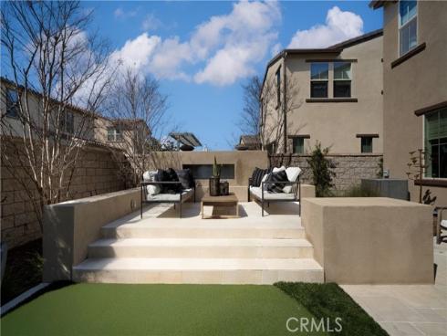



Welcome to 9848 Finch Ave, a stunning former model home located in The Currents, Fountain Valley's prestigious new-build community. This luxurious residence, built by Lennar, offers exclusive features and high-end finishes that make it truly unique. This nearly 3,000 square-foot home boasts four bedrooms, including a downstairs ensuite that is perfect for hosting guests or accommodating multi-generational living. It also offers four and a half bathrooms, ensuring comfort and convenience for the entire household. The chef’s kitchen is a dream come true, featuring premium Wolf appliances, elegant quartz countertops, and a spacious pantry. The upstairs loft provides a versatile space that can be used as a media room, home office, or recreational area. With fully owned solar panels, this home is as energy-efficient as it is beautiful. Optional premium furnishings are available, allowing for a seamless move-in experience. The whole-house water filtration system ensures clean and safe water throughout. Outdoors, the finished backyard includes a built-in barbecue and a California Room that is prepped with electricity and gas plumbing for effortless entertaining. Modern conveniences such as smart home technology and direct garage access provide security and ease of living. Located in the heart of Fountain Valley, The Currents community offers excellent schools, parks, and close proximity to Huntington Beach, Newport Beach, John Wayne Airport, and major freeways. Don’t miss this extraordinary opportunity to own a one-of-a-kind home in one of Southern California's most sought-after communities. Schedule your showing today!