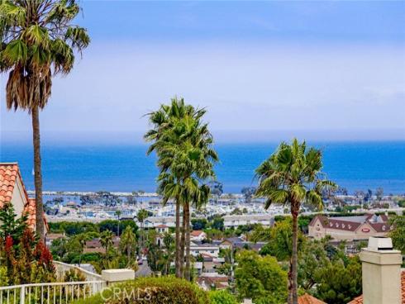
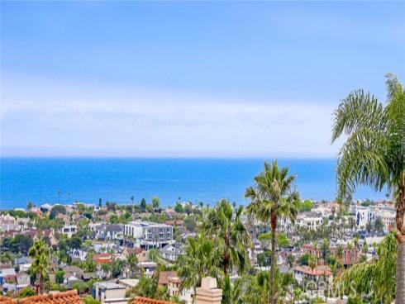
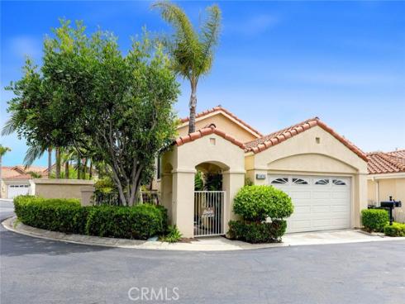

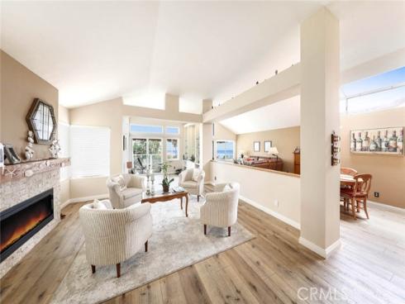
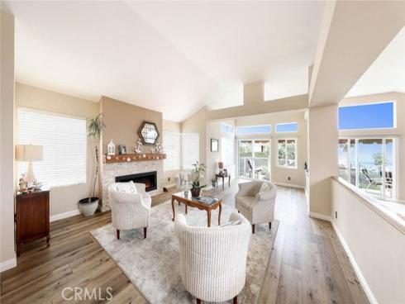
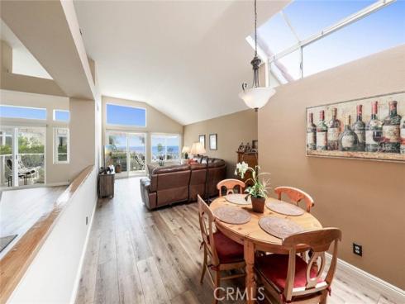
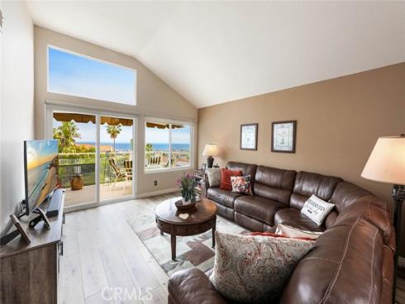
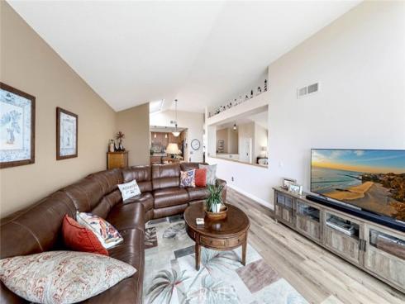
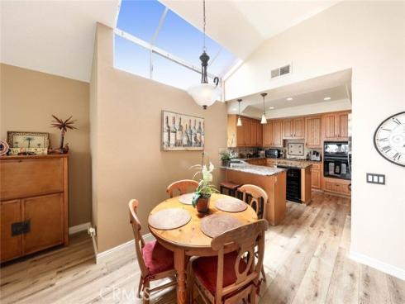
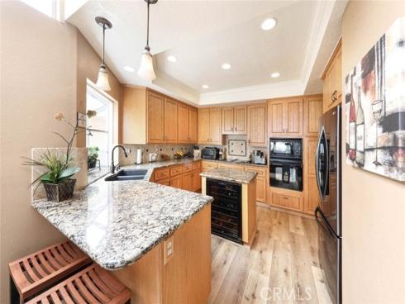
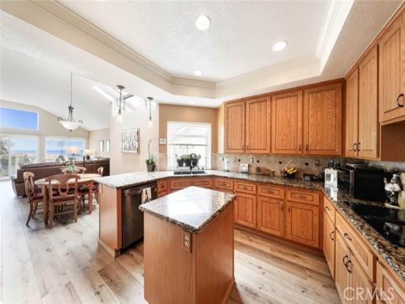

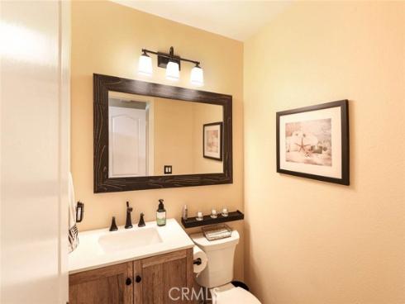
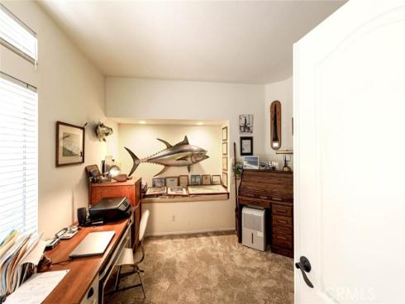
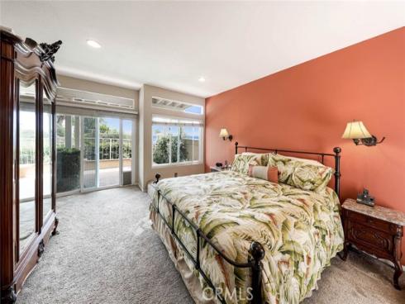
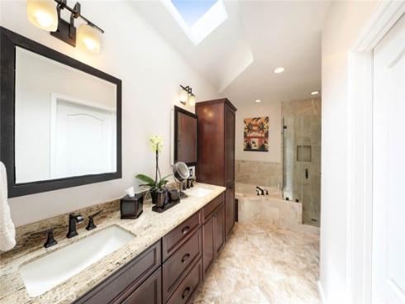
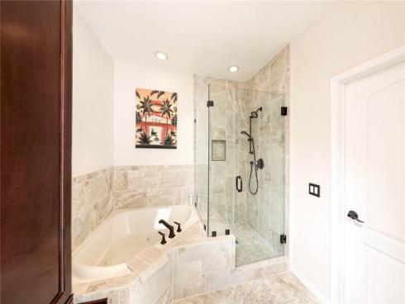
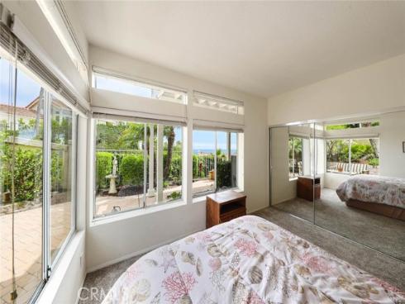
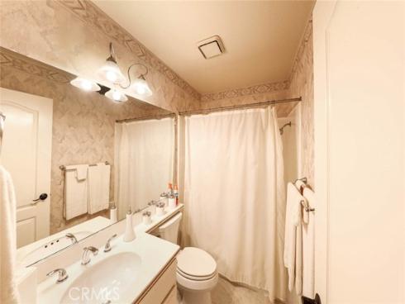
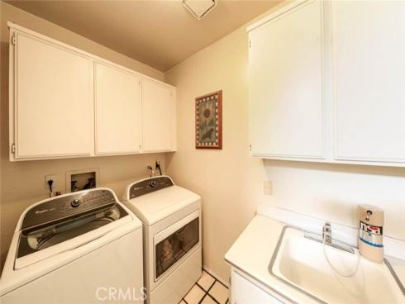
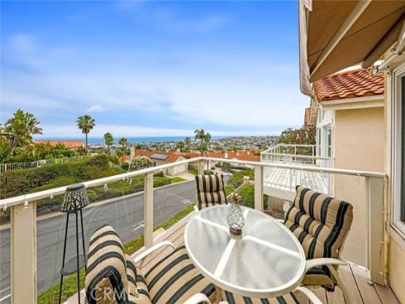
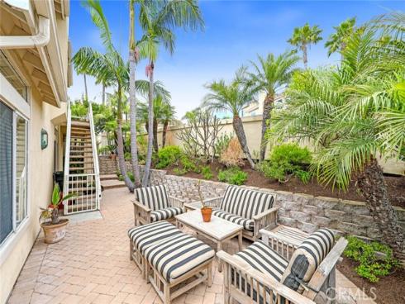
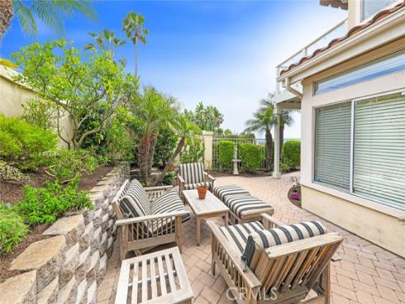
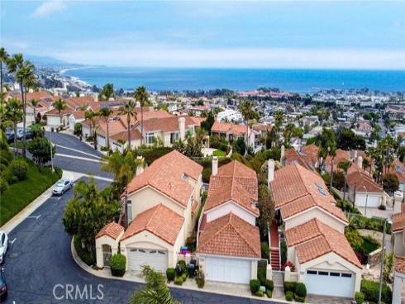
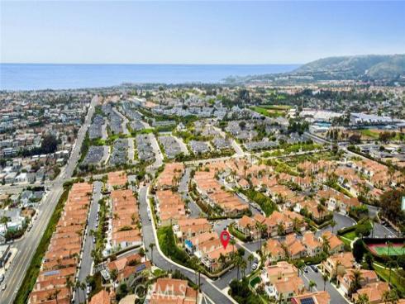
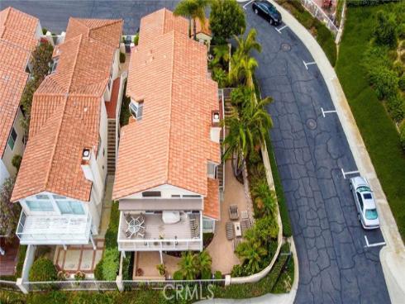
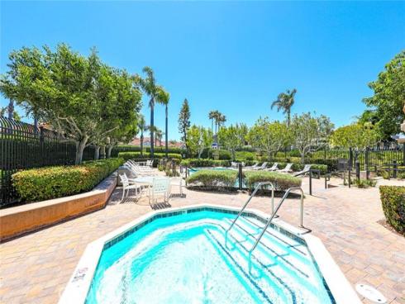
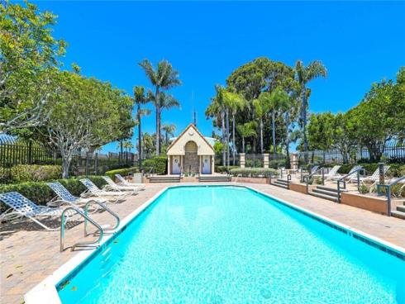
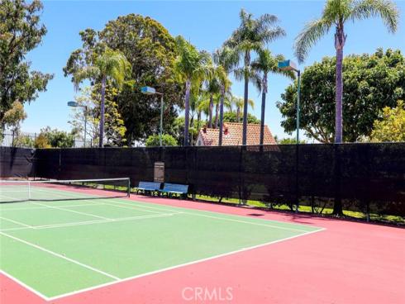


Situated in the exclusive Waterford Pointe gated community, this premier home boasts sweeping views of the Pacific Ocean coastline and Dana Point Harbor, extending to breathtaking sunsets over San Clemente Island and the sparkling city lights at night. This location is truly unparalleled. Featuring one of the largest floor plans, this home is designed for seamless entertaining, effortlessly flowing from the indoor spaces to the stunning outdoor viewing deck. The well-appointed kitchen features granite countertops, a kitchen island, and a wine cooler, perfect for hosting gatherings. Adjacent to the kitchen is a dining area that opens into a fireplace-warmed living room and a cozy family room, both offering breathtaking ocean views. All three bedrooms are on the lower level, two of which provide peekaboo ocean views. The primary bedroom has direct access to the backyard, complete with custom hardscaping and ample outdoor space for a private retreat. The large ensuite bath includes a tub, walk-in shower, and stone countertops. Additional highlights of this exceptional home include a large deck off the living and family rooms, perfect for enjoying the ocean views, and skylights that flood the interior with natural light. The spacious backyard patio is beautifully landscaped, offering a serene setting for relaxation or entertaining. The property also includes a 2-car garage and is situated on a corner lot, only a mile from the harbor. Residents of Waterford Pointe enjoy amenities such as a pool, spa, tennis courts, and a half basketball court. 24926 Sea Crest combines luxury, comfort, and unrivaled ocean views, making it a truly unique offering in the market.