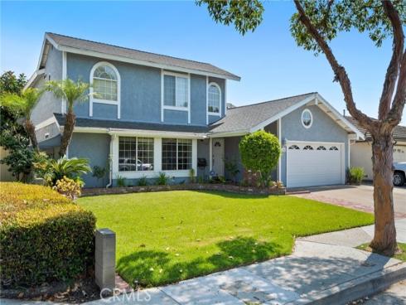
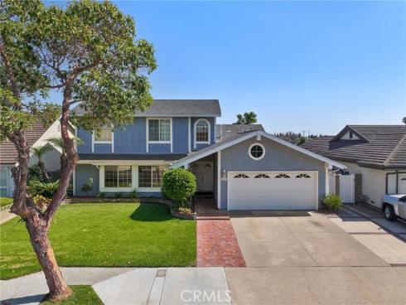
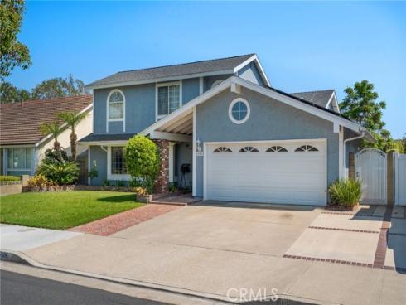
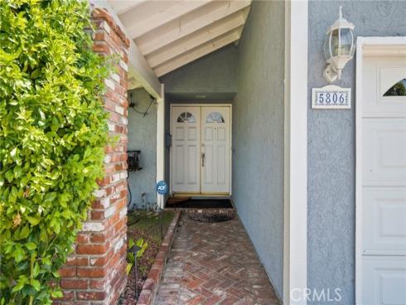
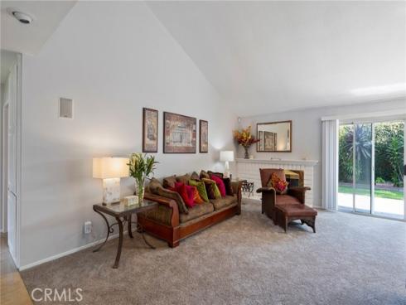
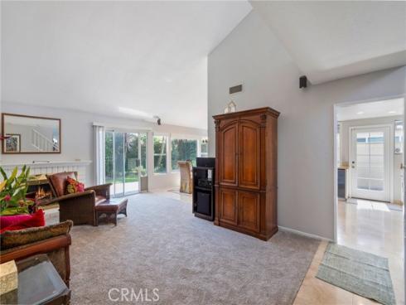
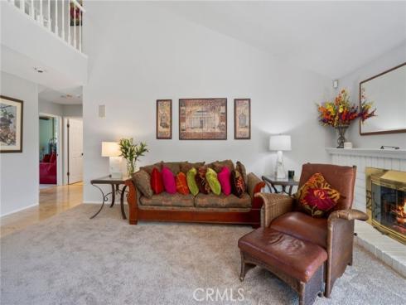
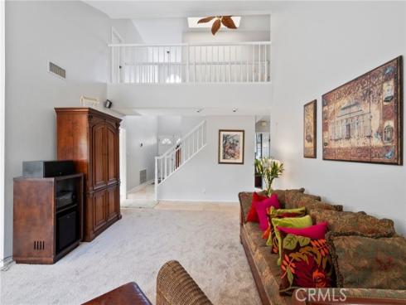
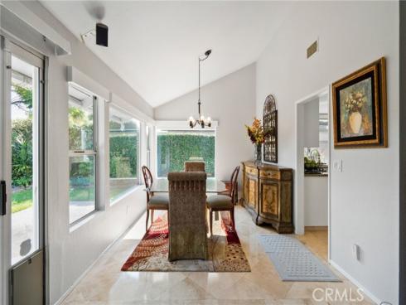
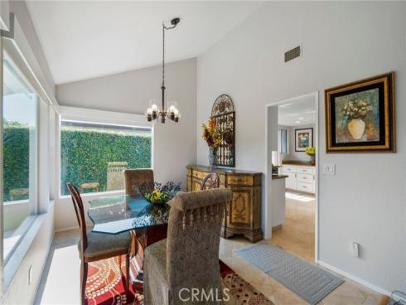
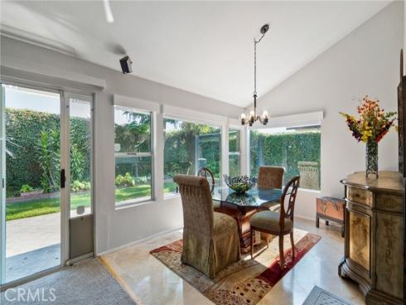
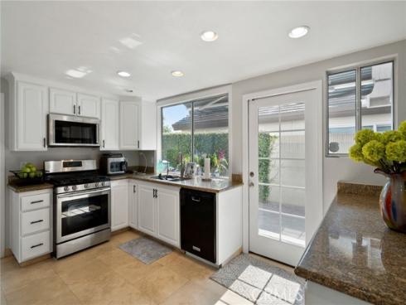
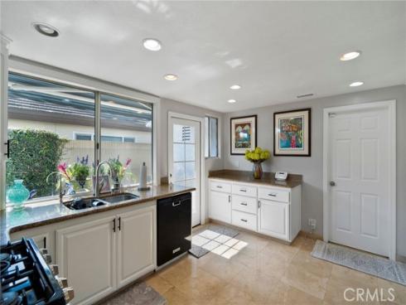
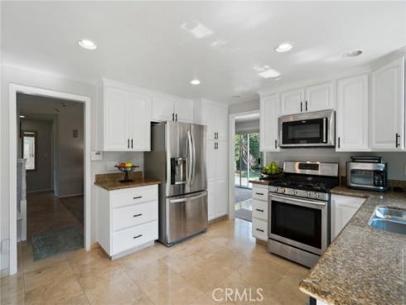
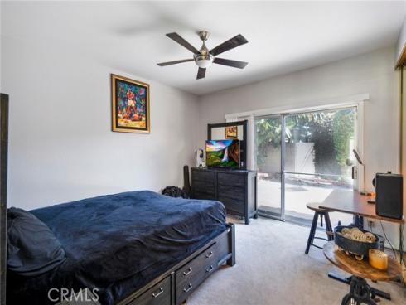
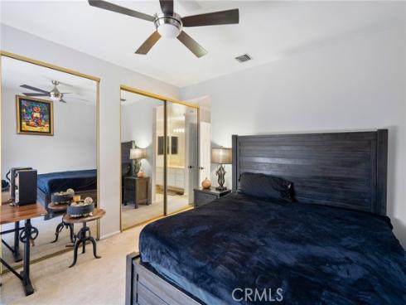
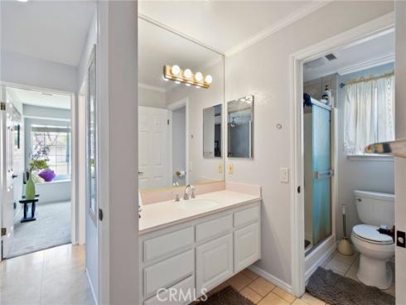
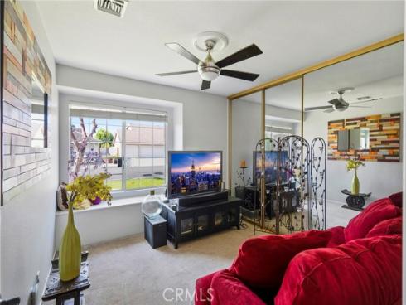
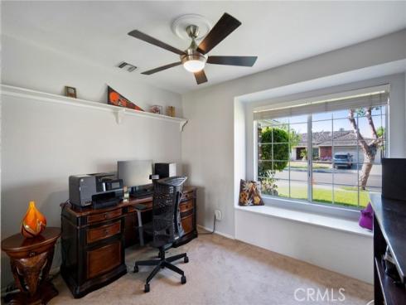
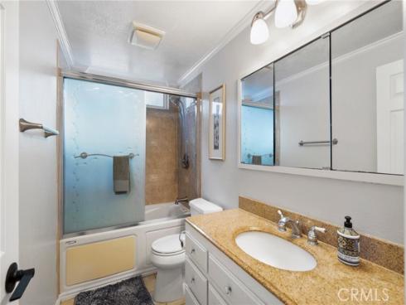
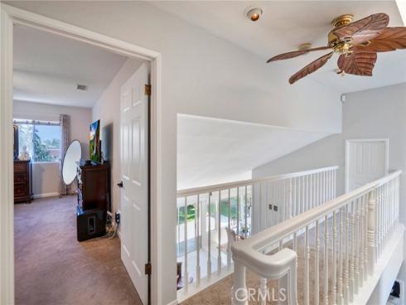
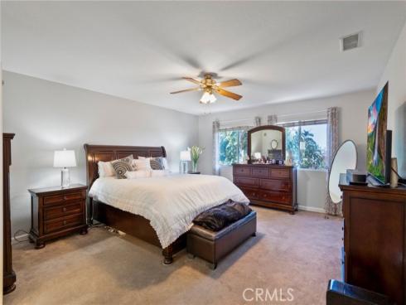
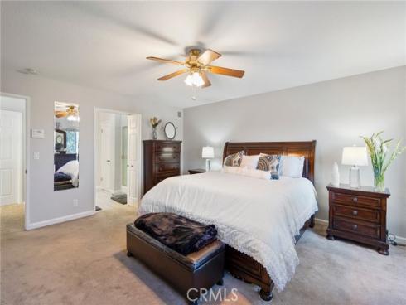
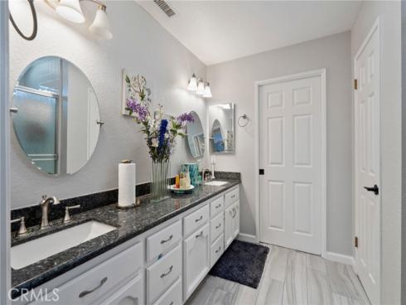
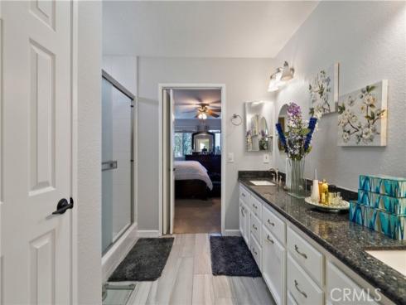
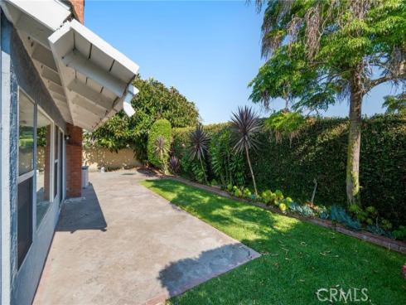
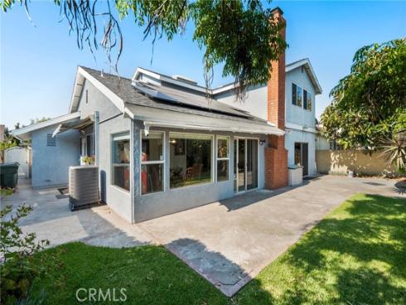
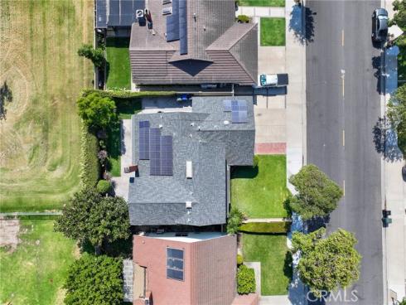
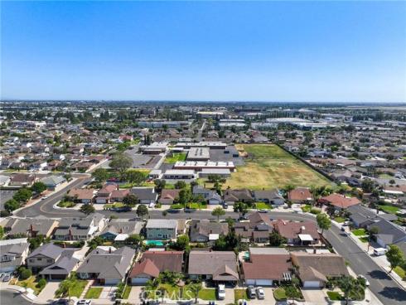


Cypress - Pacesetter Home expanded to nearly 2,300 square feet of living space. Great location facing north and backing to Vessels Elementary Schoolyard. Fabulous redesigned floor plan featuring 5 bedrooms and 3 baths – And a primary suite on each level. This home is ideal for multi-generational families. The first level includes 3 bedrooms and 2 baths, including a primary suite. The secondary bedrooms are nicely finished with window seats and mirrored closet doors. The full bath on the main level is finished with granite countertops. The spacious formal living and dining rooms are highlighted with high ceilings and a wood-burning fireplace with gas starter. The bright and upgraded kitchen offers granite counters, stainless steel appliances, recessed lighting, pantry space, and newly lacquer-finished kitchen cabinets. The second level offers two more bedrooms, including a second large primary suite with a walk-in closet and upgraded primary bath. Additional upgrades include fresh new interior paint, raised panel interior doors, dual pane windows, central heating and air conditioning systems, solar panel system, a newer roof (2014), a water softener system, and refinished smooth ceilings. The private backyard is fully fenced with a block wall and mature landscaping for privacy, and a patio ideal for outdoor barbecues and entertaining. This home includes a direct access double bay garage and full size driveway. Highly rated Cypress schools include the nationally ranked Oxford Academy, and just steps from Vessels Elementary and the park. This great location is also close to shopping and dining.