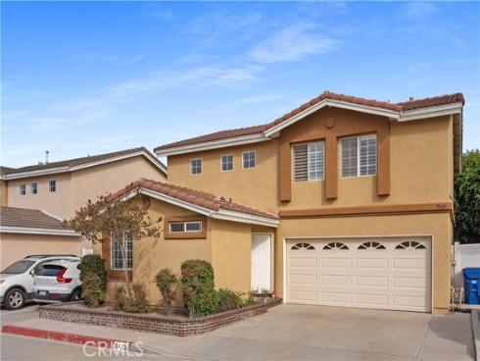
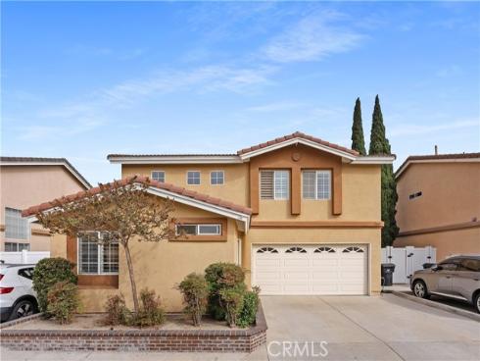
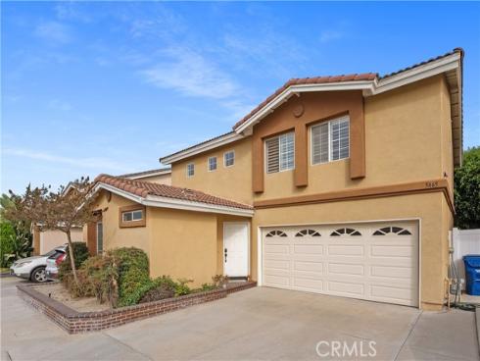

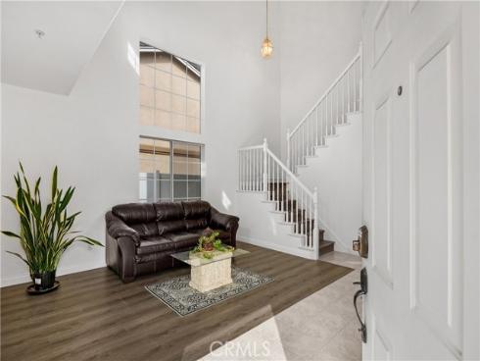

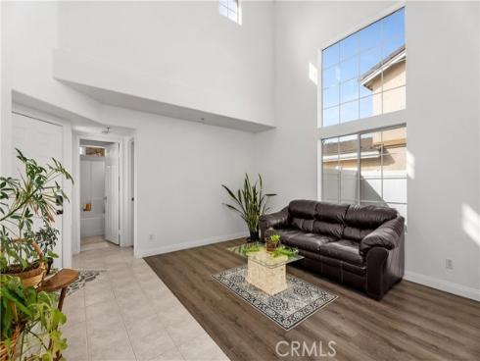




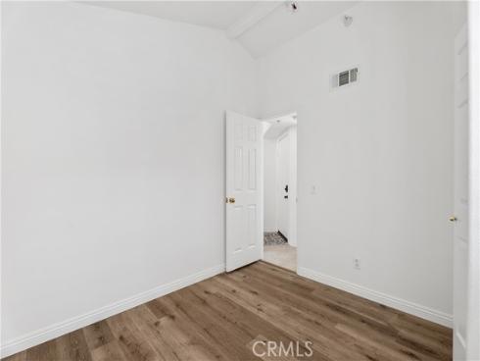
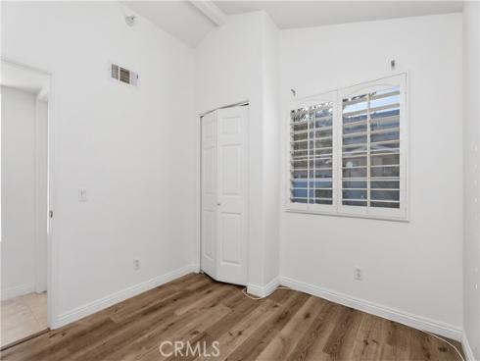

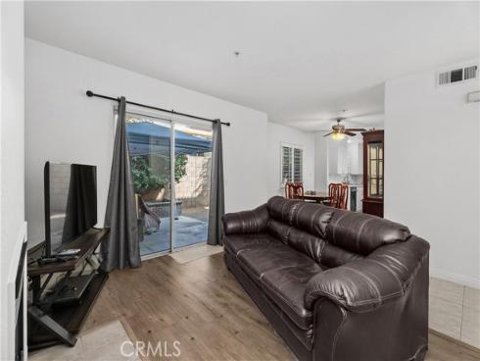
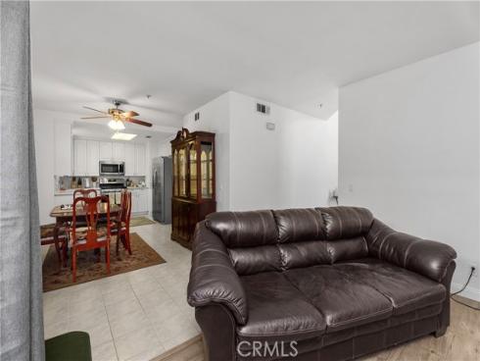
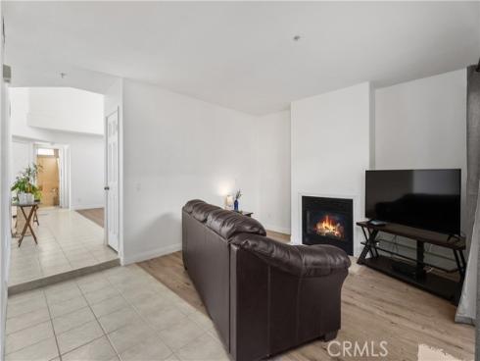


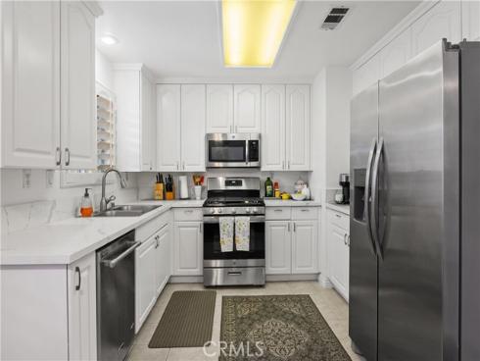
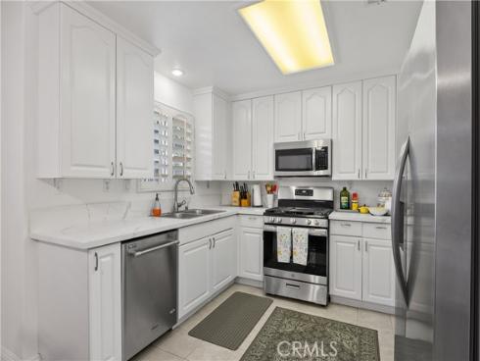

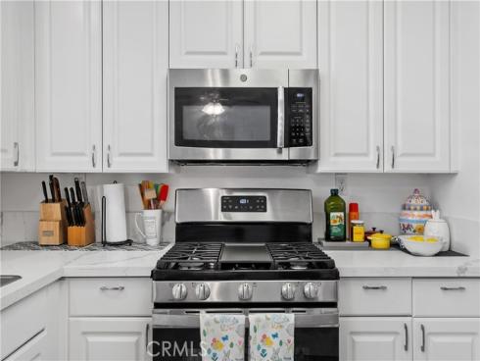



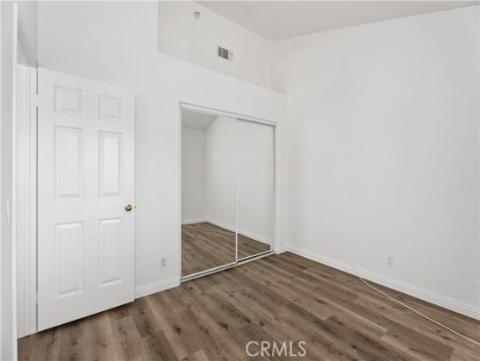
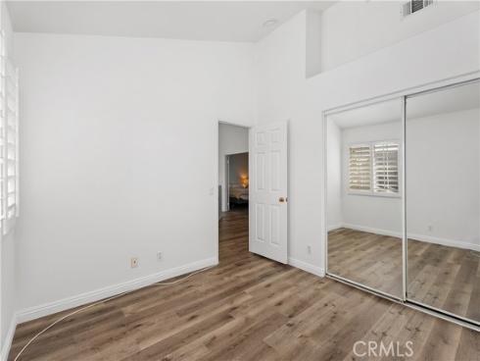

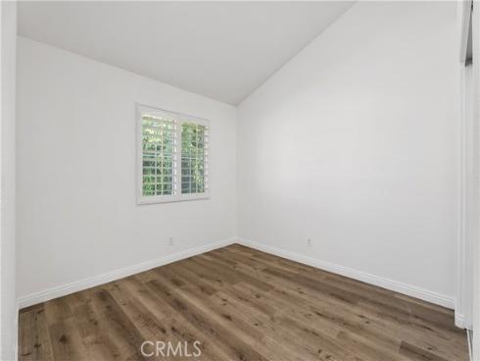
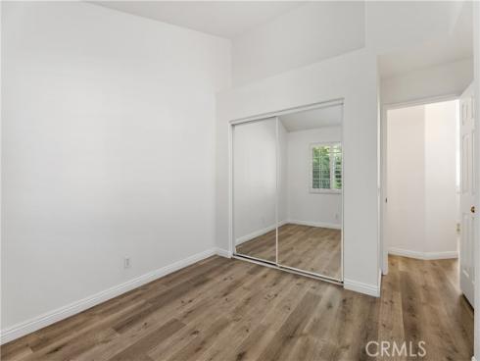
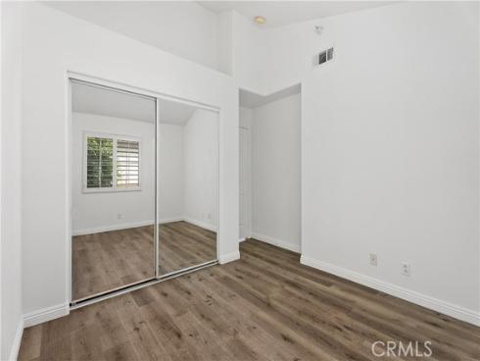


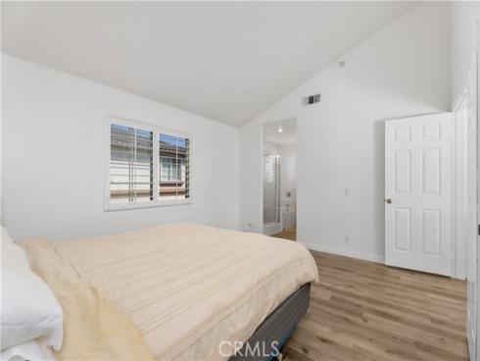

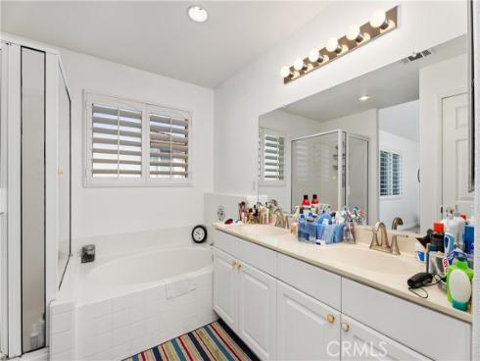
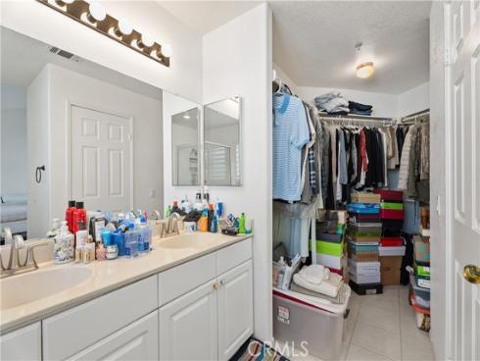




Bright, Open and Spacious Design built in 1997: this home features 4 Generous Bedrooms and 3 Bathrooms including a First Level and Full Bath with new Luxury Vinyl and Tile Floors throughout. The Spacious Formal Living Room is highlighted with Cathedral Ceilings, a Dramatic Picture Window and Canopy Windows that allow an Abundance of Natural Light. The Separate Family features a Gas Fireplace Sliding Glass Door to the backyard patio. The Garden View Kitchen is Bright and offers new Quartz Countertops and Stainless-Steel Appliance. The Large Primary Suite features, New Luxury Vinyl Flooring, Vaulted Ceilings and Walk-in Closet. The Primary En-Suite Offers Dual Wash Basins, Soaking Tub and Separate Shower. The Guest Bedrooms are Spacious with Vaulted Ceilings that share another Bathroom with Dual Wash Basins. You’ll enjoy the New Luxury Vinyl Floors throughout the Living Room, Family Room, Upstairs Retreat and Bedrooms. Can’t forget to mention that the interior is also freshly painted. Central Air Conditioning and Heating System. Raised Panel Interior Doors. Smooth Finish Ceilings throughout. Private Two Car Garage with Direct Access. Full Size Private Driveway. Wrap-a-round Private Backyard and Patio is ideal for relaxing or entertaining Family and Friends. Easy walk to Highly Rated Morris Elementary, Oxford Academy and Cypress High School. Also, a short walk to Shopping and Dining.