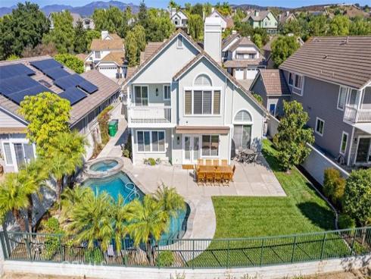
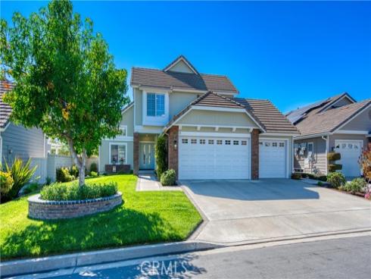
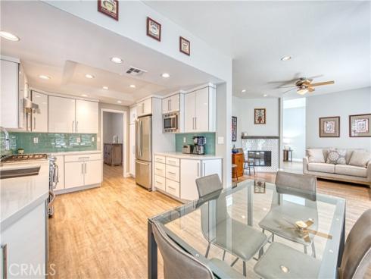
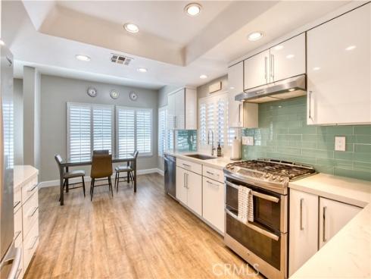
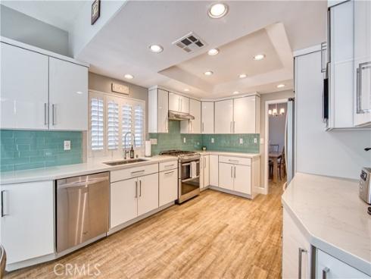
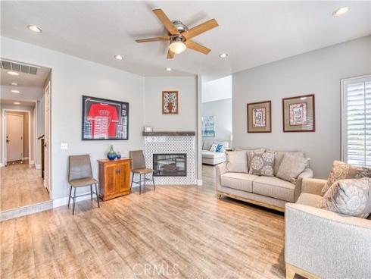
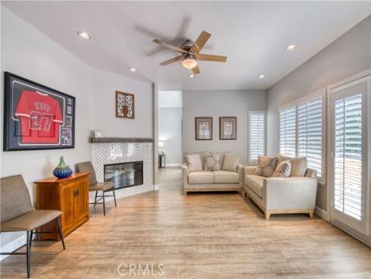
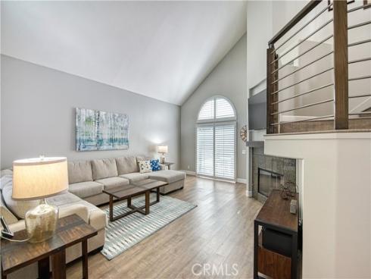
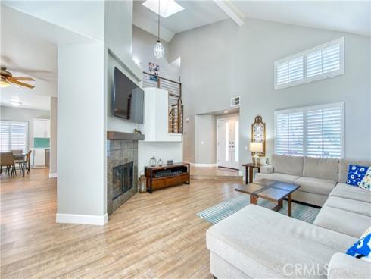
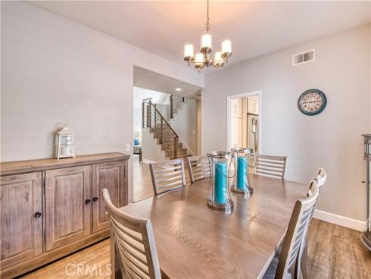
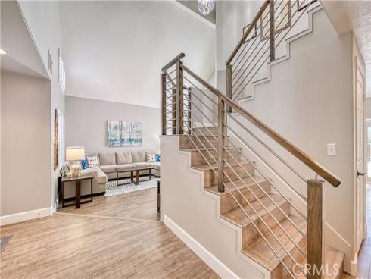
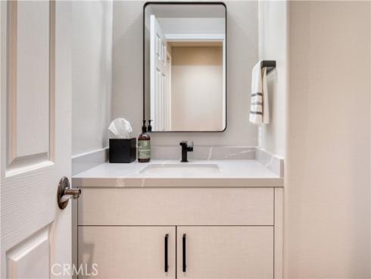
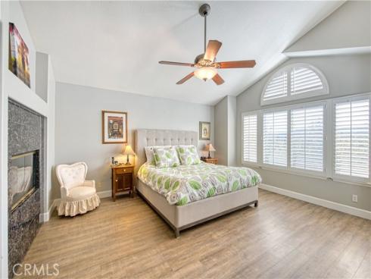
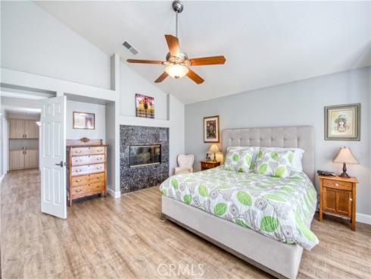
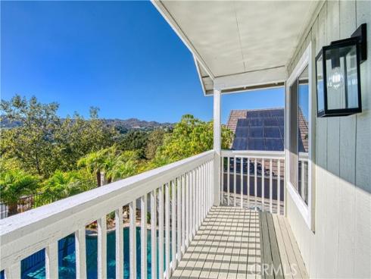

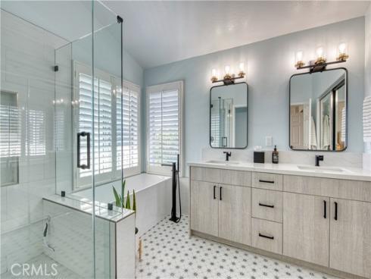
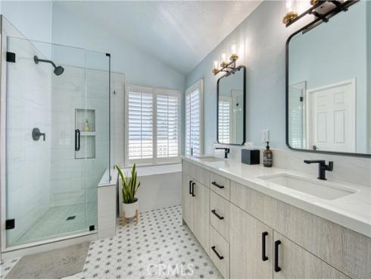
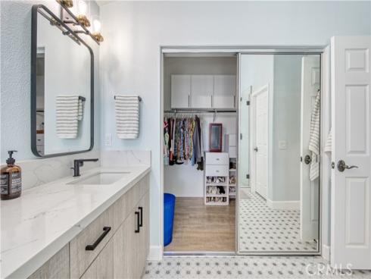
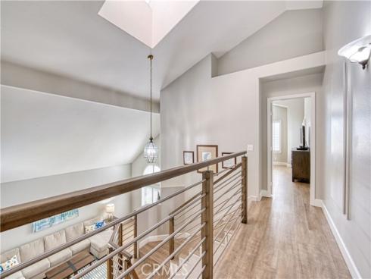
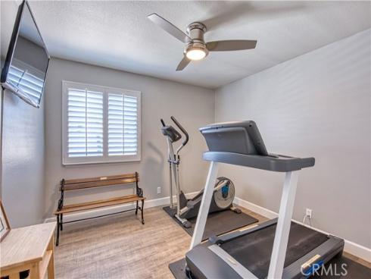
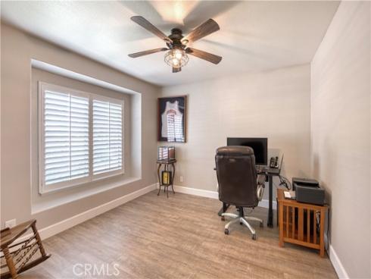
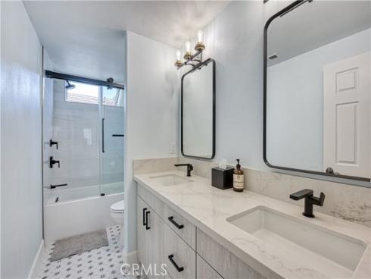
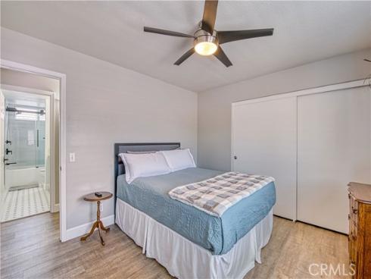
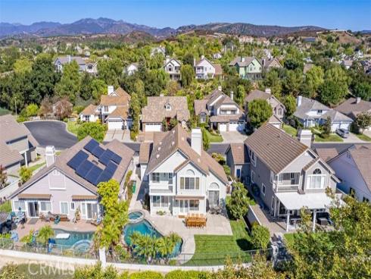
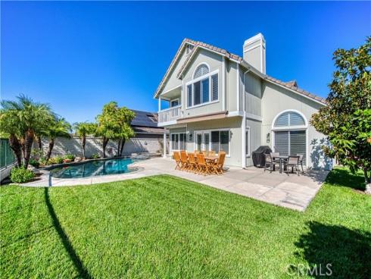
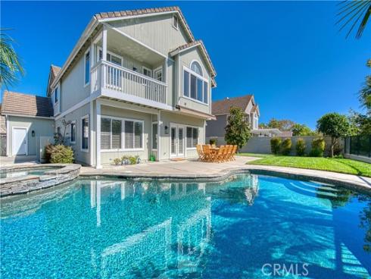
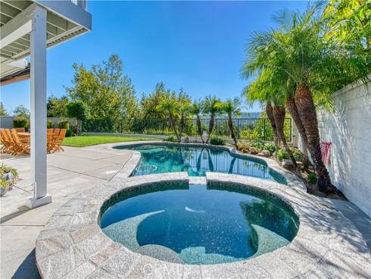
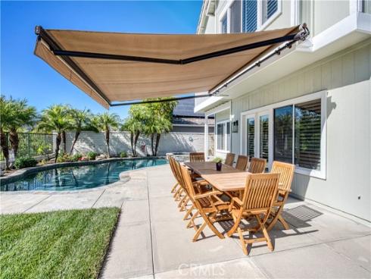
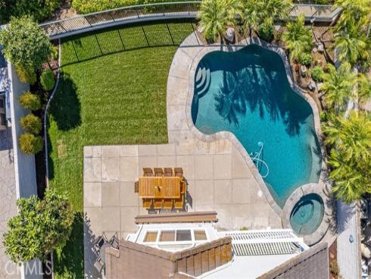
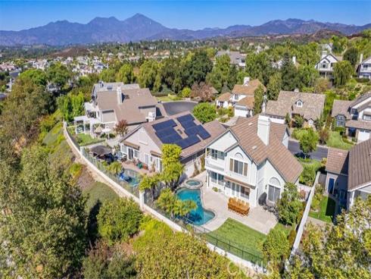
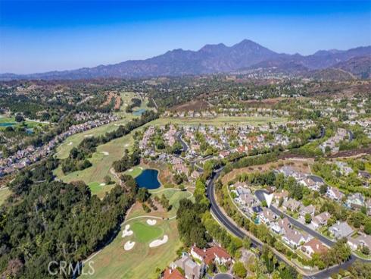
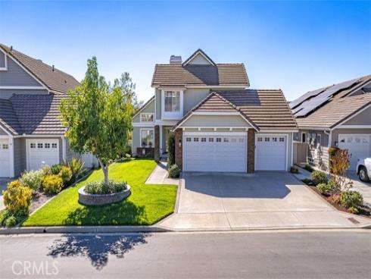


Look no further than this turn-key, move-in ready pool home with fantastic Coto de Caza valley views. Enter the front door and you are greeted by soaring ceilings in the formal living room that features a beautiful fireplace. The main floor offers a remodeled kitchen that opens to the family room and dining room, showcasing a bight open-concept living experience. You'll love the backyard that's perfect for relaxing or entertaining. The spacious hardscape, lawn and sparkling pool and spa sits amongst the beautiful backdrop of the Coto valley landscape. On hot summer days, open up the expansive automatic awning to enjoy the outdoors in the shade. A half bath, laundry room and attached 3-car garage complete the main level. Upstairs, you'll find three large secondary bedrooms, a remodeled bathroom with a dual sink vanity and walk in-glass shower, plus a fantastic Primary Suite featuring a fireplace, balcony overlooking the rolling hills, and luxurious en-suite with dual sink vanities, soaking tub, walk-in glass shower, and mirrored walk-in closet. This home has left no stone unturned! Coto de Caza offers numerous amenities including hiking and biking trails, parks, and sport courts. It's also home to 36-hole championship golf, Coto de Caza Golf & Racquet Club. Memberships are available for those seeking to enjoy golfing, dining, swimming and fitness activities like tennis and gym access.