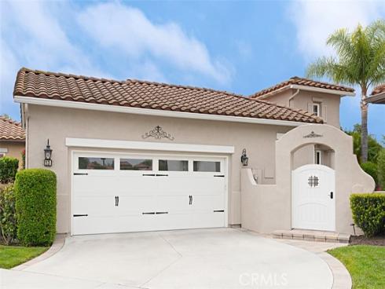
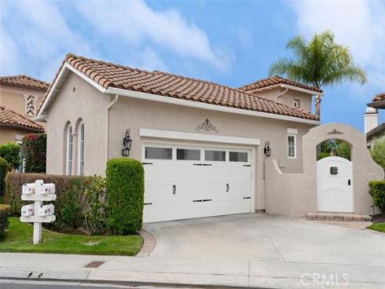
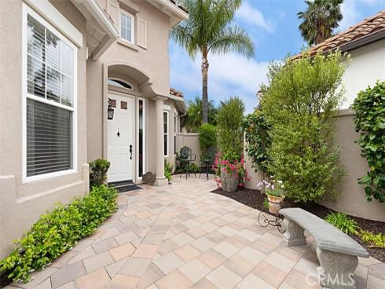
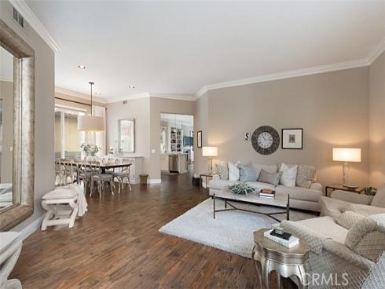
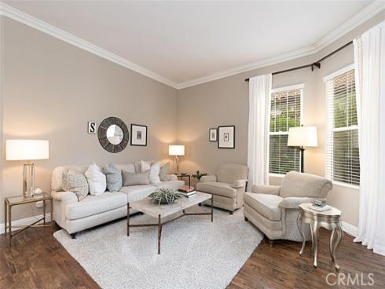
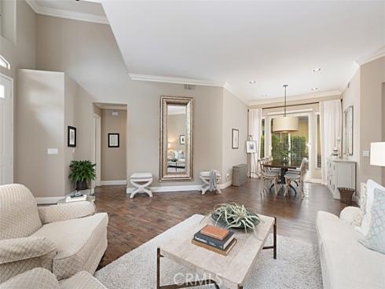
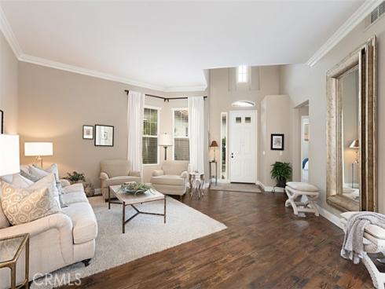
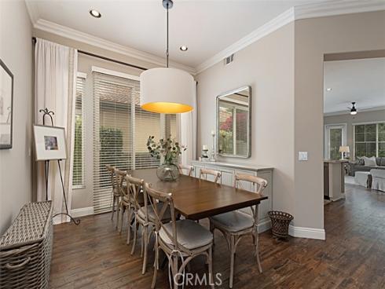
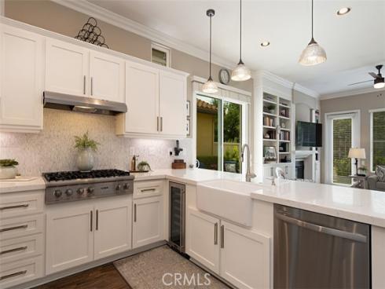
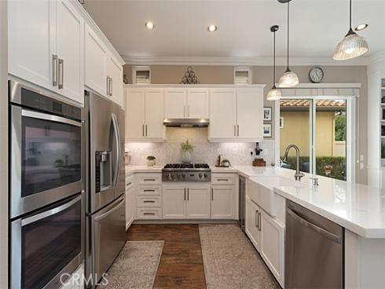
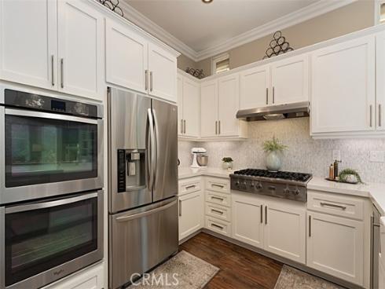
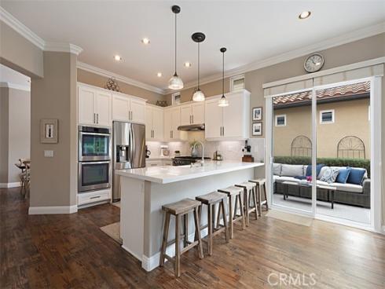
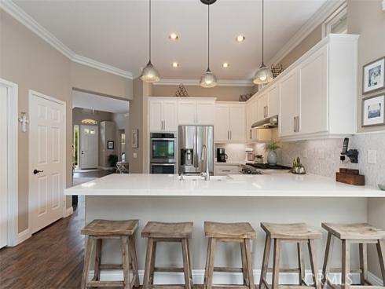
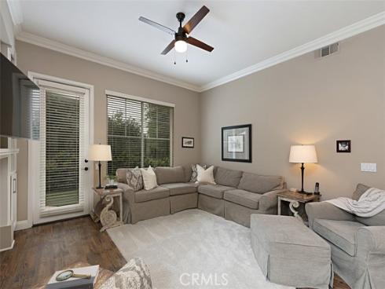
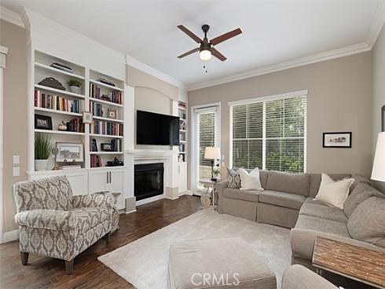
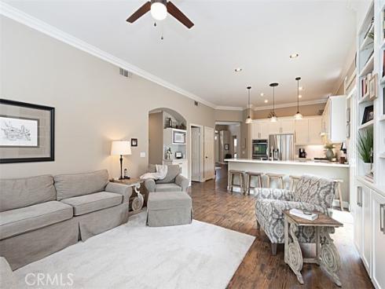
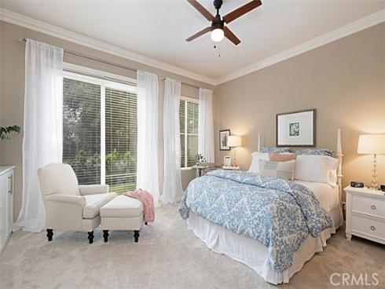
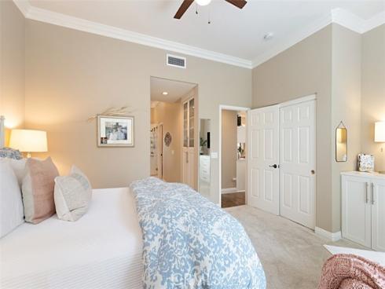
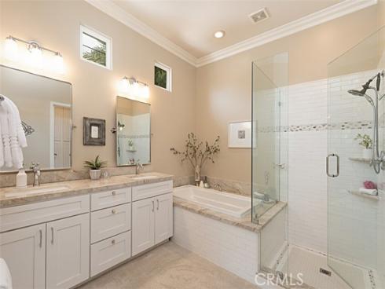
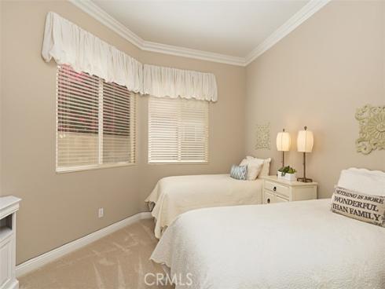
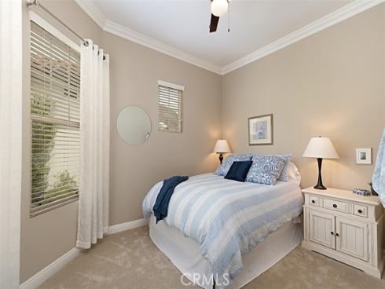
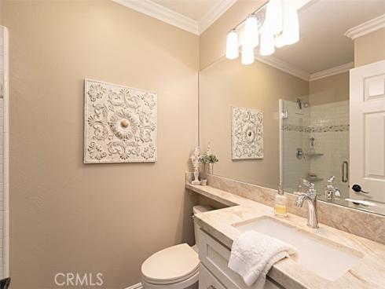
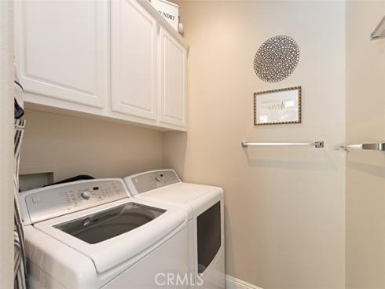
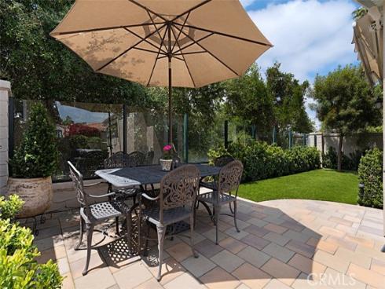
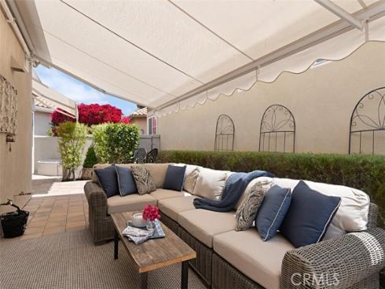
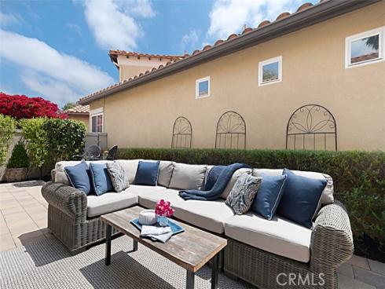
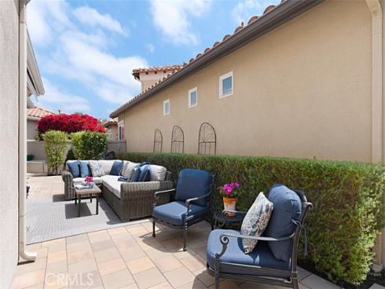
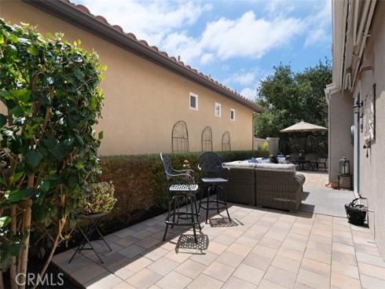
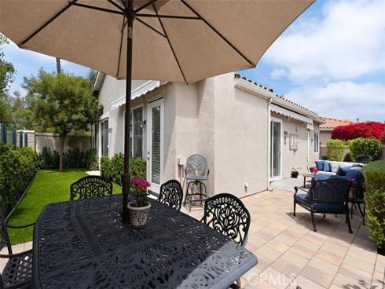
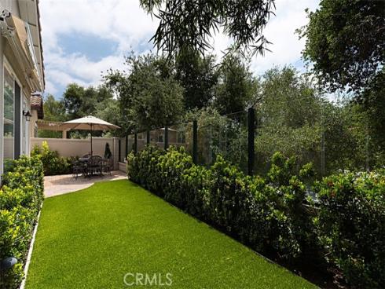
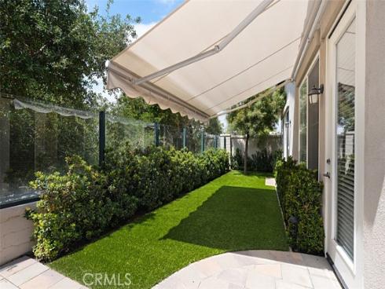


This stunning 3 bedroom, 2 bath SINGLE-LEVEL home is beautifully upgraded and maintained. Enter the home from the enclosed, paved courtyard into the bright, spacious living room which opens to the dining room. Continue into the gorgeously updated kitchen with quartz countertops, a 6-burner Viking range, and stainless steel appliances. The open floorplan connects the kitchen and family room which showcases built-in shelving, a cozy fireplace, and 2 sets of sliding doors leading out to the lovely backyard. The primary suite has a sliding door with outdoor access and is upgraded. The primary bathroom has been completely remodeled with separate tub and shower, dual sinks, and gorgeous quartzite counters. The additional 2 bedrooms share a recently remodeled bathroom with quartzite counters and a walk-in shower. Enjoy the convenience of an indoor laundry room with cabinets. Step outside into the beautifully landscaped, wrap around backyard. The paved patio has the option of cover with three retractable awnings. The outdoor living space is well cared for and has artificial turf and backs to the greenbelt - the perfect space for relaxing and entertaining. This turnkey home has been meticulously maintained and is move-in ready. Located in the guard-gated community of Coto de Caza which has two 18 hole golf courses, sports courts, parks, hiking, walking and horse trails, and optional country club membership. Conveniently located near the 241 toll road, award winning schools, restaurants, shopping, and much more!