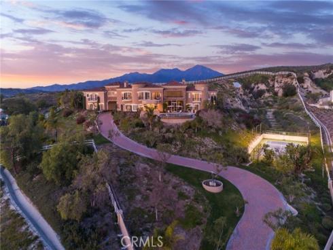
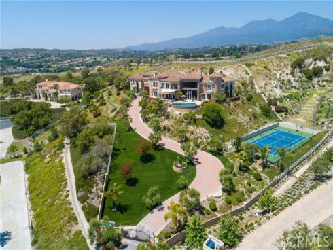
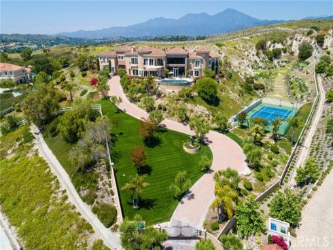
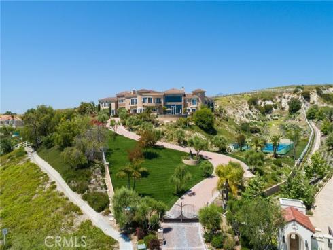
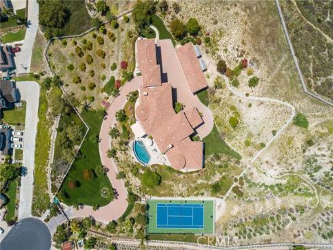
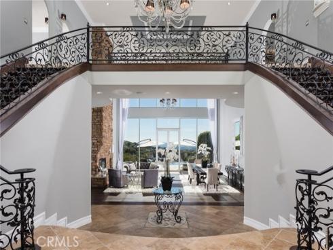
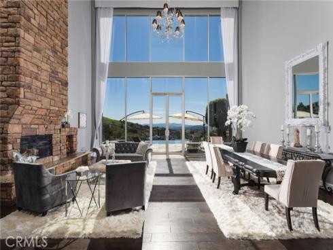
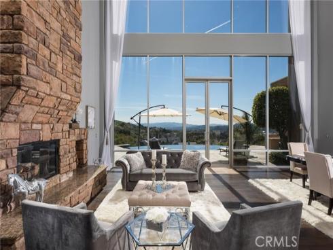
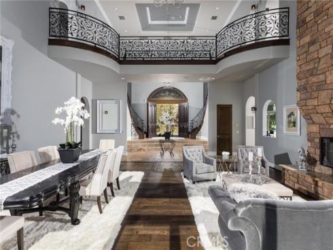
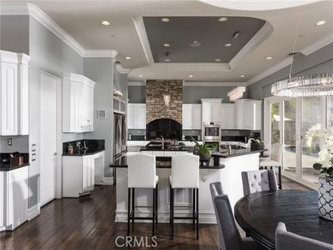
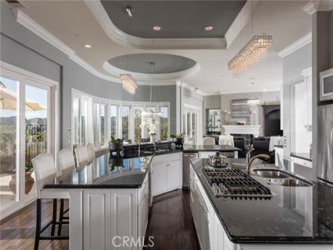
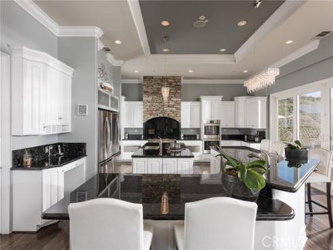
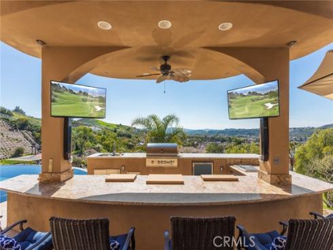
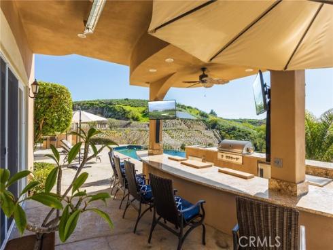
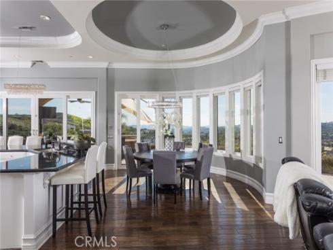
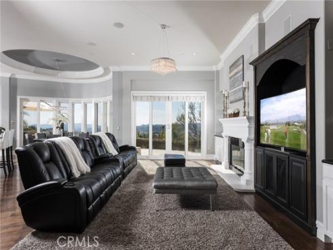
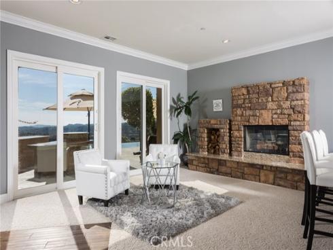
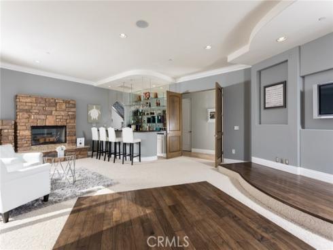
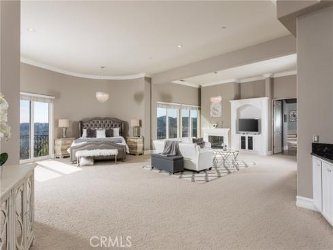
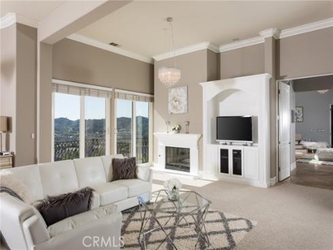
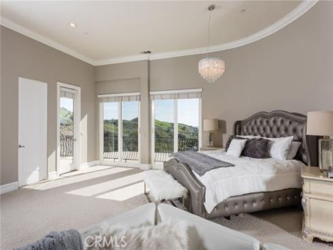
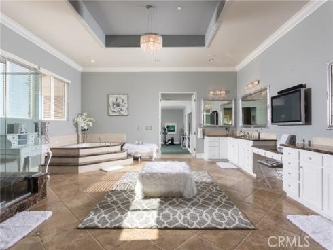
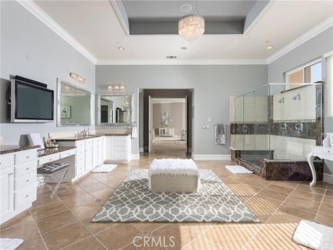
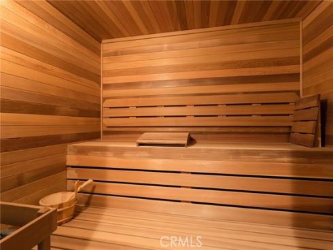
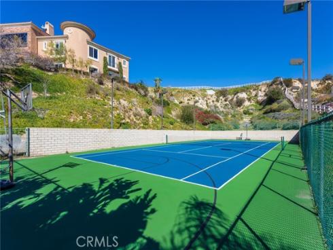
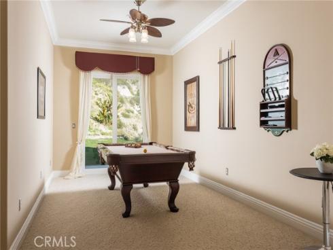
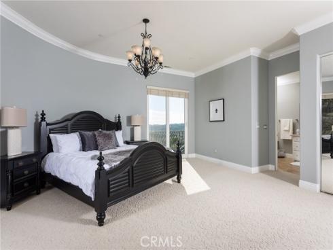
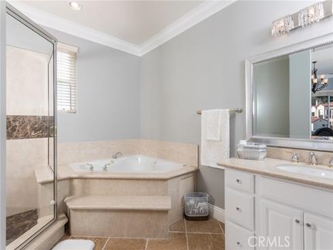
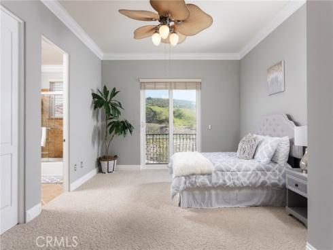
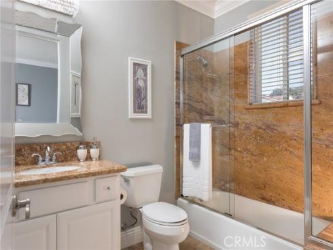
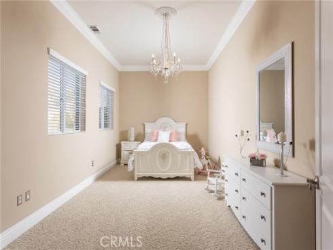
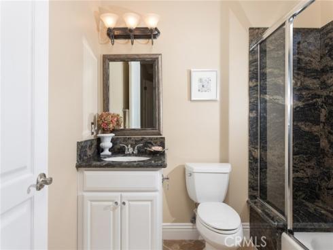
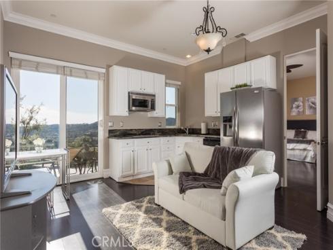
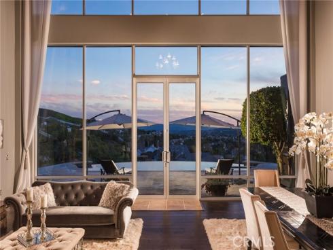
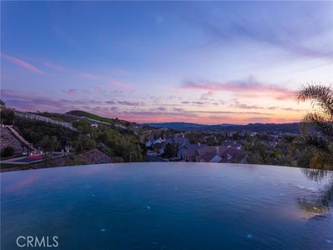
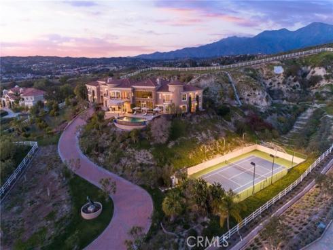
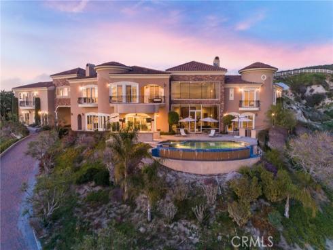
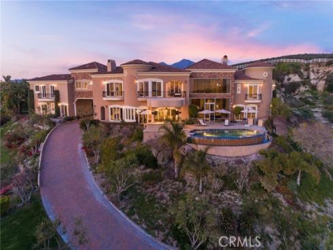
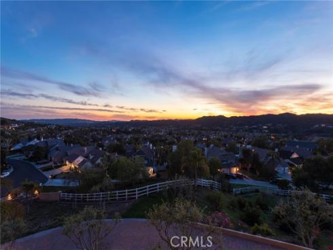
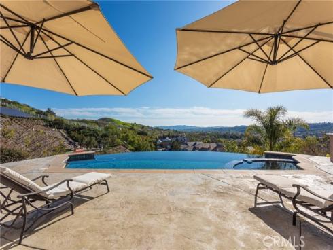
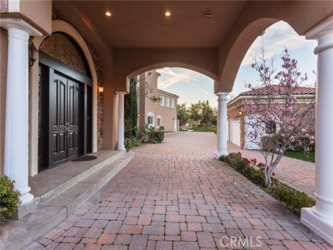


Coto De Caza's BEST value opportunity is here, at 48 Cambridge Ct. Spanning nearly 12,000 sqft and situated on an elevated 3.23 acre lot, this custom built private gated estate is perched on one of Coto's premier lots overlooking the city lights, hills & mountains as far as the eye can see. Having just undergone a large scale cosmetic renovation, the home has been improved to now showcase a clean contemporary, light and bright personality. Over-constructed, the home was erected on I-Beam steel framing, reinforced foundation & includes a 350' well that services the property irrigation, drastically reducing maintenance costs. Upon entry you are greeted by a dual staircase and 28' soaring ceilings w/ two stories of high rise building window systems that opens to the outdoor terrace with infinity pool, spa, and outdoor bar. Oversized gourmet kitchen that opens up to an outdoor kitchen and adjacent entertaining great room. Flanking the formal living room is a flexible entertaining quarters with karaoke stage and pub. Magnificent approx 3000 sqft master suite with observation deck, oversized chic spa-like bathroom with two separate toilets and Finnish sauna. The fully fenced estate includes an official size, lit tennis court & private access to the trail system. Addl. features include handicap size elevator, sound & intercom system throughout, fire sprinkler system, laundry on each floor. Ceiling heights of 10' & 11.5', and fuel modification approval for entire property