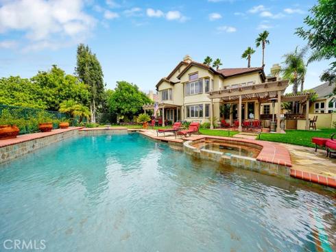
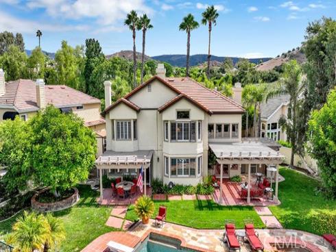
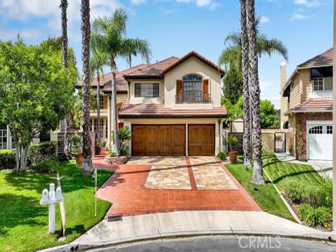
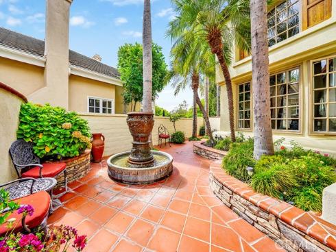
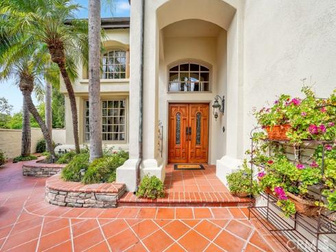
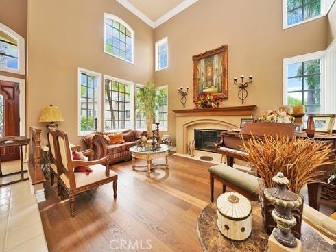
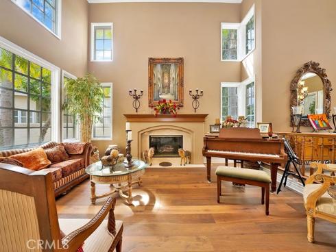
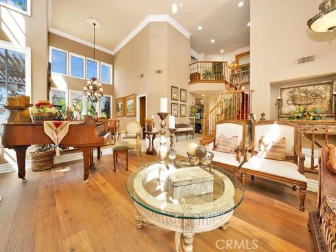
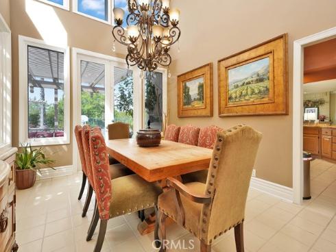
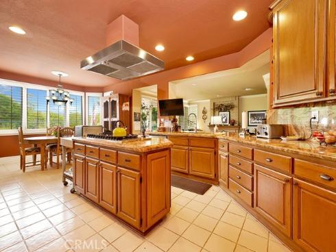
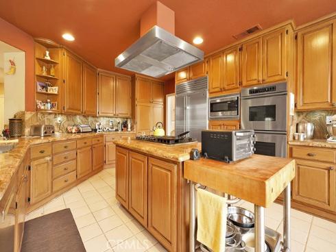
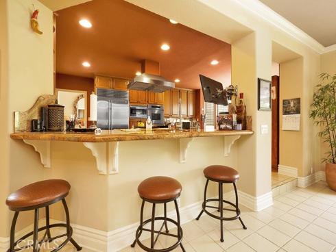
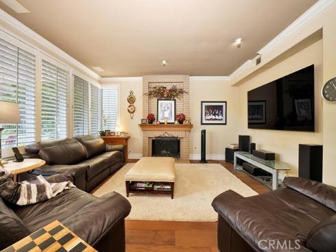
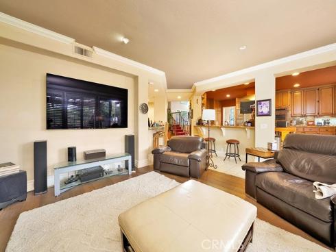
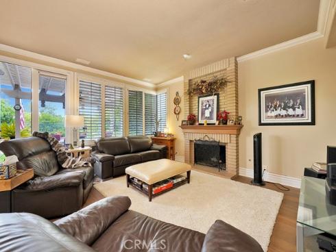
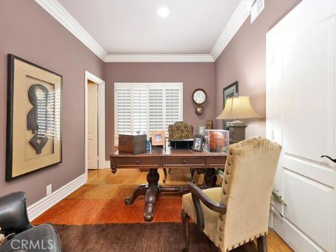
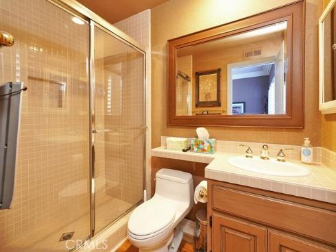
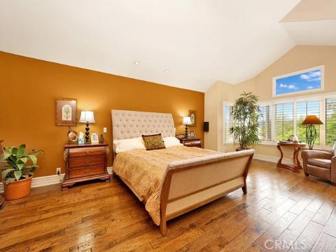
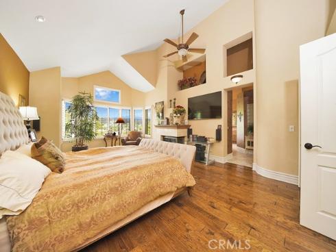
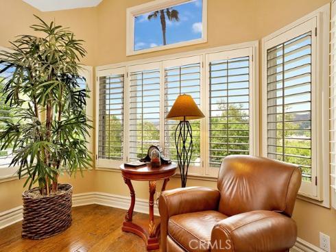
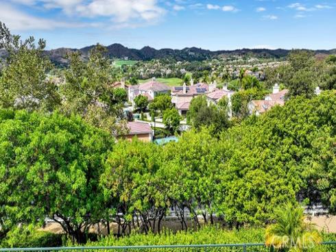
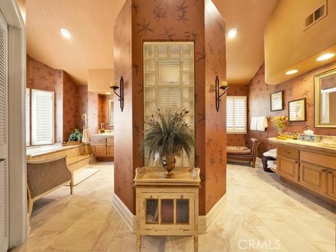
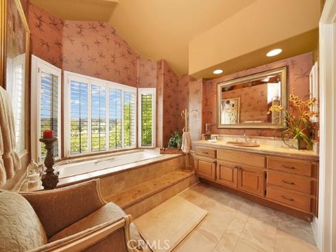
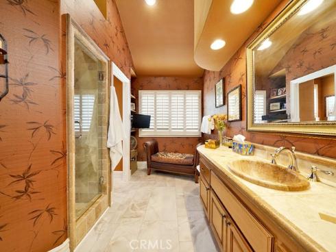
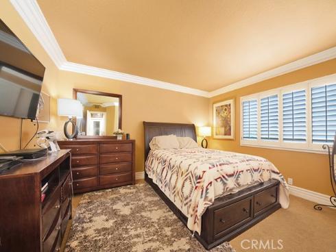
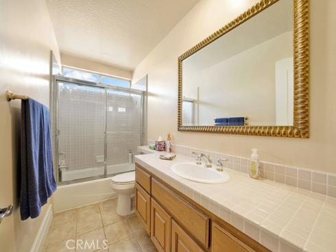
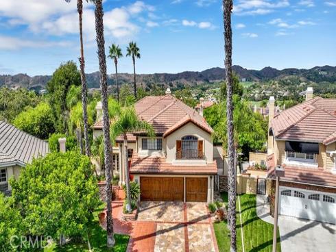
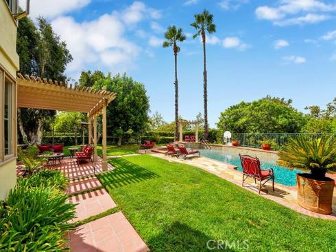
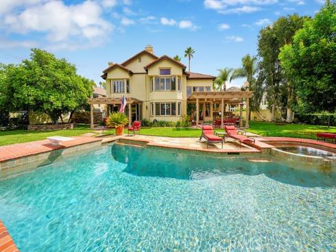
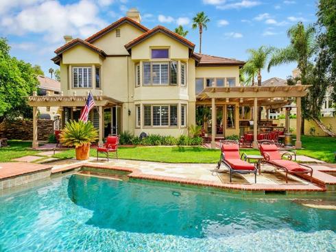
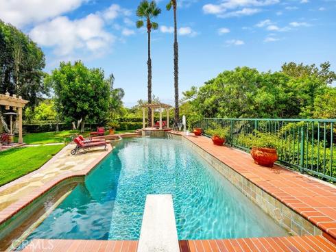
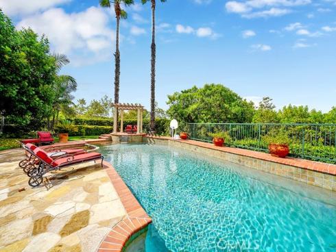
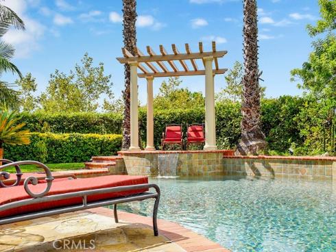
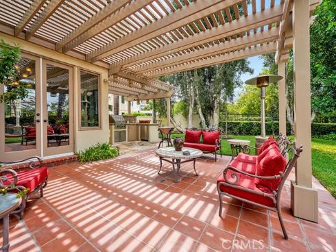
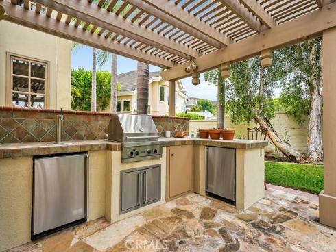
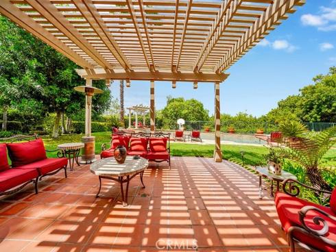
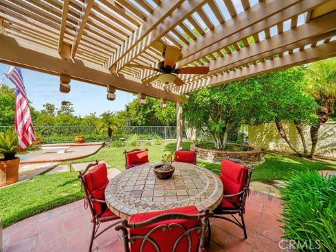
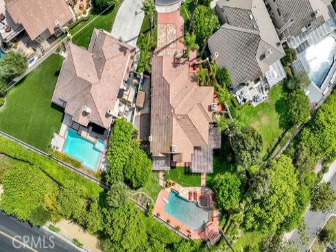
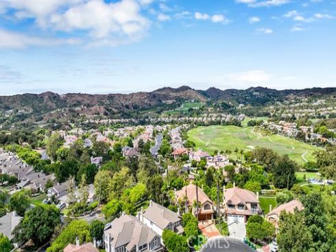
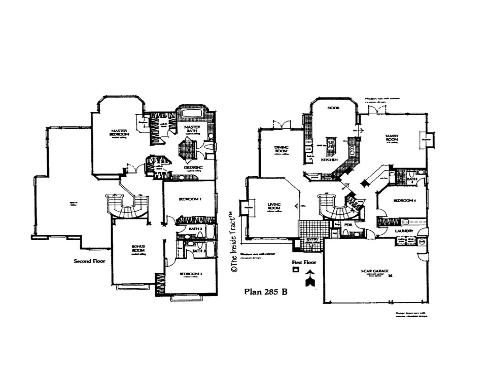


Welcome to 3 Whitehollow, situated on over a half acre cul-de-sac lot, featuring a pool, spa, BBQ center, luscious greenery, and plenty of space to entertain and relax. Offering the largest floor plan in the Easthill Neighborhood, this property includes a downstairs guest suite, spacious gourmet kitchen with high-end stainless steel appliances, and a large bonus room on the upper level. Soaring ceilings in the entryway adorning the formal living and dining room draw in an abundance of natural light creating a beautiful space for special occasions and family gatherings. The family room sits just off the kitchen for an open-concept experience. Enjoy making specialty drinks or cocktails in your very own bar that also sits near the family room. A downstairs guest suite, powder, laundry room and attached 3-car garage complete the main level. Upstairs, you'll find a spacious primary suite with views of the beautiful Coto de Caza valley. Enjoy sitting by the fireplace on cool winter nights or relaxing in the expansive en-suite featuring two separate vanities, two walk-in closets, separate tub and a dual-access walk-in glass shower. Down the hall is a large bonus room, a full bathroom and two secondary bedrooms, one that includes an en-suite bath. Newer HVAC Units! Coto de Caza offers numerous amenities including hiking and biking trails, parks, and sport courts. It's also home to 36-hole championship golf, Coto de Caza Golf & Racquet Club. Memberships are available for those seeking to enjoy golfing, dining, swimming and fitness activities like tennis and gym access. Don't miss the opportunity to make this home on a one-of-a-kind lot yours! *Bonus Room not pictured*