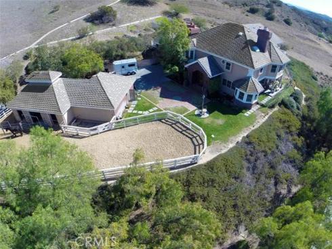
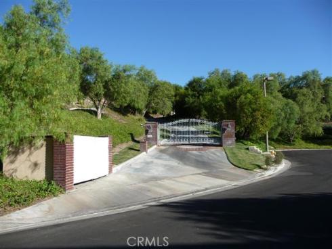
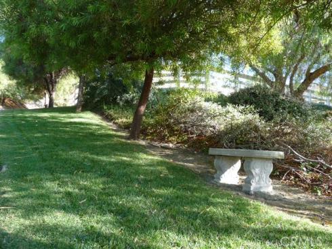
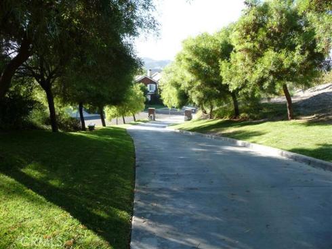
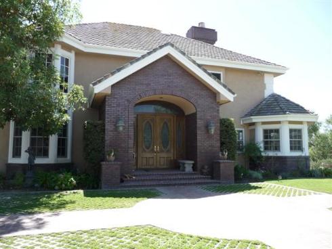
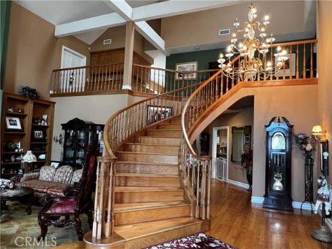
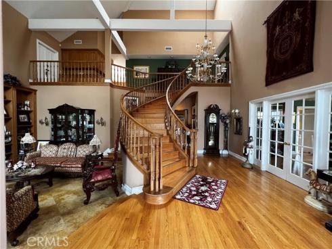
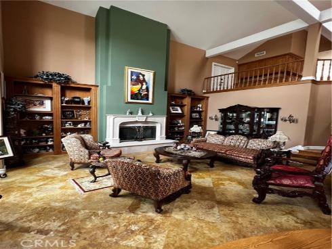
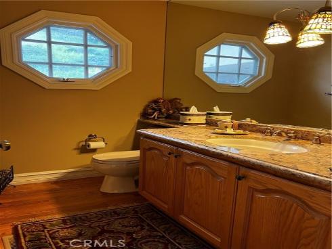
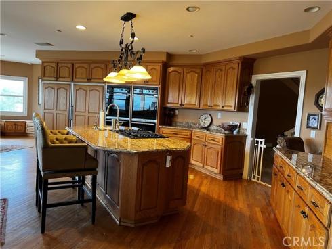
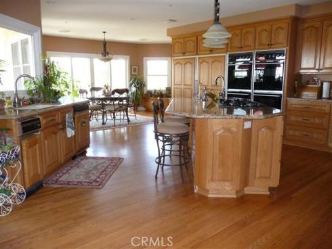
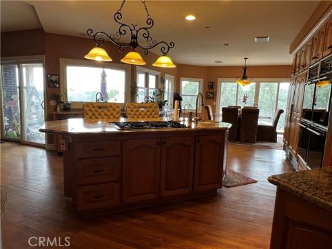
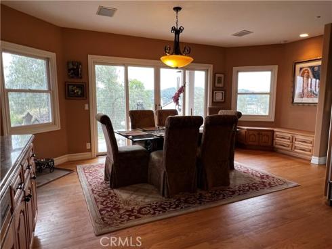
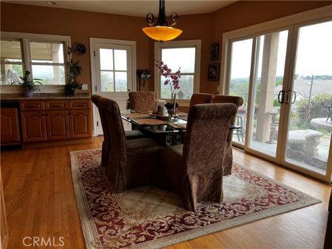
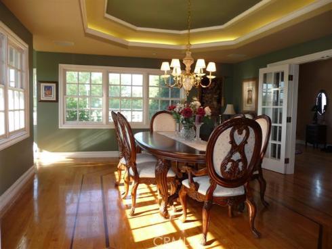
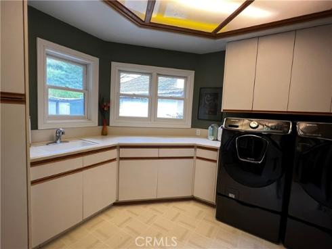
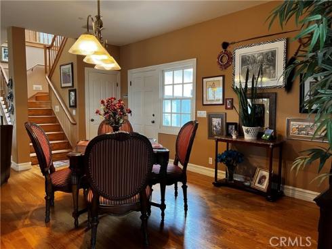
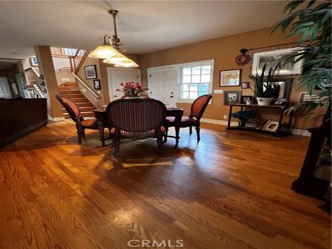
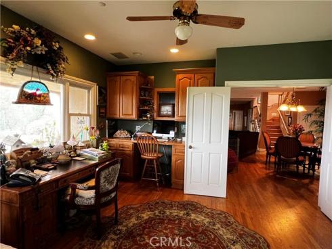
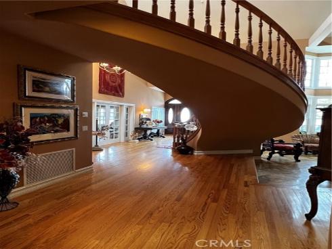
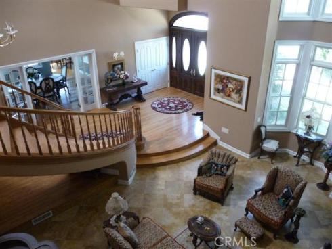
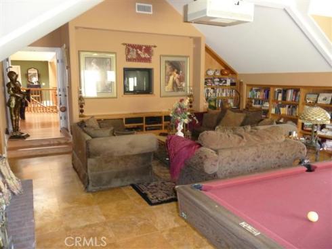
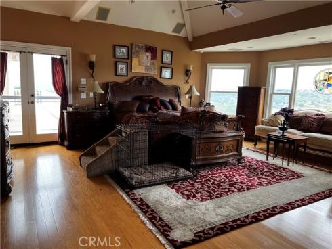
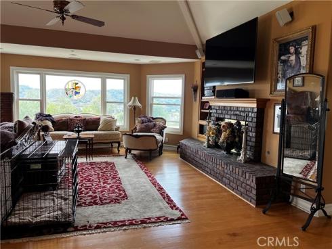
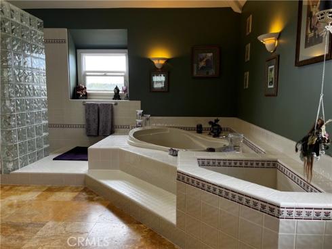
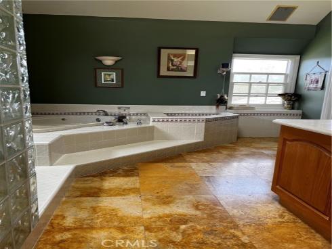
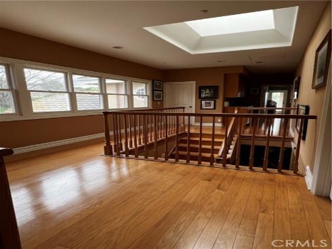
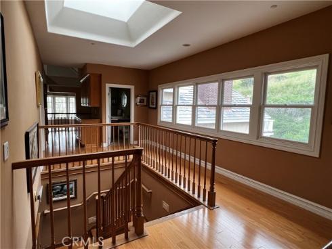
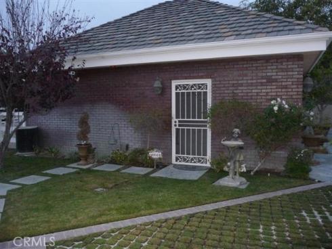
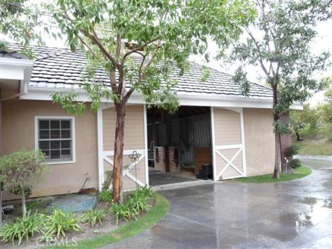
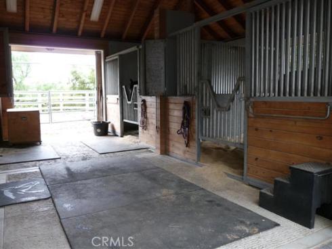
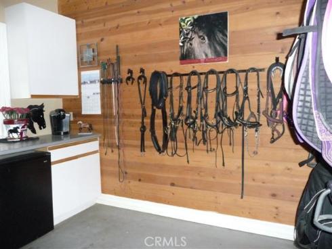
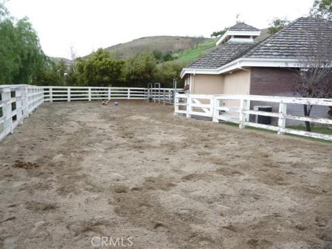
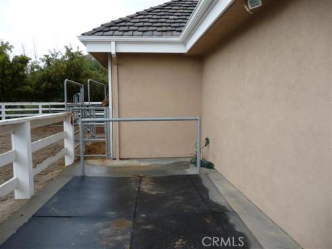
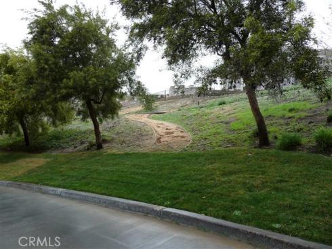
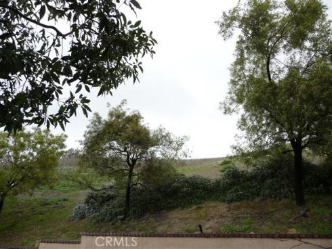
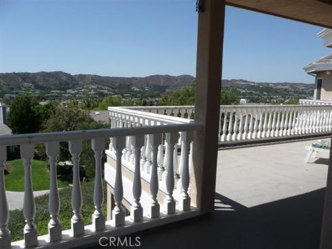
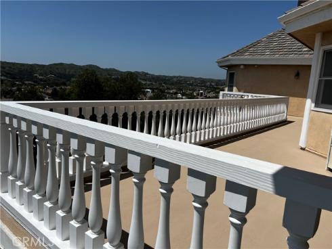
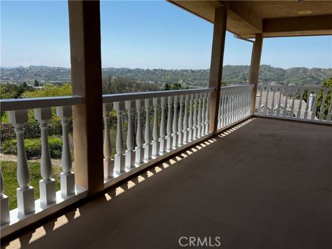
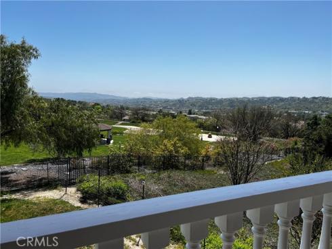
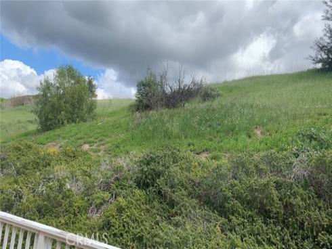
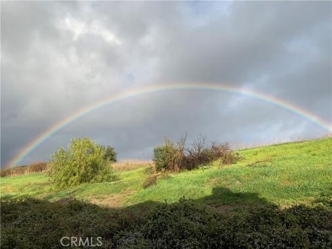
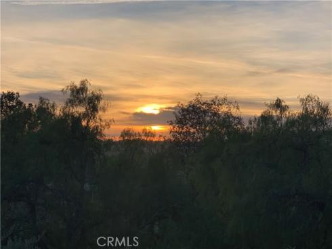
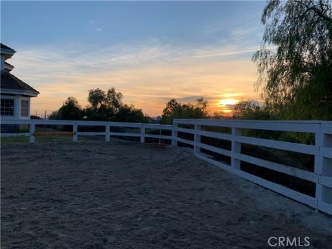
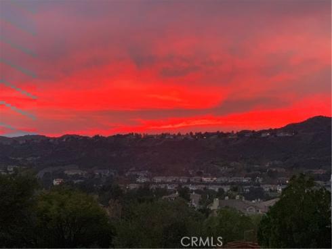


Wonderful Opportunity to own this beautiful Custom Estate in Coto de Caza. Approximately 7,000 square feet of enjoyment. Private gated estate sits on 2.69 acres with panoramic views of Coto Valley, saddleback mountains, and sunsets from the 840' of wrap-around balcony surrounding the home. Beautiful hardwood & travertine flooring throughout, granite and stone counters, huge kitchen to entertain your guest and family, elegant. A must to see! Incredible custom 3 stall barn with tack room and arena. Miles of riding and hiking trails just steps away from your barn. Detached 2 room casita that is a professional recording studio, private guest quarters or office. This estate has it all, privacy, views, square footage & acreage. You can even put your own vineyard that you have been dreaming about or you have plenty of land for pasture space for your horses to roam around free. The barn could be converted into a guest house or huge barbecue and kitchen outdoor entertaining area with plenty of room for a pool. Well and water rights included. Home is located in the East Ridge Estates. Coto de Caza is a private exclusive gated community offering a private country club which includes 36 Hole championship golf course, tennis courts, swim and sport club, memberships is available. Close to OC business, toll roads, restaurants, shopping and airport. This custom estate is a rare to find in Coto de Caza. Don't miss this opportunity!