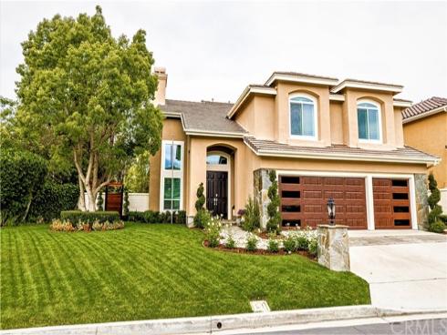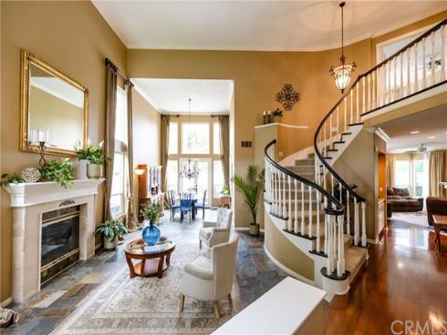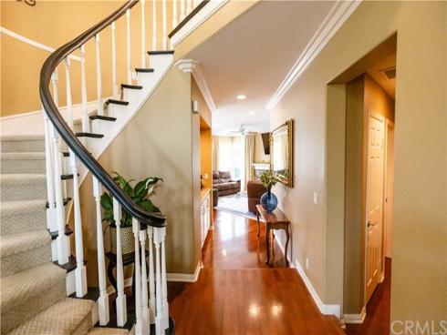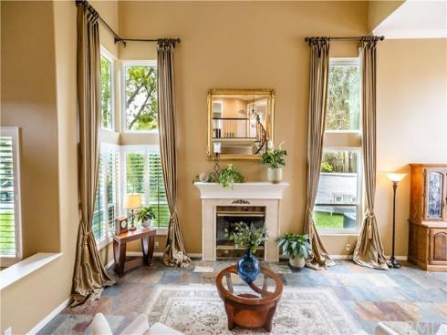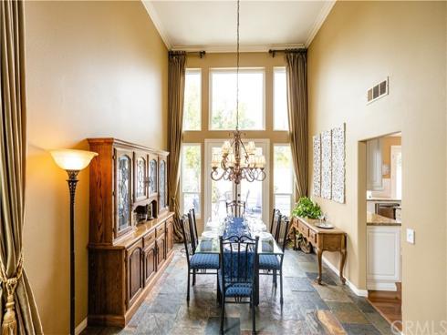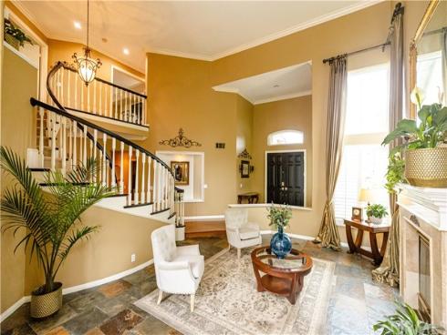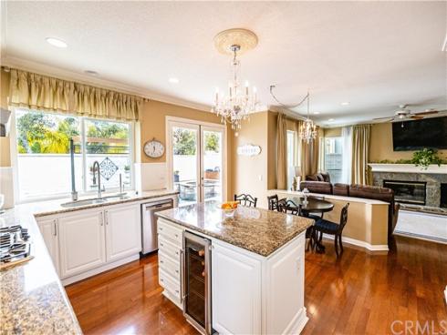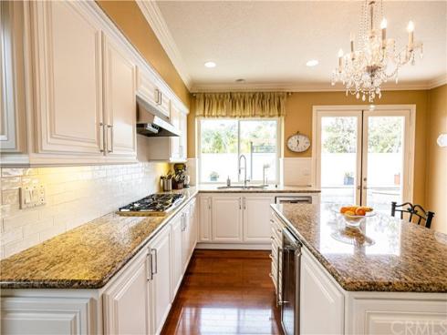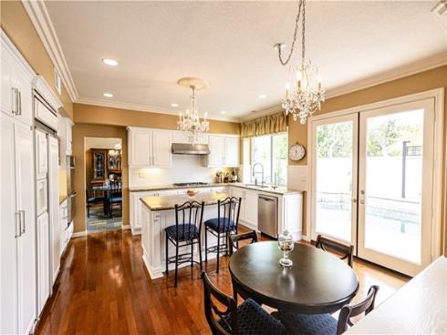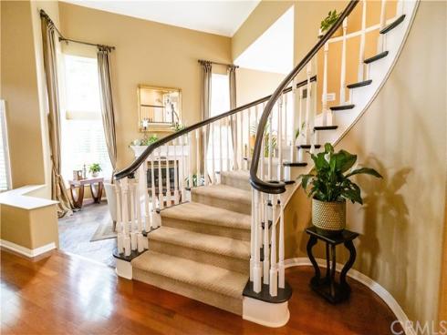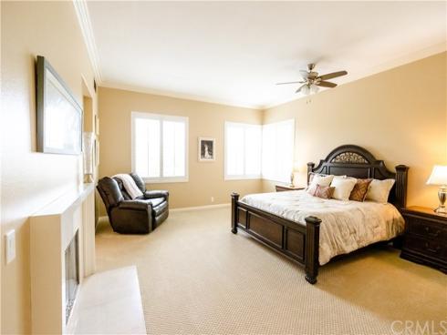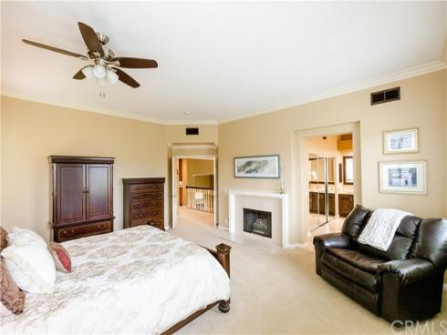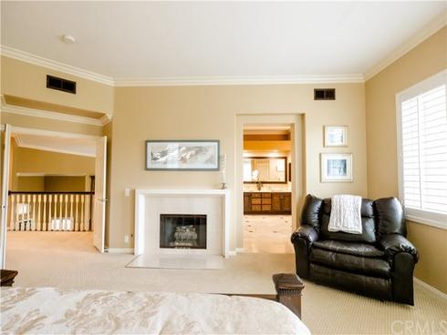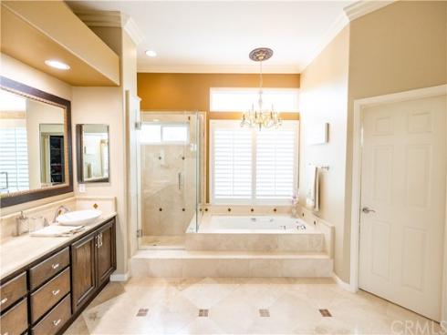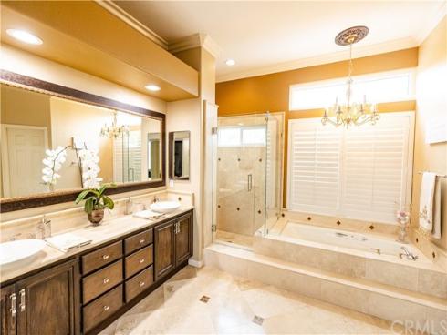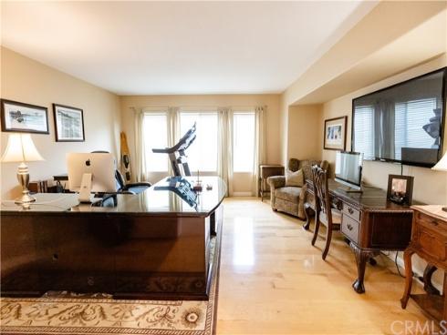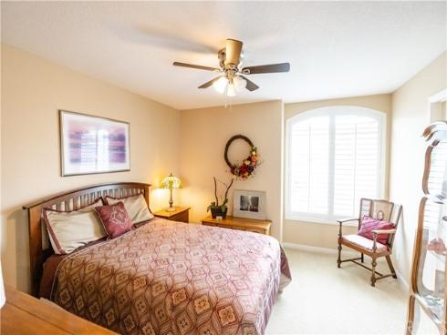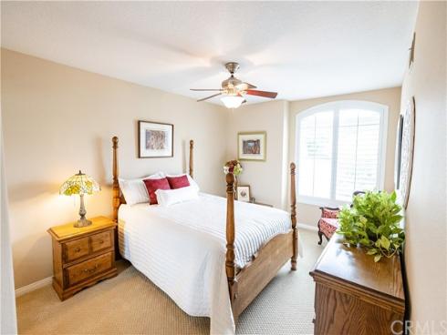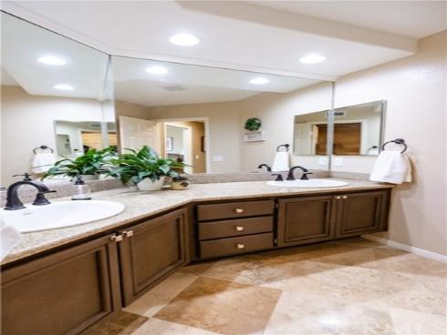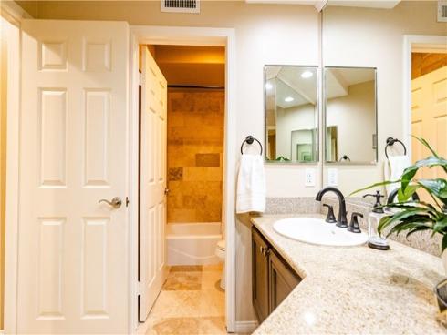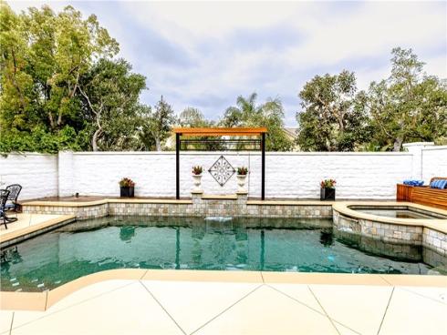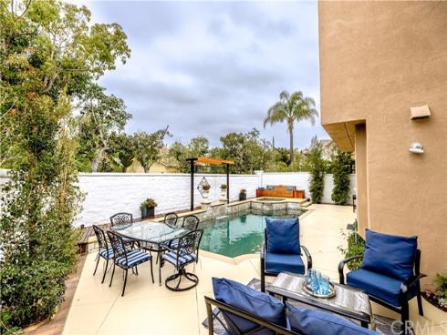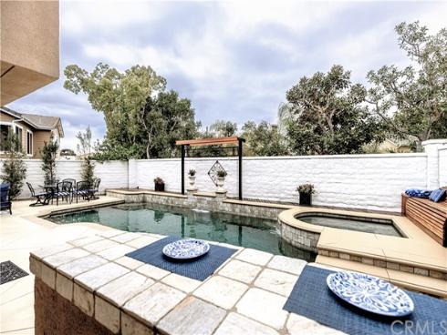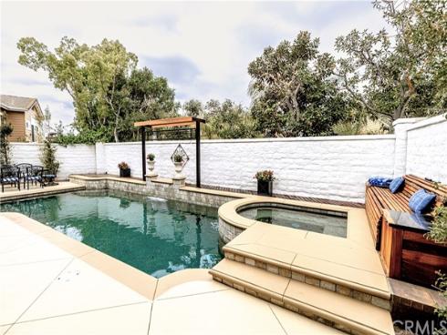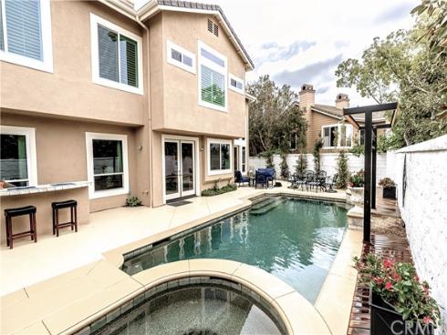21 Torrey Pines,
Coto de Caza, CA 92679
$1,575,000

PRICE REDUCTION - Presenting 21 Torrey Pines, Coto de Caza, a beautiful pool home located in the sought-after Hillsboro community. The landscaped yard welcomes you with a lush lawn, mature trees, custom gates and one of the largest front yards in the tract. As you enter through the double doors, you will notice the two-story ceilings and how natural light floods through the recently replaced Low-E 4-Layer windows. The large dining room and kitchen have French doors opening to a beautiful PebbleTec, Salt Water Pool & Spa (brand new pump), with a custom seating area and deck made from Brazilian hardwood. The large side yard has artificial turf making maintenance a breeze. The eat-in kitchen, with a large island (new beverage cooler), is open to a comfortable family room which includes built-in cabinetry and a fireplace with an oversized mantle ready for all your photos and decor. The wonderful flow of this floorplan then takes you to a coffee station/wet bar. which can easily be converted to a walk-in pantry. The downstairs bedroom is complimented with a rare en suite full bath and the adjacent laundry room, with an oversized sink and abundant storage, is so convenient. The dramatic staircase takes you to the comfortable primary bedroom which includes a fireplace and a large, luxurious en suite bath complete with a recently installed custom shower enclosure and large walk-in closet. Centrally located is a spacious office/bonus room which can easily be converted to a movie room or fifth bedroom. Recently installed carpet and plantation shutters furnish all of the bedrooms. The 3-car garage has a new epoxy floor, abundant overhead storage and newly installed garage doors/openers. The home is complete with a Nest entry system and thermostats. Coto de Caza is a picturesque and premier guard gated community located in south Orange County. It is adjacent to award winning schools, shopping and restaurants with easy access to The Toll Roads. Amenities include hiking, biking, horse trails, volleyball and basketball courts, a sports park, numerous kids parks, a dog park, and equestrian center. Membership at the Coto de Caza Golf & Racquet Club offers 36 holes of world class golf, a tennis club, state of the art gym, spa, an Olympic-size pool, separate adult pool, jacuzzi and clubhouse with fine and casual dining. At the northern end of Coto, you will find the historic Coto Valley Country Club.
Basic Information
- MLS #:
- OC22068406
- Price:
- $1,575,000
- Price
(per sq ft): - $478.00
- Address:
- 21 Torrey Pines,
Coto de Caza, CA 92679
- MLS Area:
- CC - Coto De Caza
- Subdivision:
- Hillsboro (HB)
- Property
Type: - Single Family Residence
- Days on Market:
- 132
- Status:
- Active
- Bedrooms:
- 4
- Bathrooms:
- 4
- Full Baths:
- 3
- Size (sq ft):
- 3,289 sq ft
- Lot Size:
- 6,500 sq ft
- Year Built:
- 1993
- Sale Type:
- Standard
Rooms in Home
- Rooms:
- Attic, Family Room, Formal Entry, Kitchen, Laundry, Living Room, Main Floor Bedroom, Master Suite, Office
- Eating Area:
- Laundry:
- Individual Room, Inside
- Entry Location:
Interior Features
- Fireplace:
- Family Room, Living Room, Master Bedroom
- Cooling:
- Central Air, Dual
- Heating:
- Floor:
- Appliances:
- Interior Features:
- Security:
- Accessibility:
Garage and Parking
- Garage:
- Attached
- Garage:
- 3 Spaces
- Carport:
- 0 Spaces
- Parking:
Property Owners Association
- HOA Dues 1:
- $250.00 / Monthly
- HOA Dues 2:
- $
- HOA Amenities:
- Biking Trails, Hiking Trails, Horse Trails, Maintenance Grounds, Pets Permitted, Management, Guard, Controlled Access
Utilities
- Water:
- Public
- Utilities:
School Information
- District:
- Capistrano Unified
- Elementary:
- TIJCRE
- Middle:
- LASFLO
- High:
- TESERO
Exterior Features
- Pool:
- Private, Heated, In Ground, Pebble
- Spa:
- Patio:
- View:
- Hills
- Construction:
- Foundation:
- Roof:
- Windows:
- Common Walls:
- No Common Walls
- Levels:
- Two
- Lot Features:
- Back Yard, Front Yard, Garden, Landscaped, Lawn, Lot 6500-9999, Sprinkler System, Sprinklers Drip System, Sprinklers In Front, Sprinklers In Rear, Sprinklers Timer
Additional Information
- County:
- Orange
- Senior Community:
- No
- Community Features:
- Biking, Curbs, Dog Park, Foothills, Golf, Hiking, Lake, Horse Trails, Park, Stable(s), Storm Drains, Street Lights
- Other Structures:
- Structure Condition:
- Direction Faces:
- Listed by:
- RSM Realty, Arlene Miner, 01974378
- Co-Listed:
- Last
Updated: - 9/20/2022 4:00 AM

