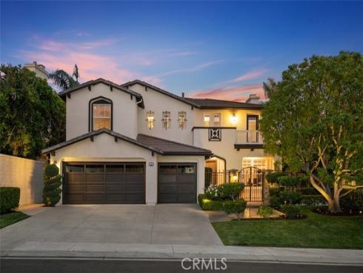
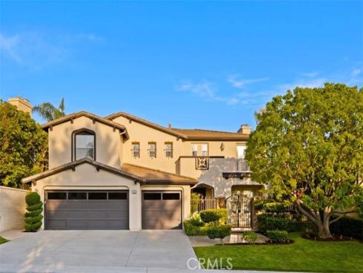
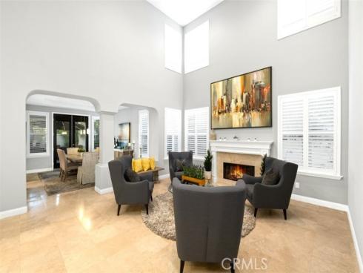
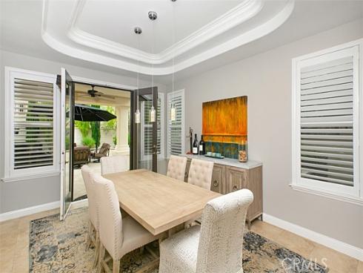
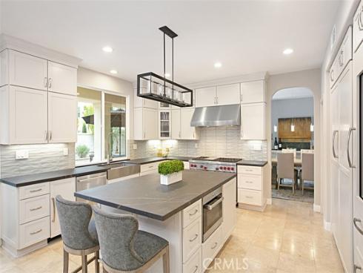
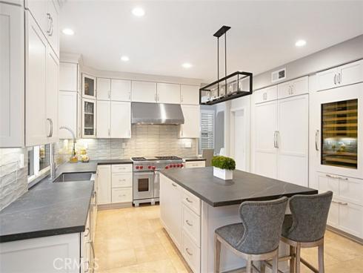
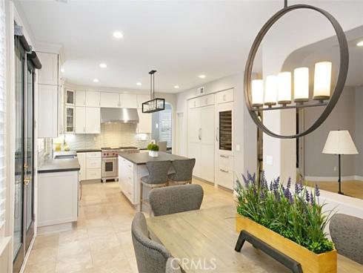
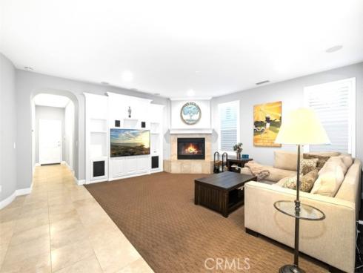
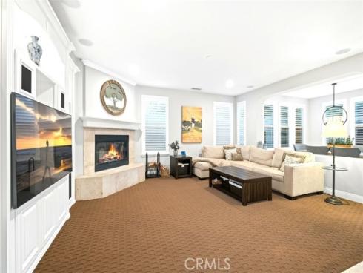
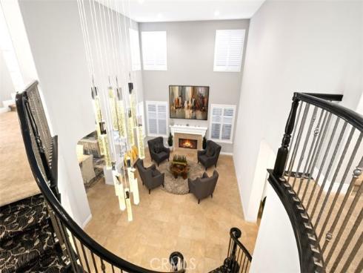
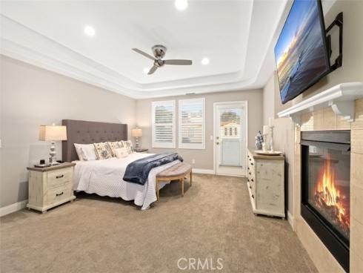
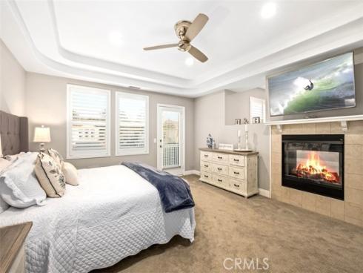
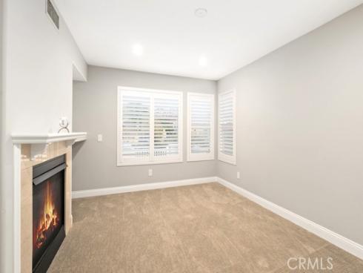
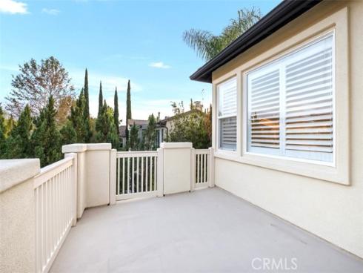
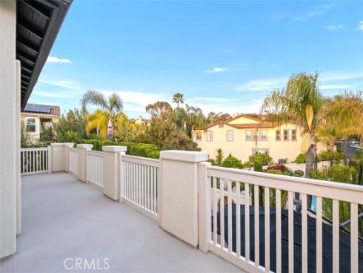
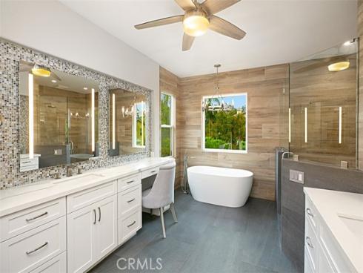
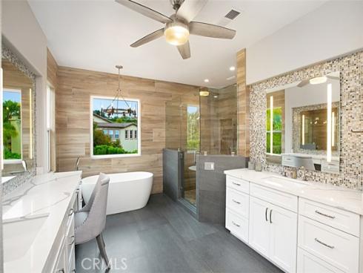
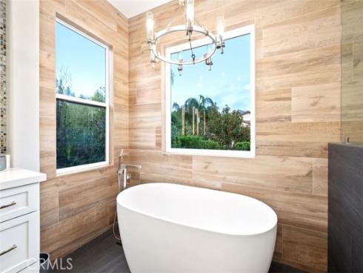
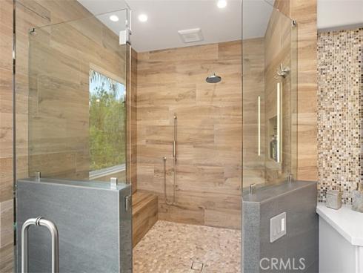
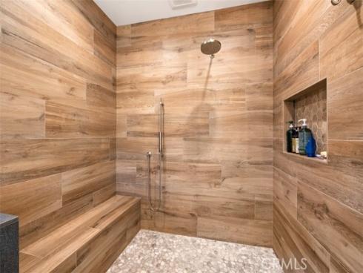
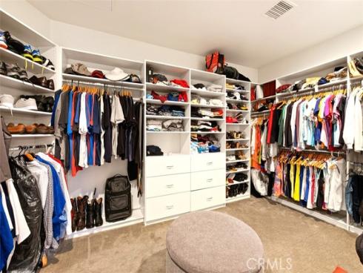
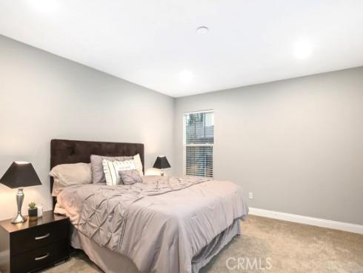
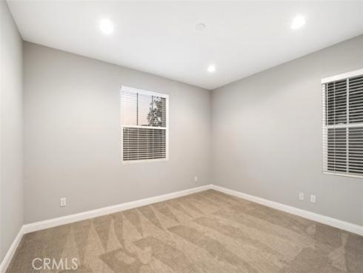
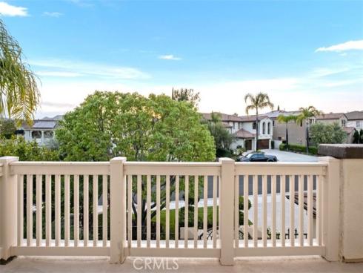
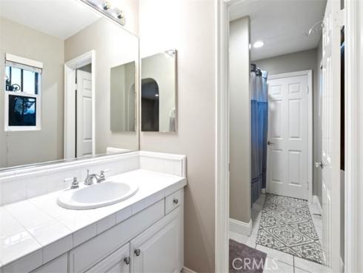
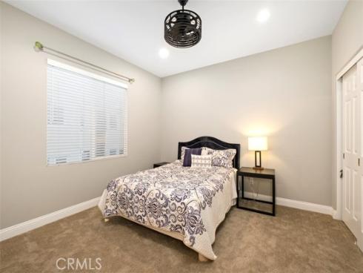
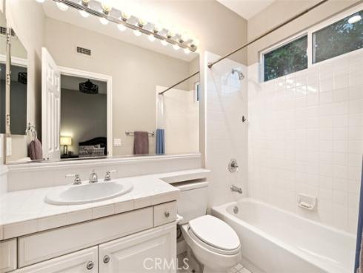
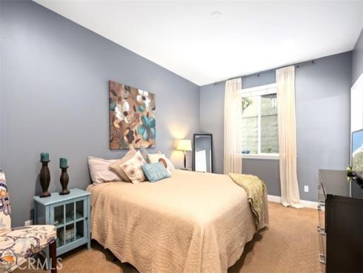
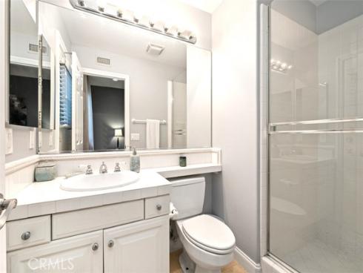
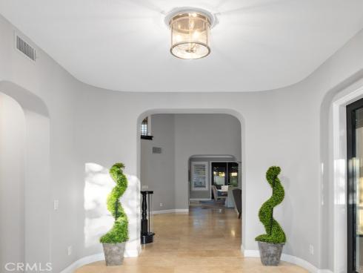
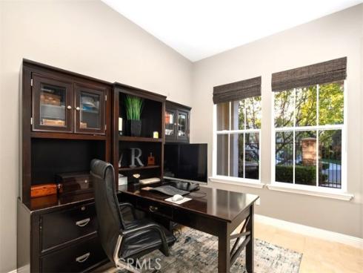
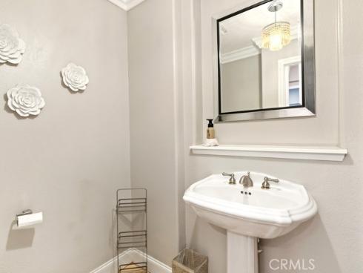
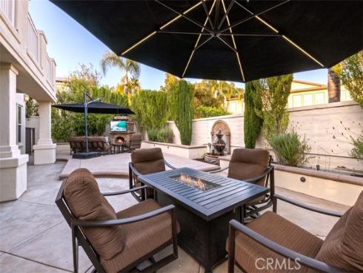
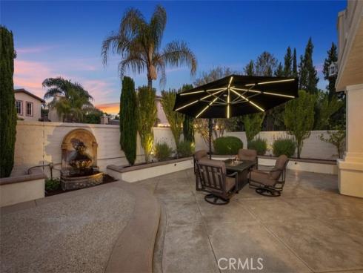
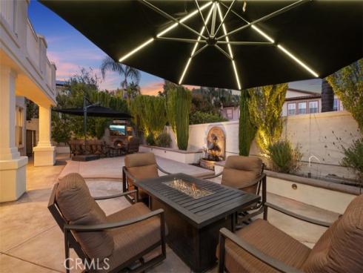
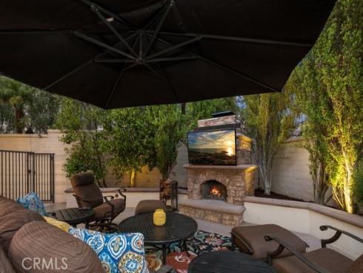


Welcome home to 20 Elliot Lane, located on an idyllic cul-de-sac within the gated community of Coto De Caza. The warm and inviting home boasts 5 bedrooms and 4.5 baths with a dramatic living room and formal dining room with double doors that open to the back yard. The remodeled gourmet kitchen has slate countertops, a large center island perfect for gathering, a built-in Sub-Zero refrigerator and wine refrigerator, Wolf appliances including a dual fuel oven with pizza stone accessories, Bosch dishwasher and a Nugget ice maker. The kitchen and casual dining area opens to a great room with built-ins and fireplace. 1st floor also has a private office with double door entry, and separate bedroom with bathroom ensuite. The magnificent primary bedroom retreat on the 2nd floor consists of a spacious walk-in closet, seating areas, recirculating fireplace, separate space for a gym or lounge, and direct access to private balcony deck. The primary bathroom is remodeled to perfection with quartz countertops, dual vanities, stunning walk-in shower, and soaking tub. There are 3 additional bedrooms upstairs, one with a private balcony and bathroom ensuite, and the two other bedrooms that share a jack and jill bathroom. This thoughtful floorplan maximizes every inch of space! The back yard features a covered patio with a custom-built outdoor fireplace, hardscape with manicured landscaping & a tranquil fountain. Home has a 3-car garage with built-ins, storage space, and more. Enjoy walking, hiking, bike trails, horse trails, and parks, with nearby award-winning schools, fine dining, and shopping. Truly Turnkey!