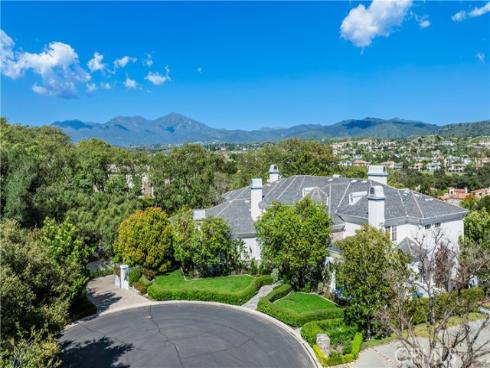


Located in the gated golf course community of Coto de Caza, this French Provincial style estate offers 6 bedrooms, 8 bathrooms, 2 wine cellars, and a 14-car garage. The exterior exudes elegance with lush landscaping and classic French architecture. Upon entering, a grand foyer sets the tone with soaring ceilings, unique wood and marble flooring, and a dramatic staircase. The formal living room boasts a marble fireplace (one of 8) and French doors opening to the grounds. A stately dining room with chandeliers is perfect for hosting lavish dinners. The gourmet kitchen with island features top-of-the-line appliances, custom cabinetry, and a walk-in pantry. Adjacent is a cozy breakfast nook and sitting area with a fireplace. Downstairs also has a bespoke office, a movie theater with 12 reclining c.hairs and surround sound system, a pub room with bar and gaming area, and a bedroom suite with laundry area next door. Upstairs has an opulent principal suite with large closet and lavish en-suite bathroom. Four additional bedrooms and upstairs laundry room complete the upper level. The subterranean area holds two wine cellars, one with temperature control, as well as ample storage space, a half bath and 14 car garage. which could equally serve as storage area and workshop. All three levels are served by an elevator. Outside, manicured gardens, multiple patios, a pool, spa, and outdoor kitchen create an inviting atmosphere which is great for entertaining. Located in Coto de Caza, residents enjoy access to multiple desirable public and private schools, as well as the golf courses, tennis courts, equestrian facilities, and hiking trails, making this estate the epitome of luxury living