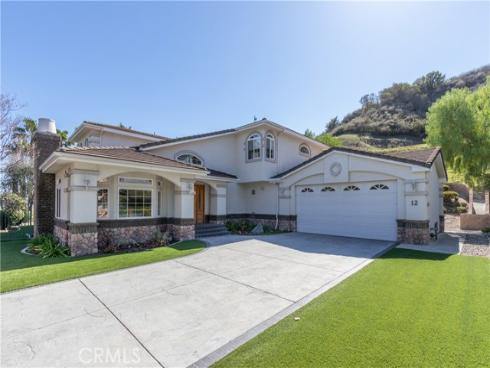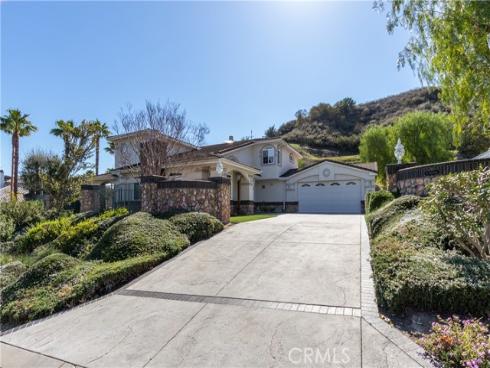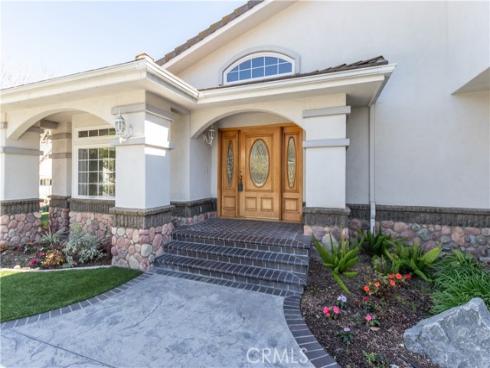




Welcome to 12 Lusitano. Here is the custom home in Coto de Caza that you have been waiting for. This home rests on a 21,000 square foot cul de sac lot with breath taking views of the hills. It takes in all of the peacefulness that Coto offers. This CUSTOM BUILD provides 4180 square feet of elegance. With an abundance of natural light, every room breathes the outdoors in. With a neutral fresh palette and dual pane windows, there is room to make this home your own. The grand entry is complimented by the sweeping staircase to the second story. The living room and family room both boast a fireplace. The dining room offers space for entertaining large parties. The kitchen is open concept and features a large island and an exceptionally large pantry. Check this out: DUAL PRIMARY SUITES. ONE UPSTAIRS AND ONE DOWNSTAIRS. The upstairs suite features a sitting area with fireplace as well as an outdoor balcony. The master bath is sumptuous with a soaking tub, upgraded shower, and huge amount of closet space. The two upstairs secondary bedrooms offer a Jack and Jill bath. The 2.5 car garage offers epoxy floor and built in cabinet. This 21,000 square foot lot wows with a fabulous grand entry and the rear yard provides a resort like setting. With pool, spa and waterfall, there is ample space for relaxing and entertaining. This lot is very private. Enjoy everything that Coto de Caza offers which includes 24 hour guarded gate, biking, hiking and horse trails, as well as dog park and sport court. GIANT PRICE REDUCTION. SELLER MOTIVATED!!!