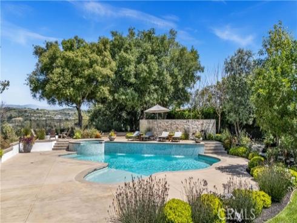
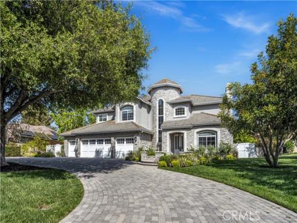
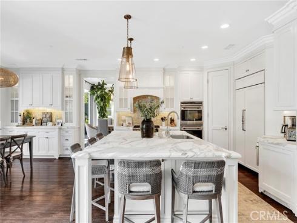
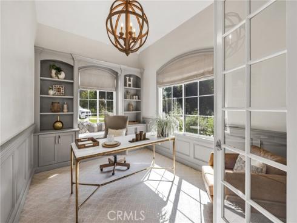
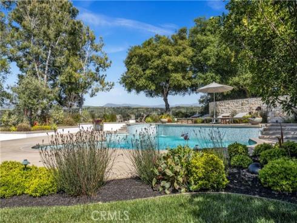
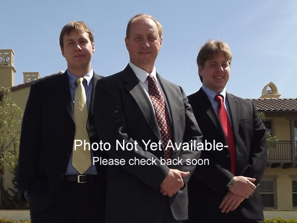
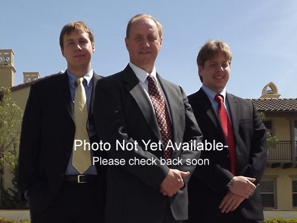
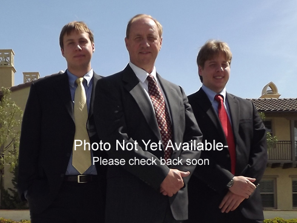
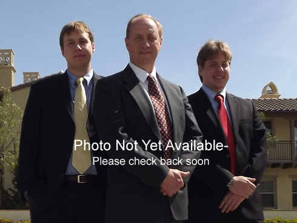
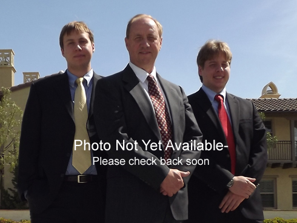
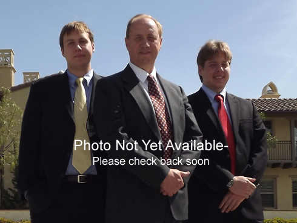
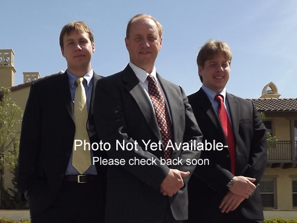
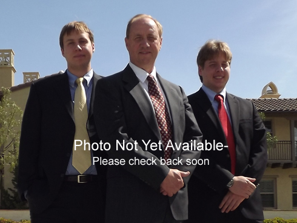
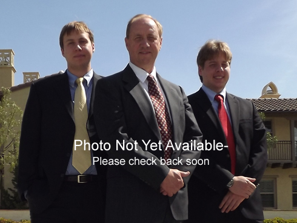
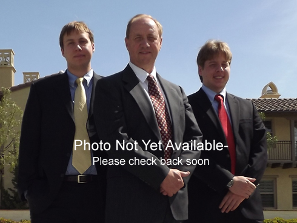
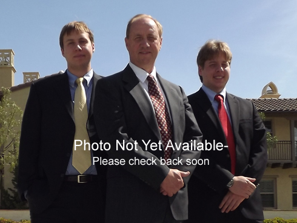
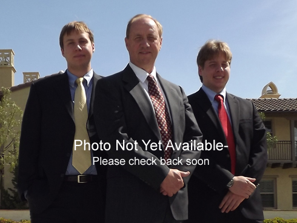
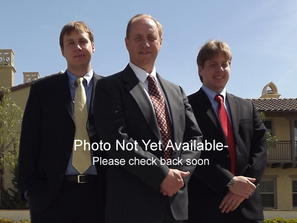
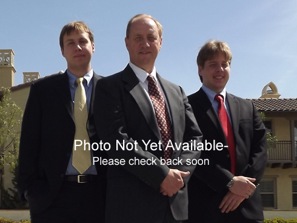
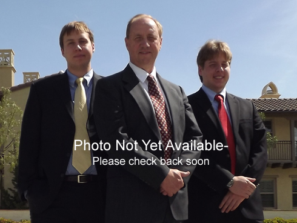
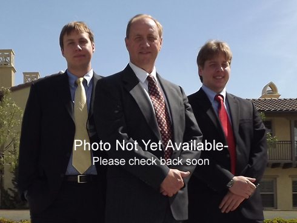
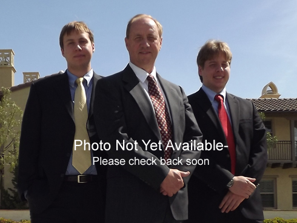
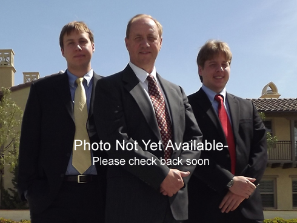
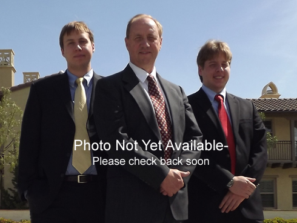
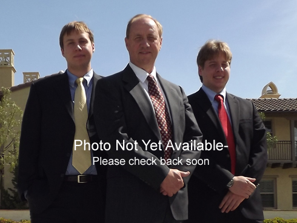
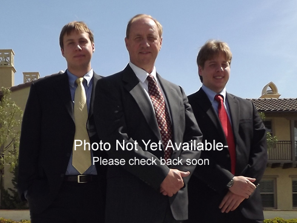
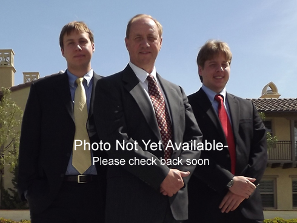
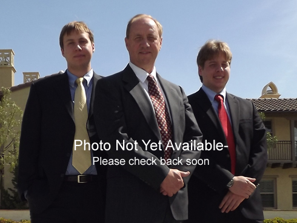
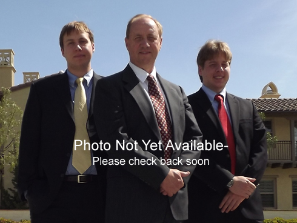
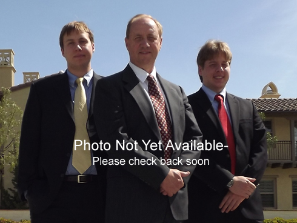
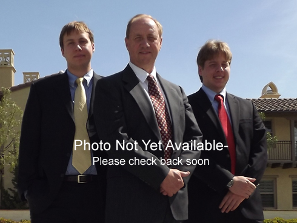
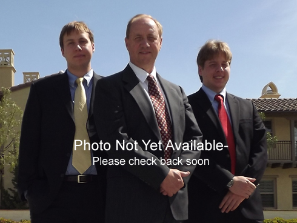
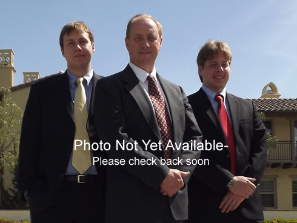
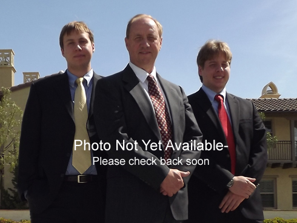
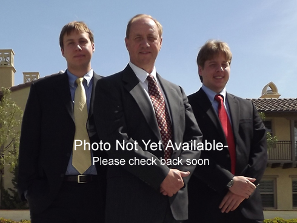
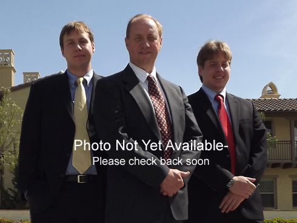
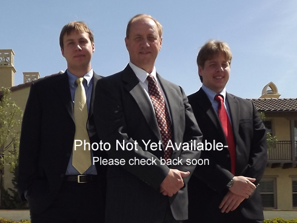
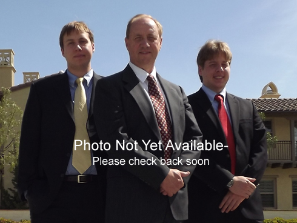
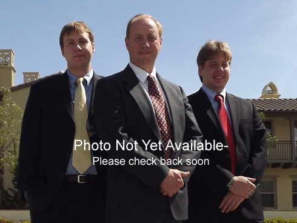
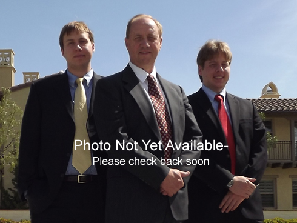
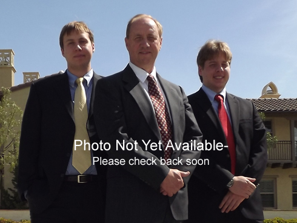
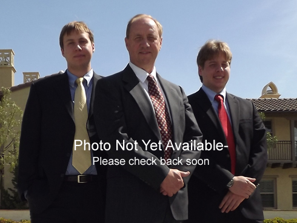
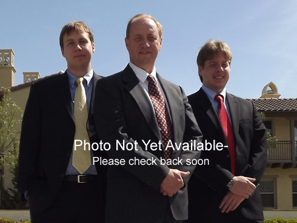
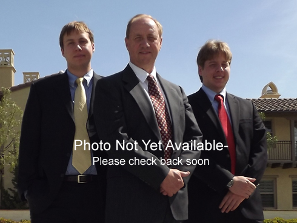
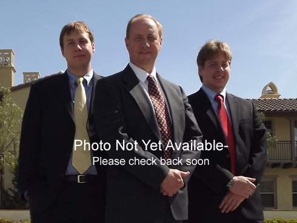
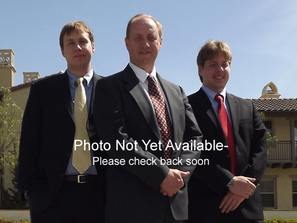
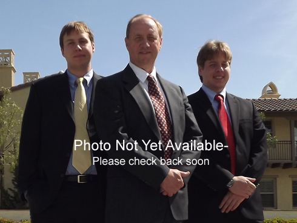
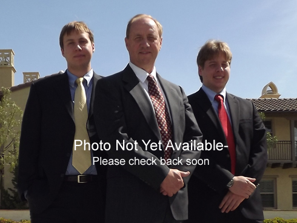
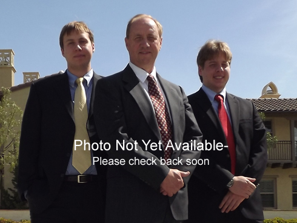
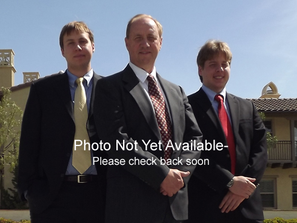
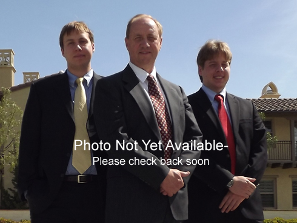
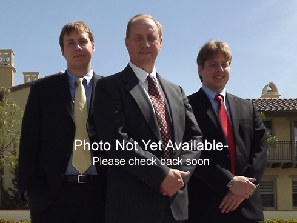
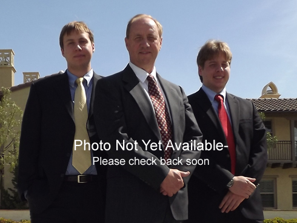
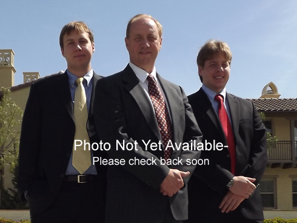
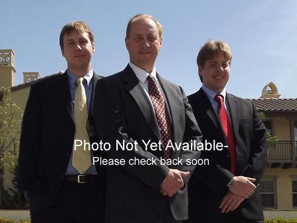
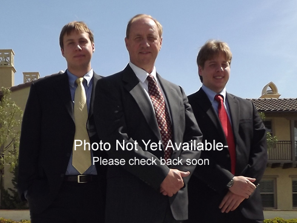
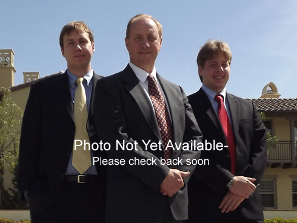
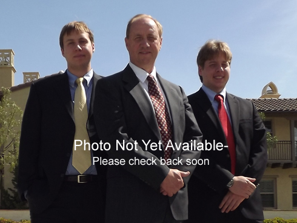
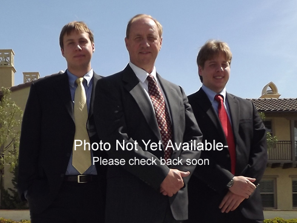
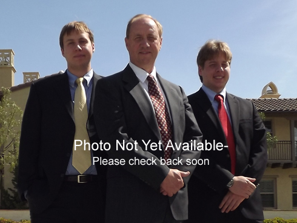
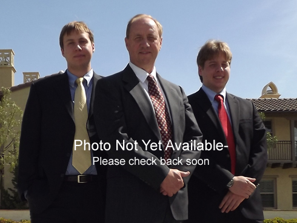
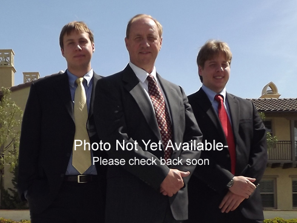
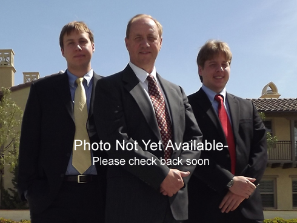
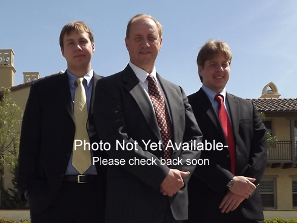
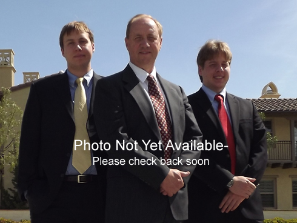
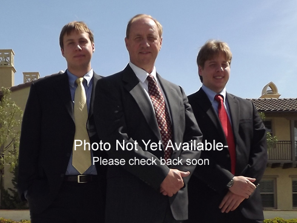
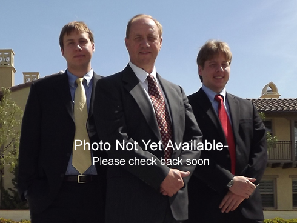
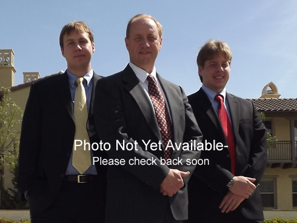
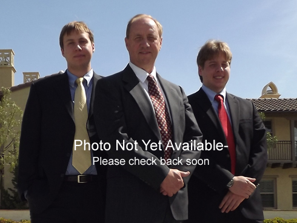


Immerse yourself in the pinnacle of luxury at 106 Panorama. This architectural gem is a testament to a lifestyle of grandeur, nestled within the prestigious enclave of Coto de Caza. This estate is the epitome of transitional elegance, where every detail has been meticulously crafted, with only the finest finishes. As you step through the doors, the home welcomes you with a warm & inviting ambiance, a result of each intentionally selected design choice. The floorplan is a masterful display of design, featuring a stately library office, living & dining rooms, & a main floor guest suite with an ensuite, all leading to an expansive gourmet kitchen. This culinary haven, complete with state-of-the-art Wolf & Subzero appliances, opens to a great room designed for heartfelt connections & festive celebrations. Amongst the outstanding features throughout the home, there is a cutting-edge sound system & custom cabinetry. The rear of the home opens to an entertainer’s paradise, accessible through La Cantina folding doors. A vast lot has been transformed into an idyllic setting for hosting events or enjoying tranquil moments. The space is dotted with seating areas, water features, fireplaces, bocce ball court, & offers panoramic views. The outdoor experience is further enhanced by a remarkable casita, equipped w. Perlick appliances, including a built-in grill w. charcoal, gas, & side burners, bar seating, & climate control for year-round comfort. The bar invites indulgence, featuring your favorite beers on tap, wine & beverage refrigerators, & generous dining space. Smart controls offer management of the zoned ambiance inside & out including the sound system, lighting, & pool equipment. Ascend to the 2nd floor by one of the 2 staircases to discover the primary suite—a sanctuary of beauty & space, complete w. a fireplace, private balcony, & a luxurious bathroom that boasts a custom shower, soaking tub, & a vast walk-in closet. Each bedroom is a retreat, enhanced w. custom California closet systems. The secondary bedrooms wrap around a versatile bonus room, leading to three bedrooms—two connected by a Jack n’ Jill bath, & the third w. access to a beautiful hall bath. The 4-car garage features wine & standard refrigerators, a soft water system, ample storage, & a dedicated workout area. This home stands as a beacon of sophistication. Experience this sanctuary of luxury by scheduling a private tour today of 106 Panorama — where life is extraordinary.