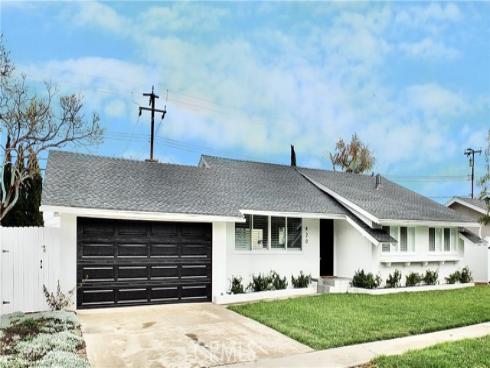


Welcome to this fabulous Cinderella Home, ideally situated in the highly sought-after College Park neighborhood. This home offers an abundance of natural light thanks to its open-concept layout, creating a bright and inviting atmosphere throughout. As you enter through the living room, you'll immediately be captivated by the seamless flow into the dining area, kitchen, and expansive backyard. Offering ample space to expand, the property provides endless possibilities for adding a swimming pool, outdoor kitchen, or even an Accessory Dwelling Unit (ADU). The location of this home is simply unbeatable, with convenient access to shops, dining, schools, and recreational amenities, making it a perfect place to call home.