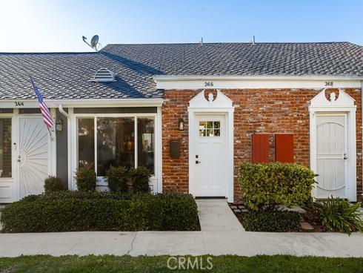
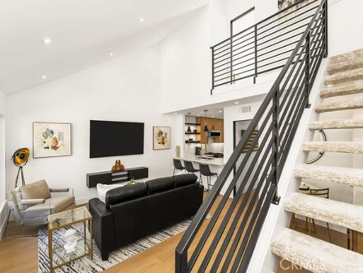
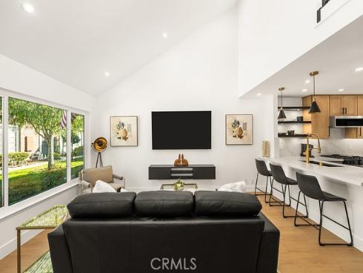
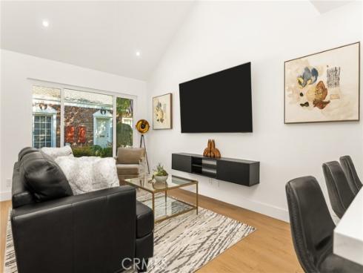
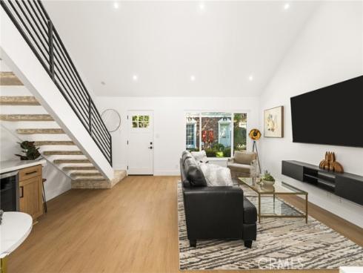
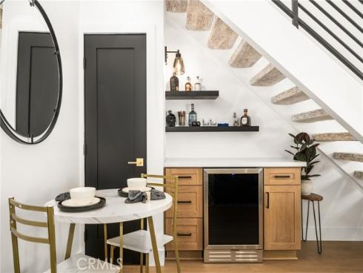
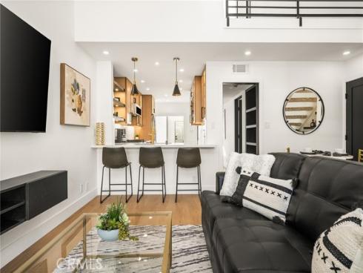
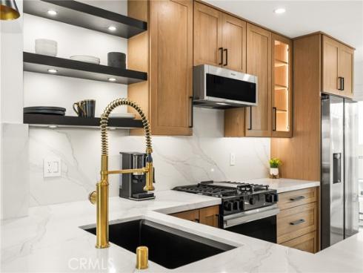
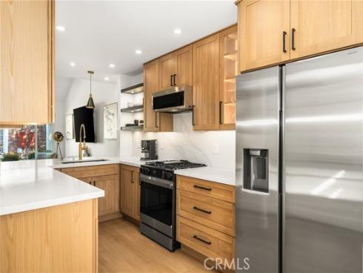
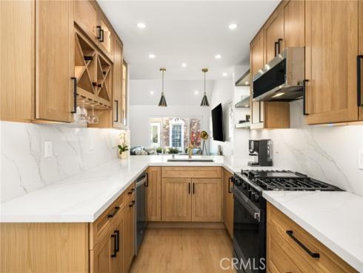
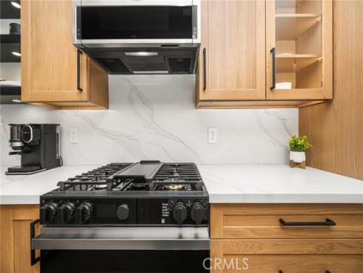
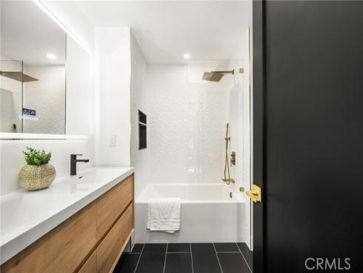
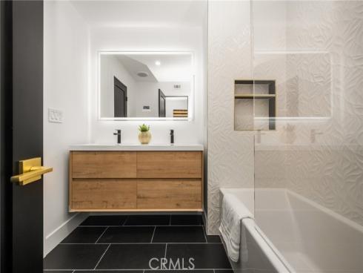
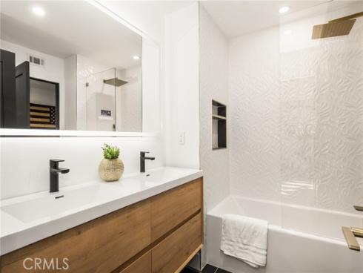
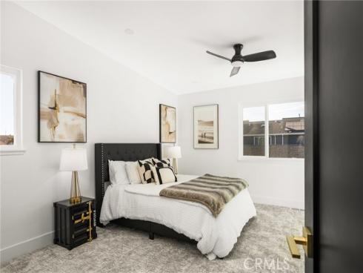
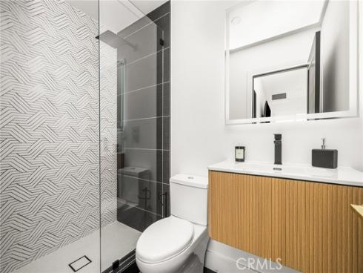
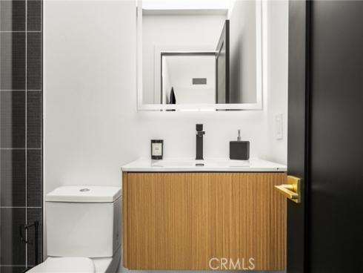
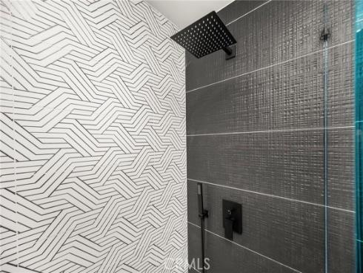
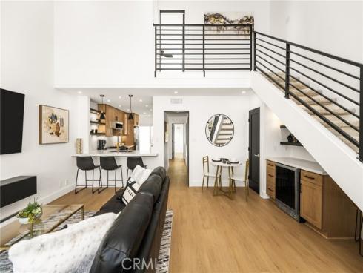
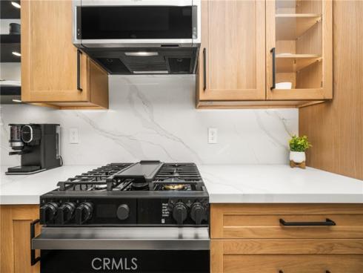
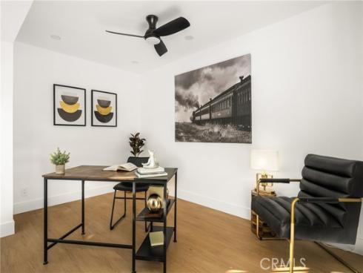
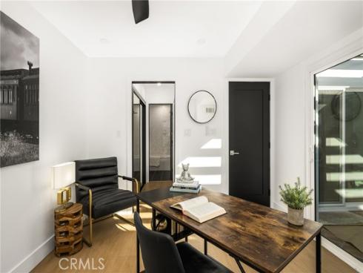
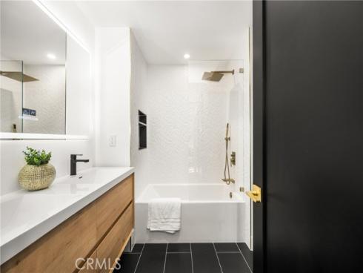
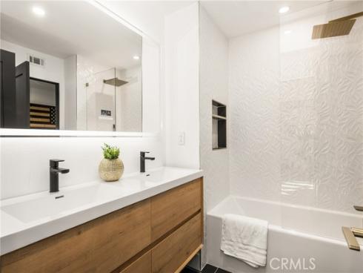
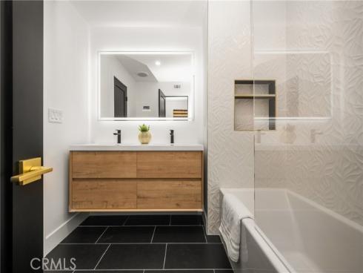
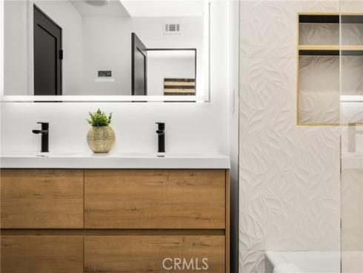
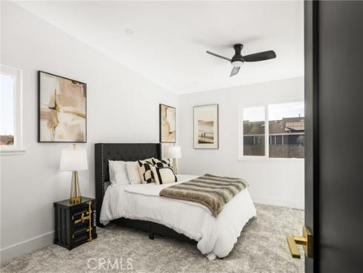
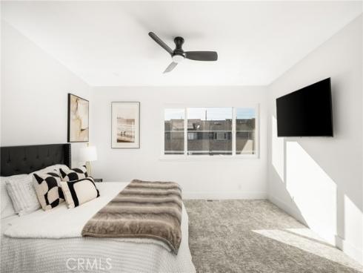
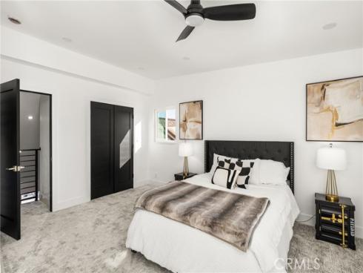
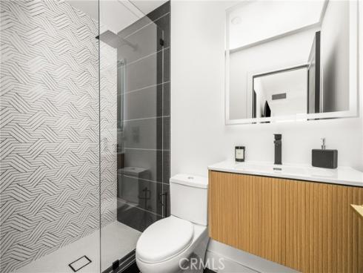
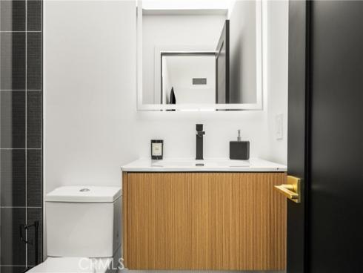
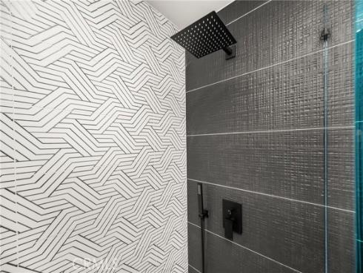
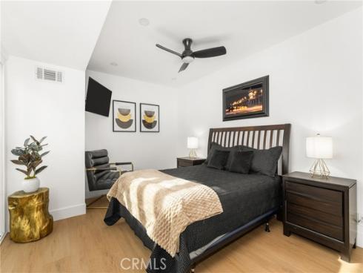
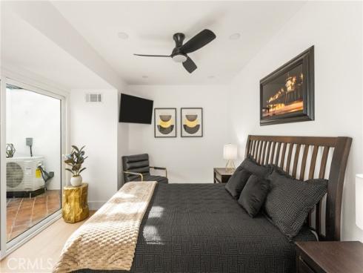
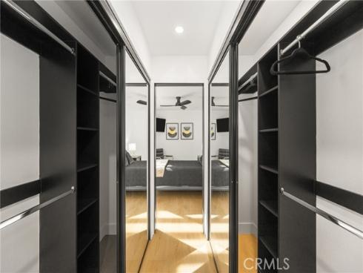
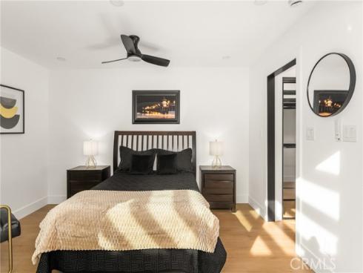


Indulge living near the coast with this exceptional Monticello Townhome where luxury meets functionality at every turn. Meticulously designed by reowned designer and contractor, Steve Cederquist of Steve Cederquist Designs, who has been featured on HGTV and Magnolia Network. With 2 bedroom primary suites including 2 full custom bathrooms with Wifi infused mirrors. One primary suite is located on the main floor while the second primary suite is located on the second level for added privacy. Each bedroom suite features a 55" flat screen TV. From the moment you step inside, you'll be greeted by soaring ceilings, custom millwork and plenty of natural light. No detail as been overlooked in the custom design of this stunning home. The heart of this exclusive townhome is the chef inspired kitchen featuring quartz counters, custom cabinetry, stainless steel refrigerator, microwave, dishwasher and range. Recessed lighting is featured throughout the home. The soaring ceilings of the living room foster a lightnand spacious ambiance. The living room is equipped with a dedicated beverage center, perfect for storing drinks and entertaining guests includes which also features a 75" flat screen TV is which makes the home move in ready. Other amenities include a two car garage with brand new washer and dryer as well as an EV charging station. Installed New AC/Furnace system. Centrally located adjacent to the OC Fairgrounds, Vanguard University and minutes away from Orange Coast College. Major shopping centers as well as fine dining is in close proximity. Don't miss this opportunity to own this luxurious home in a top rated neighborhood within Central Costa Mesa.