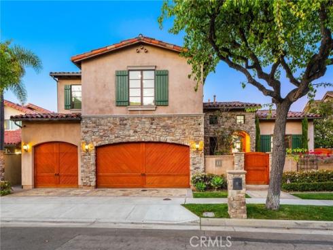
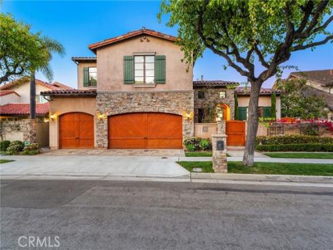
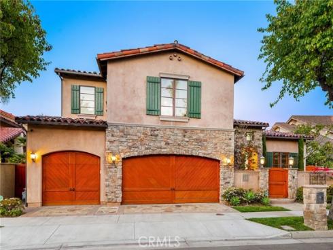
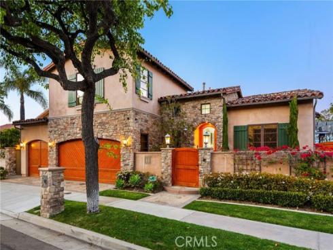
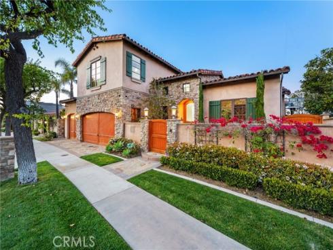
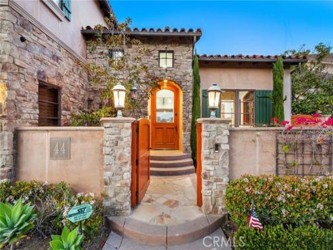
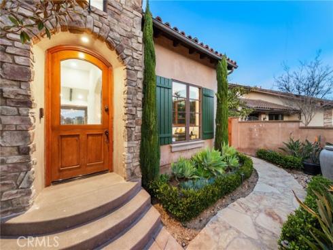
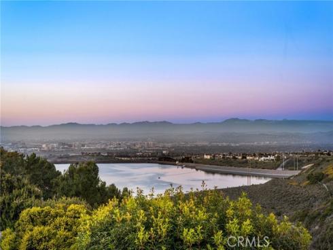
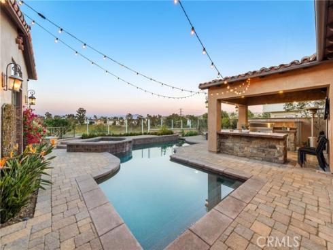
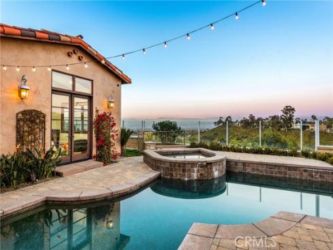
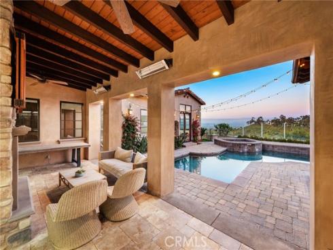
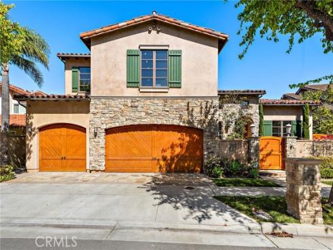
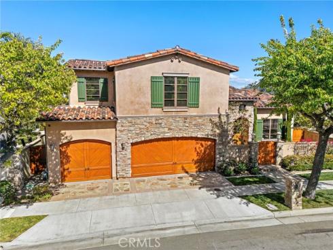
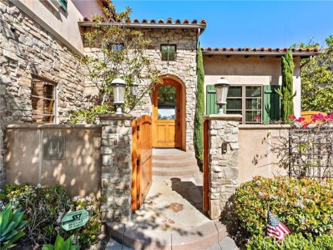
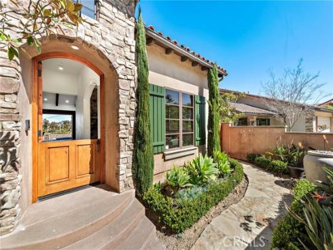
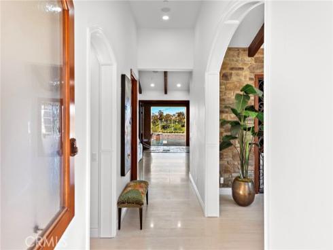
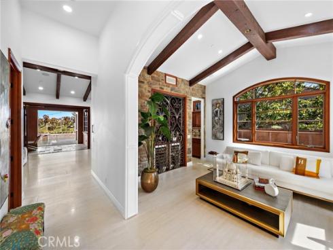
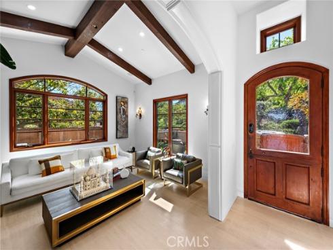
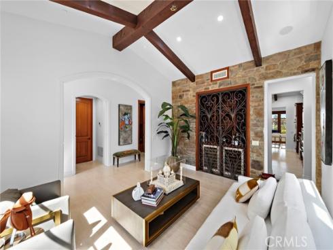
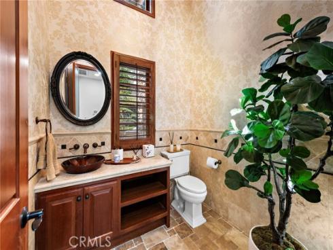
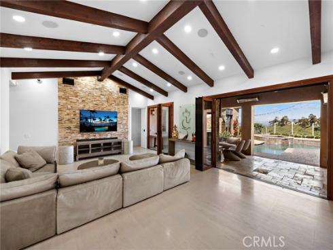
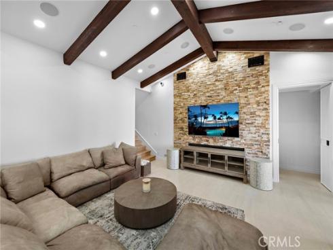
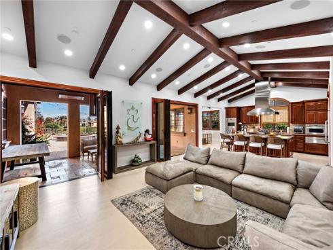
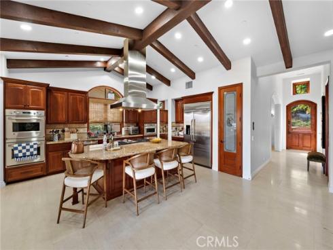
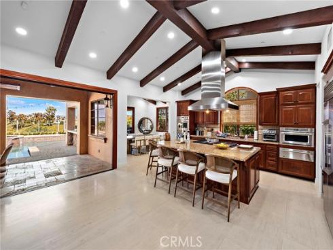
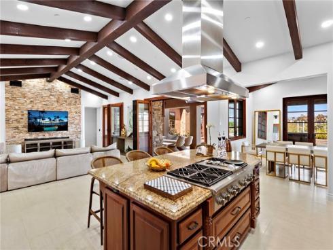
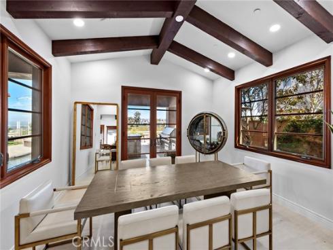
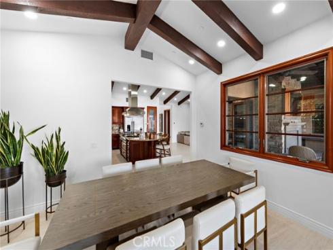
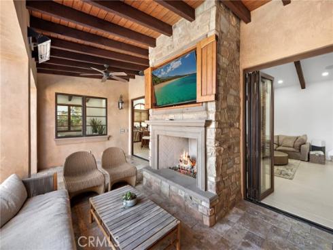
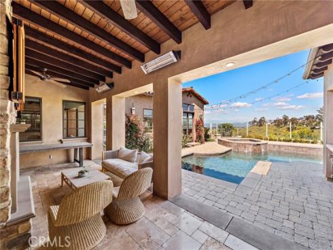
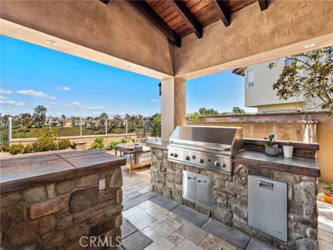
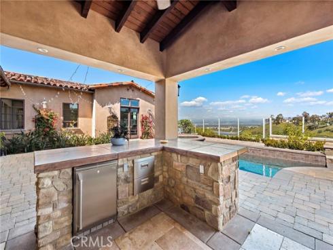
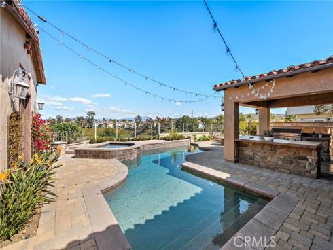
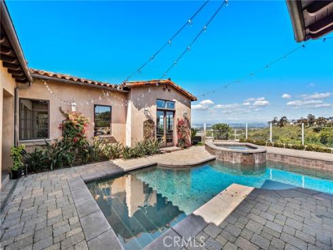
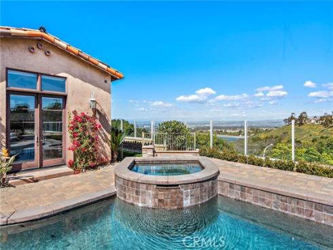
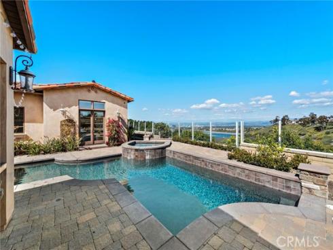
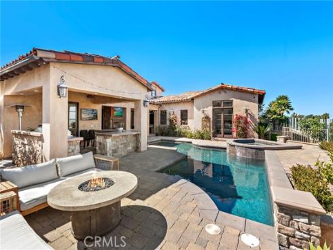
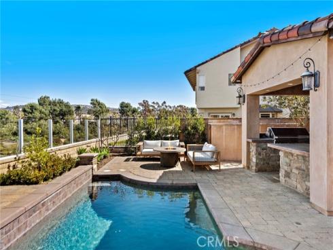
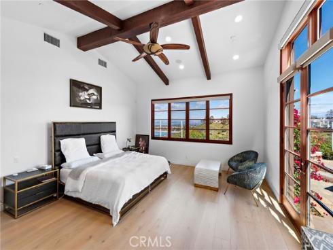
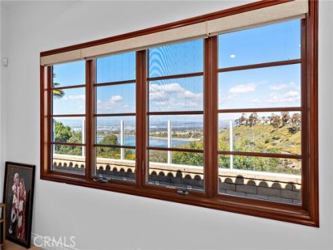
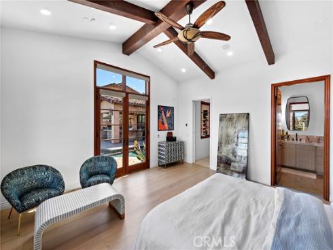


Positioned to capture panoramic mountain and city light views, this thoughtfully designed home offers the convenience of single-level living complemented by an additional upstairs space. Set on an expansive lot, the property features a gated entry courtyard and a resort-style backyard with a pool, spa, and spacious patio—ideal for both everyday living and entertaining. The main level includes four well-appointed bedrooms including the primary suite, while upstairs is a large bonus room and guest suite. New limestone and hardwood flooring, fresh paint, and new lighting has been added throughout the home, enhancing its fresh, modern appeal while the vaulted ceilings with exposed beams and hardwood floors add character and warmth. The gourmet kitchen is equipped with granite countertops, custom cabinetry, and high-end stainless steel appliances, including dual ovens and a built-in refrigerator. A wine vault with wrought iron doors serves as a distinctive focal point. The open-concept layout flows into the family room, where a fireplace and large center island create an inviting gathering space. Designed for seamless indoor-outdoor living with two sets of bi folding door system, multiple rooms open directly to the backyard, where a covered loggia with a full outdoor kitchen extends the living space. Glass railings preserve unobstructed views, while custom lighting enhances the outdoor ambiance. The primary suite features a walk-in closet, dual vanities, and a walk-in shower. Generously sized secondary bedrooms and recently updated bathrooms accommodate a variety of needs. Located on a quiet, single-loaded street, this home offers privacy while remaining close to hiking trails, parks, and top coastal destinations, including Fashion Island, Crystal Cove State Park, and Corona del Mar.