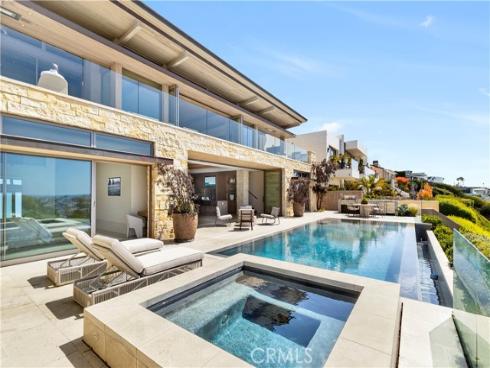











































This unparalleled custom residence in the sought-after Newport Beach enclave of Irvine Terrace delivers the ultimate in contemporary luxury, offering front-row vistas of Newport Harbor, Balboa Island, the Pacific Ocean, and Catalina Island. The inspiring design reflects the talents of architect Carlton Graham, as well as builders Steve Davidson Construction and Tom Waters. Natural elements, reflecting the home’s surroundings, are seamlessly incorporated throughout the two-level floorplan, which features four en suite bedrooms plus two-and-one-half-baths in approximately 6,232 square feet. The main level is open and bright, with walls of floor-to-ceiling windows and fold-away glass doors framing panoramic vistas that come to life with passing yachts, sunsets of pure magic, and evening lights that dance across the water below. A great room with a fireplace and dining area, an island kitchen with premium appliances, white oak ceilings, and limestone floors and wall accents enhance the space. The luxe primary suite, located on the main level, is replete with a heated view deck that spans the width of the home, including a built-in BBQ bar. The lower level supplies a fabulous lounge and media room with a full wet bar, an office surrounded by glass doors, and a wine cellar with a full-size beverage refrigerator. Accordion doors lead to a terrace boasting an infinity-edge pool, raised spa, and an outdoor kitchen with a pro grill. Irvine Terrace is moments from Fashion Island’s shopping and dining attractions, the Newport Beach Country Club, and the Newport Harbor Yacht Club.