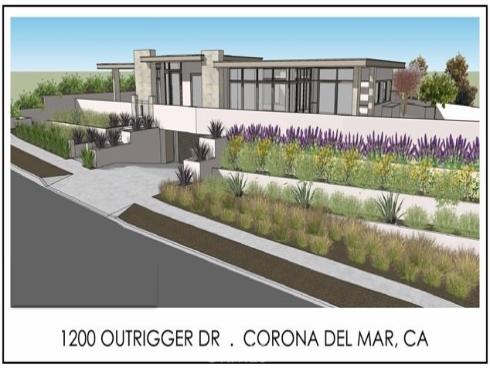
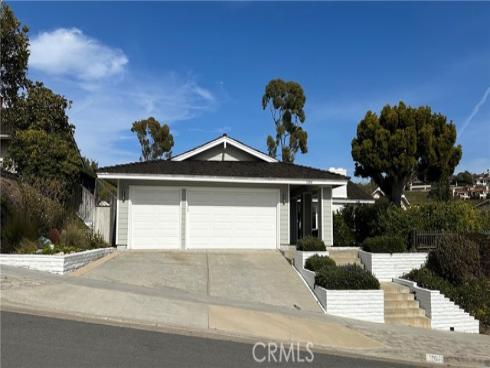
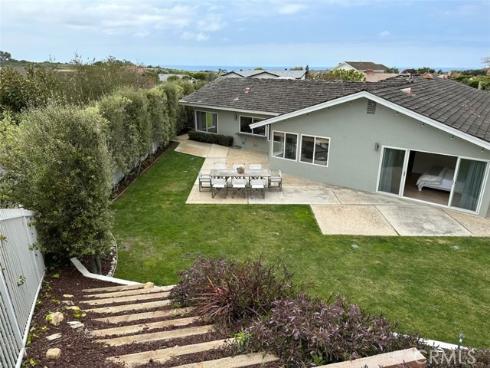
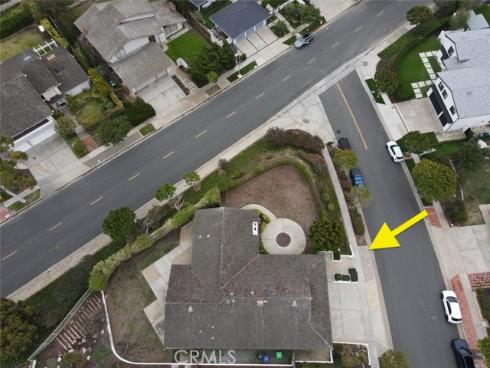
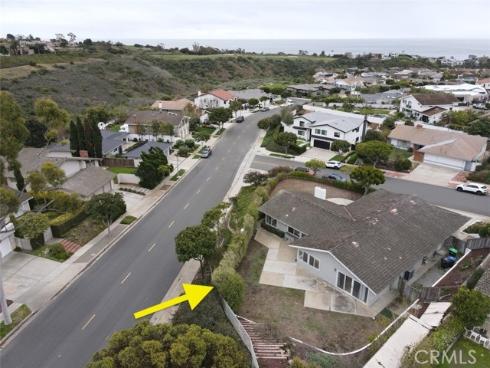
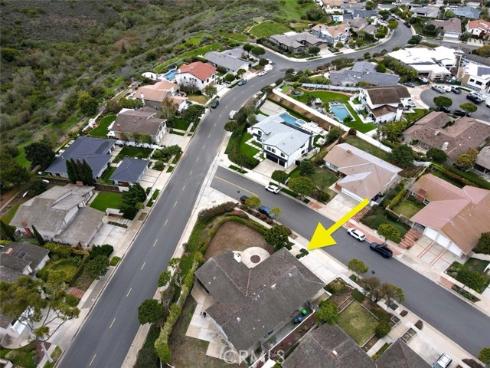
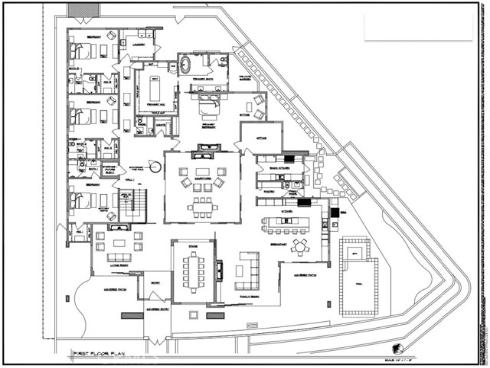
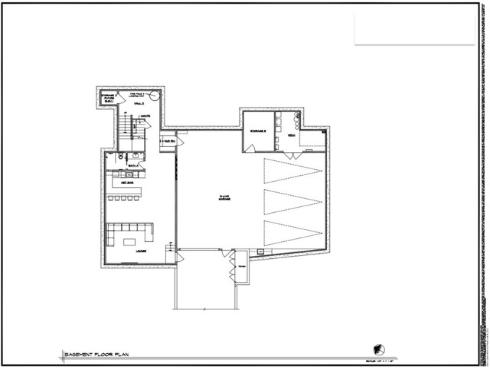


Harbor Breeze’ is a stunning contemporary home designed by acclaimed Newport Beach architectural firm, Brion Jeannette Architecture. It is perched on a corner site in Harbor View Hills South providing extensive natural sunlight and harbor breezes. The home includes approximately 6,050 sq. ft. of livable space plus a 1,790 sq. ft. oversized (3) car garage with a storage and elevator to main floor. The Primary bedroom enjoys a private garden off its spectacular bathroom and includes 3 additional bedrooms with ensuite baths, a home Office, a generous Great Room, a formal Living Room & large Dining Room. A full basement of approximately 1,160 sq. ft. with wet bar and bathroom becomes an ideal recreation room and can be fashioned into whatever form the owner desires. The Main Kitchen is designed for cooking with a large Island seating. A secondary fully equipped kitchen is designed for catering or cooking foods that are best handled out of sight. Harbor Breeze includes a central interior courtyard as well as a California Room off the Family Room and Breakfast area. This open living space includes a variety of amenities including an outdoor fireplace and direct access to the pool, spa and BBQ area making entertainment a breeze. This home design is HOA approved and ‘Permit Ready’ from the City of Newport Beach.